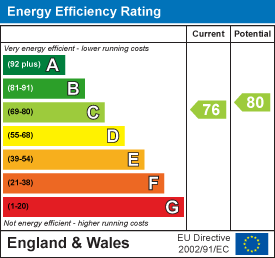
28 High Street
Puckeridge
Hertfordshire
SG11 1RN
Tollsworth Way, Puckeridge
Guide Price £550,000
4 Bedroom House - Semi-Detached
- Semi Detached House
- Quiet Location Close to Village Centre
- Four Bedrooms
- En-Suite + Family Bathroom
- D/S Cloakroom/W.C
- Fitted Modern Kitchen
- Living Room
- Conservatory
- GARAGE + Off Street Parking
- Rear Garden
Oliver Minton are delighted to offer this stylish four bedroom detached home that is situated in a popular residential location, close to the centre and High Street of the historic Puckeridge village. The property has been extended to create a spacious open plan and modern family home. The property offers accommodation comprising Enclosed entrance porch open to hall, cloakroom/wc, fitted kitchen/lounge, dining room. To the first floor there are three good size bedrooms with en-suite facilities to the largest of the three and a separate family bathroom. To the second floor, there is a large master bedroom with walk-in dressing area and en-suite bathroom. The property also benefits from an enclosed south-facing rear garden, and off-street parking for two vehicles.
ACCOMMODATION:
Front door to enclosed porch which is open plan to:
ENTRANCE HALL
Stairs rising to first floor. Storage cupboard. Upvc obscured double glazed window to side. Door to:
CLOAKROOM/W.C.
Fitted with a white suite comprising: Low level w.c. and wash hand basin. Contemporary style radiator. Double glazed frosted window to front.
OPEN PLAN KITCHEN/LOUNGE
8.7 x 4.55 (28'6" x 14'11")
KITCHEN
Fitted with a range of matching wall and base units with work tops over. Inset one and a half bowl sink and drainer with mixer tap. Built-in washing machine. Built-in electric oven and hob with extractor canopy over. Built-in fridge/freezer and dishwasher. Wood laminate floor. uPVC double-glazed window to front. Inset ceiling lights. Pendant ceiling lights.
LOUNGE
uPVC double-glazed doors leading to rear garden. Inset ceiling lights. Wood laminate floor. Vertical contemporary-style radiator. Leading into:
DINING ROOM
5.0 (into bay window) x 2.4 (16'4" (into bay windoWood laminate flooring. uPVC double glazed doors to rear garden. uPVC velux window.
FIRST FLOOR
Doors off to bedrooms and family bathroom. Stairs to second floor.
BATHROOM
Fitted with a white suite comprising: Wood panel enclosed bath with mixer tap and hand held shower attachment. Pedestal wash hand basin. Low level w.c. Wood panelling to half height. Chrome heated towel rail. Upvc double glazed obscured window.
BEDROOM TWO
11' 4" x 9' 7" (3.45m x 2.92m)Upvc double glazed window to front aspect. Built-in wardrobe cupboards. Radiator. Wood laminate floor. Door to:
EN-SUITE SHOWER ROOM
Fitted with a fully tiled shower cubicle with power shower. Low level w.c. Wall mounted wash hand basin. Upvc obscured double glazed window to front.
BEDROOM THREE
10' 11" x 8' 1" (3.33m x 2.46m)uPVC double glazed window to rear. Radiator.
BEDROOM FOUR
7' 7" x 6' 6" (2.31m x 1.98m)uPVC double glazed window to rear aspect. Radiator.
SECOND FLOOR
BEDROOM ONE
4.2 x 3.0 (13'9" x 9'10" )Two sets of uPVC double glazed windows to front. Inset ceiling lights. Two radiators. Door to ensuite.
WALK-IN DRESSING AREA
EN SUITE BATHROOM
3.0 x 1.7 (9'10" x 5'6")Tiled floor and partly tiled walls. Freestanding bathtub and walk-in shower cubicle with rainfall shower, and hand-held shower attachment. uPVC velux window. Low level flush WC and wash basin. Extractor fan. Inset ceiling lights.
EXTERIOR
To the front of the property there is off street parking for two vehicles.
REAR GARDEN
Fully enclosed rear garden which is mainly laid to lawn.
AGENTS NOTES
Mains services connected: Electricity, gas central heating, mains drainage.
There is an annual maintenance charge of circa £250 paid to Huntsman Gate (Puckeridge) Management Co Ltd, towards the upkeep of the communal areas in the road.
Broadband & mobile phone coverage can be checked at https://checker.ofcom.org.uk/
Energy Efficiency and Environmental Impact

Although these particulars are thought to be materially correct their accuracy cannot be guaranteed and they do not form part of any contract.
Property data and search facilities supplied by www.vebra.com































