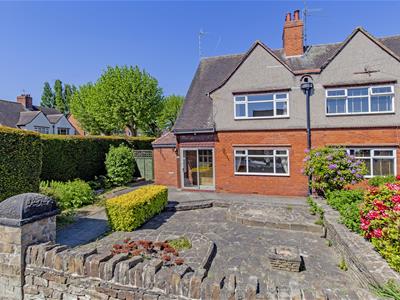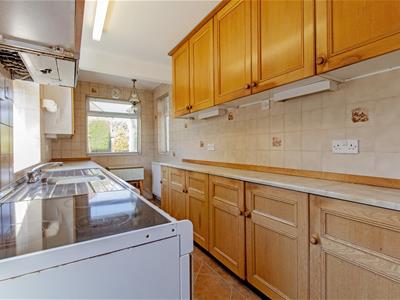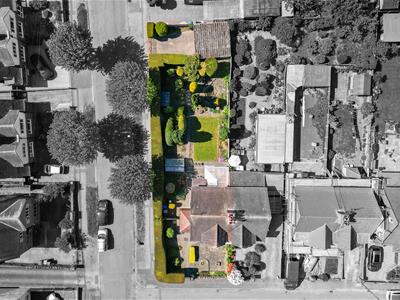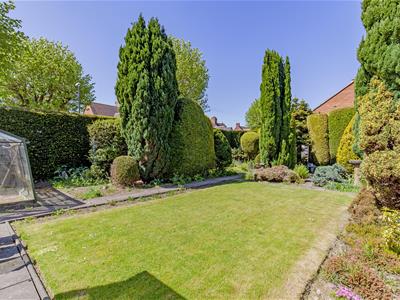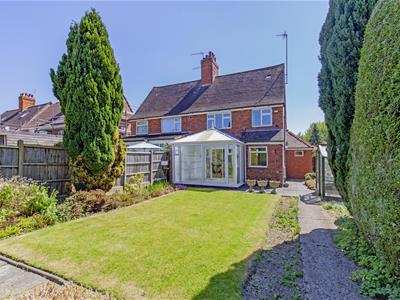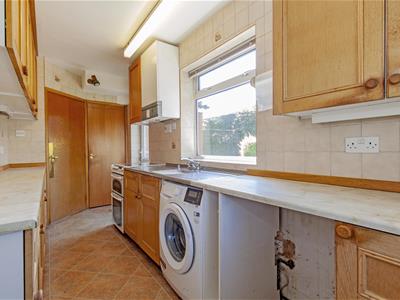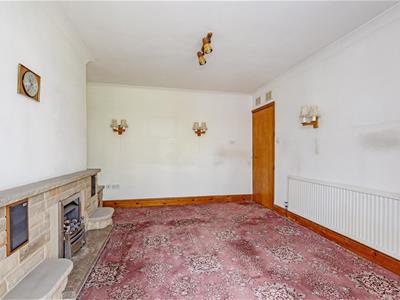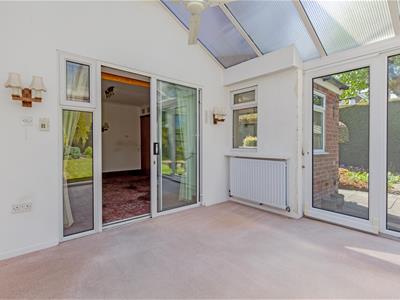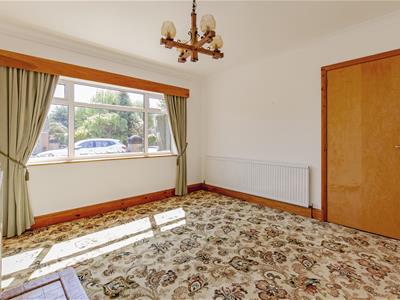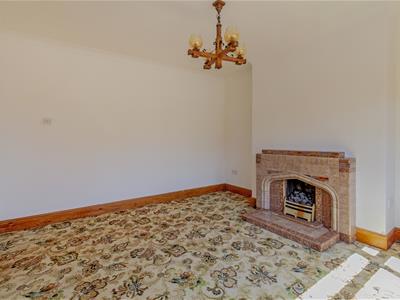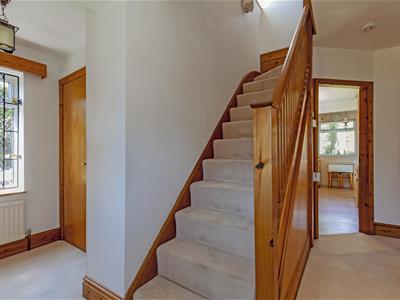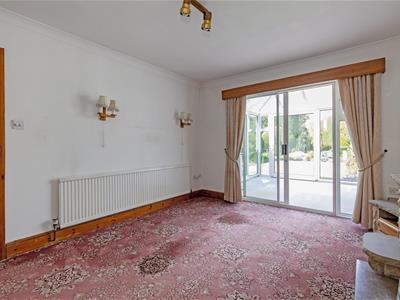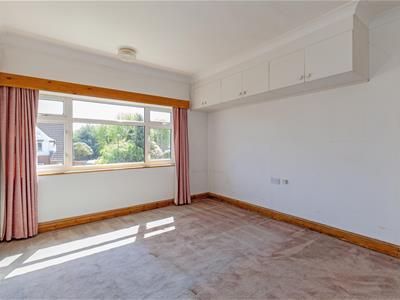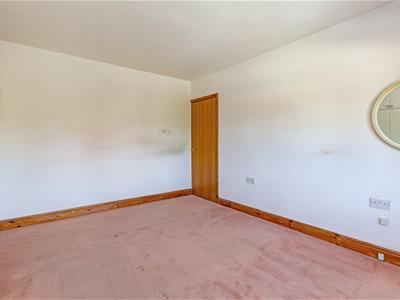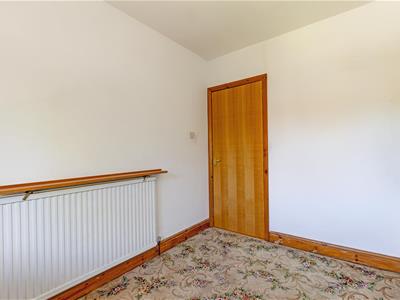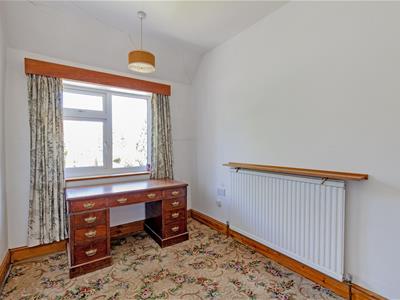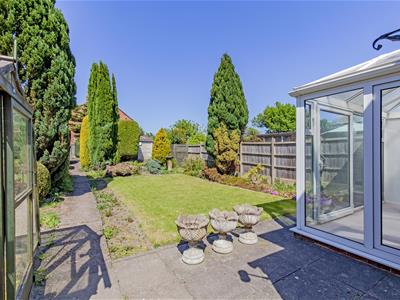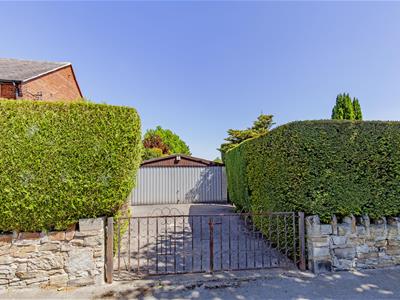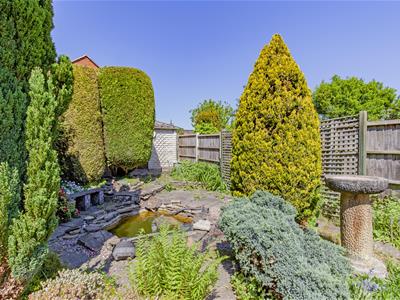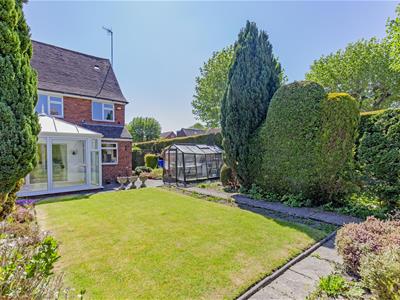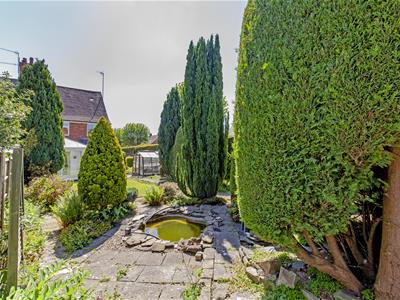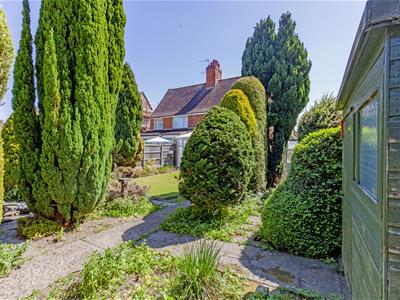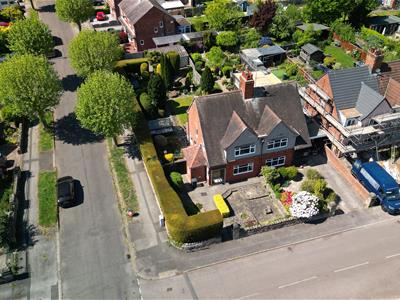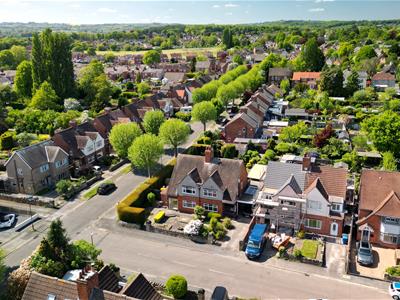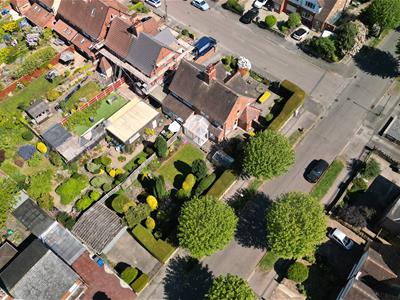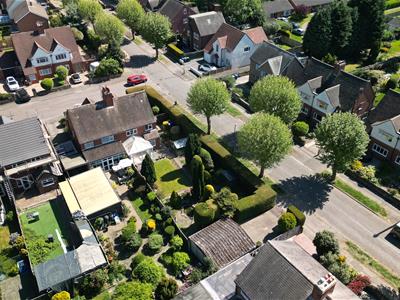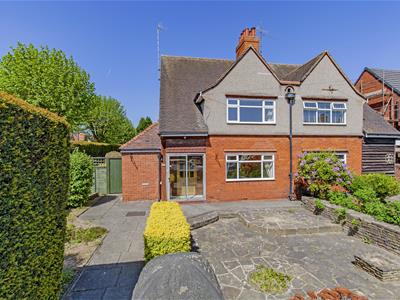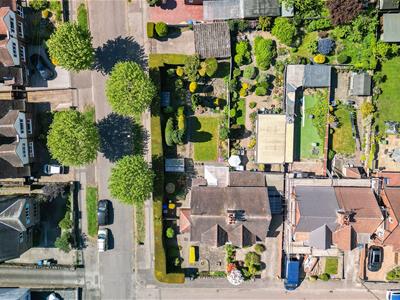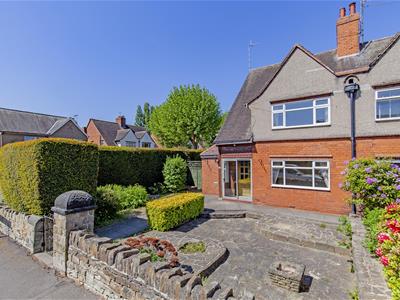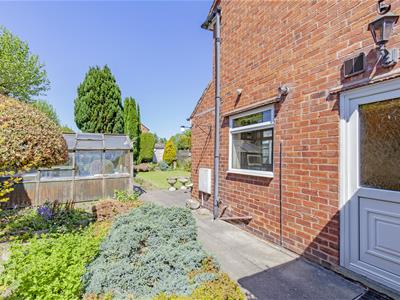Wards Estate Agents
17 Glumangate
Chesterfield
S40 1TX
Shaftesbury Avenue, Ashgate, Chesterfield
Guide price £325,000
3 Bedroom House - Semi-Detached
- Guide Price £325,000 - £350,000
- Offered to the open market with NO CHAIN & IMMEDIATE POSSESSION!!
- Early viewing is absolutely imperative to fully appreciate this fabulous period THREE BEDROOM SEMI DETACHED FAMILY HOUSE
- Situated on this superb corner plot offering scope for extension or rear development (subject to consents)
- Situated within the BROOKFIELD SCHOOL CATCHMENT and within close proximity of local schools, amenities, shops, bus routes, the town centre, bus and train station
- Internally the property would benefit from a scheme of refurbishment and currently benefits from gas central heating with a combi boiler(timer requires repair) uPVC double glazing
- Front and side low stone original boundaries. Low maintenance stone flagged garden with established mature perimeter hedge
- Impressive corner garden plots which include side fully stocked gardens with greenhouse. Generous landscaped gardens- perfect for family and social outside entertainment.
- Rear car standing space to driveway and detached double garage.
- Energy Rating E
Guide Price £325,000 - £350,000
Offered to the open market with NO CHAIN & IMMEDIATE POSSESSION!!
Early viewing is absolutely imperative to fully appreciate this fabulous period THREE BEDROOM SEMI DETACHED FAMILY HOUSE which is situated on this superb corner plot offering scope for extension or rear development (subject to consents)
Situated within the BROOKFIELD SCHOOL CATCHMENT and within close proximity of local schools, amenities, shops, bus routes, the town centre, bus and train station which with excellent commuter road links provide great access to Sheffield, Dronfield, Derby, Nottingham and further afield.
Internally the property would benefit from a scheme of refurbishment and currently benefits from gas central heating with a combi boiler(timer requires repair) uPVC double glazing and comprises of front entrance porch into the hall, cloakroom/WC, front reception room, rear dining room, conservatory and kitchen. To the first floor, main double bedroom, second rear double, third versatile bedroom and fully tiled family bathroom.
Front and side low stone original boundaries. Low maintenance stone flagged garden with established mature perimeter hedge. Impressive corner garden plots which include side fully stocked gardens with greenhouse. Generous landscaped gardens which comprise of well tended lawns, established borders stocked with an abundance of plants, shrubs and conifer shrubs/trees. Feature pond surrounded by mature bushes and planting. Winding pathways lead to the detached double garage. Substantially fenced and mature hedge perimeters. Rear car standing space to driveway and detached double garage.
Additional Information
Gas Central Heating-Combi boiler (timer currently requires repair)
uPVC double glazed windows
uPVC facias/soffits
Gross Internal Floor Area- 104.2Sq.m/ 1508.6Sq.Ft.
Council Tax Band -A
Secondary School Catchment Area -Brookfield Community School
Entrance Porch
1.80m x 0.89m (5'11" x 2'11")Double sliding doors into the porch. Internal door into the hall.
Front Entrance Hall
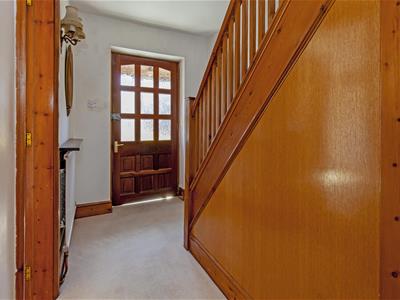 3.78m x 1.80m (12'5 x 5'11")Front aluminium patio doors into the porch, internal door into the main hallway. Feature wooden panelled staircase rises to the first floor.
3.78m x 1.80m (12'5 x 5'11")Front aluminium patio doors into the porch, internal door into the main hallway. Feature wooden panelled staircase rises to the first floor.
Hall
1.35m x 1.52m (4'5 x 5'0)Door into the Cloakroom. Side elevation window.
Cloakroom/WC
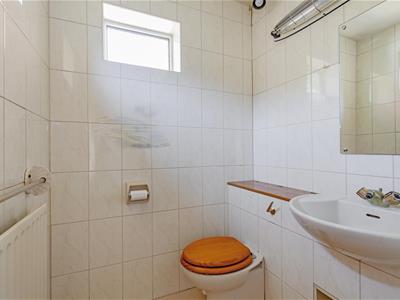 1.52m x 1.37m (5'0" x 4'6")Fully Tiled and comprising of a low level WC and wash hand basin.
1.52m x 1.37m (5'0" x 4'6")Fully Tiled and comprising of a low level WC and wash hand basin.
Reception Room
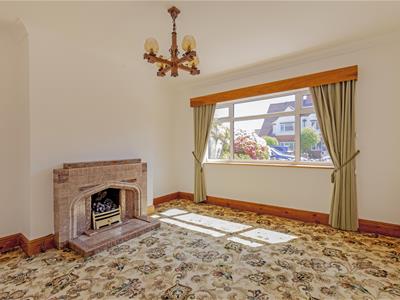 3.81m x 3.63m (12'6" x 11'11")Spacious front reception/family living room with front aspect windows. Original tiled fireplace.
3.81m x 3.63m (12'6" x 11'11")Spacious front reception/family living room with front aspect windows. Original tiled fireplace.
Dining Room
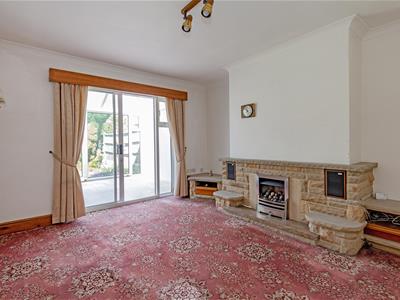 4.09m x 3.63m (13'5" x 11'11")A second reception/dining room with rear aspect window overlooking the rear gardens. Feature stone fireplace with gas-fire, inset speaker spaces and side display plinths. Patio doors lead into the Conservatory
4.09m x 3.63m (13'5" x 11'11")A second reception/dining room with rear aspect window overlooking the rear gardens. Feature stone fireplace with gas-fire, inset speaker spaces and side display plinths. Patio doors lead into the Conservatory
uPVC Conservatory
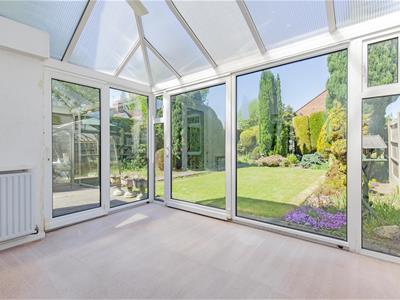 3.63m x 3.15m (11'11" x 10'4")Superb conservatory with splendid views over the rear landscaped gardens. uPVC sliding doors onto the gardens.
3.63m x 3.15m (11'11" x 10'4")Superb conservatory with splendid views over the rear landscaped gardens. uPVC sliding doors onto the gardens.
Kitchen
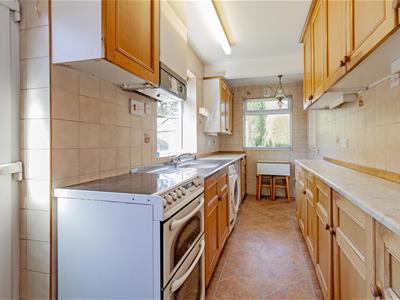 4.98m x 1.80m (16'4" x 5'11")Being fully tiled and comprising of a range of base and wall units with work surfaces having inset stainless steel sink. Space for cooker and washing machine. Wall mounted Worcester Bosh Combi boiler(timer requires repair). Access to useful cellar which provides good storage and where the Consumer Unit is found. Door to the side gardens.
4.98m x 1.80m (16'4" x 5'11")Being fully tiled and comprising of a range of base and wall units with work surfaces having inset stainless steel sink. Space for cooker and washing machine. Wall mounted Worcester Bosh Combi boiler(timer requires repair). Access to useful cellar which provides good storage and where the Consumer Unit is found. Door to the side gardens.
Cellar
3.53m x 1.80m (11'7" x 5'11")Useful shelving for storage. Consumer Unit.
First Floor Landing
2.79m x 2.06m (9'2" x 6'9")Access to the loft space.
Front Double Bedroom One
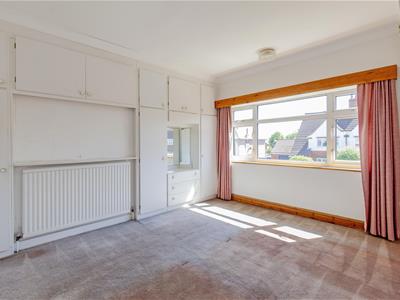 3.81m x 3.66m (12'6" x 12'0")A generous main double bedroom with front aspect window. Double built in wardrobe and built in cupboard.
3.81m x 3.66m (12'6" x 12'0")A generous main double bedroom with front aspect window. Double built in wardrobe and built in cupboard.
Rear Double Bedroom Two
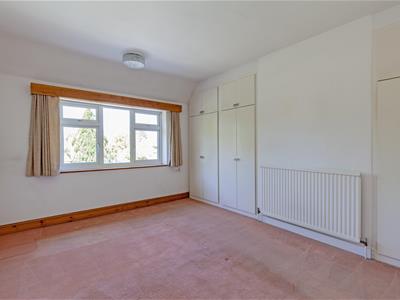 4.09m x 3.38m (13'5" x 11'1" )A second generous double bedroom with rear aspect window that enjoys superb views over the landscaped gardens. Double built in wardrobe.
4.09m x 3.38m (13'5" x 11'1" )A second generous double bedroom with rear aspect window that enjoys superb views over the landscaped gardens. Double built in wardrobe.
Rear Single Bedroom Three
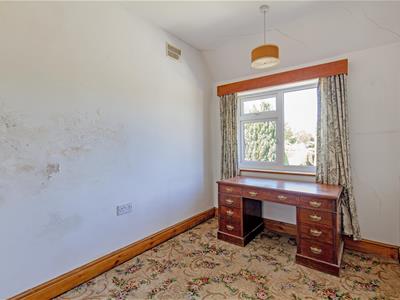 3.18m x 2.06m (10'5" x 6'9")A generous and versatile bedroom with rear aspect window overlooking he rear gardens. Could also be used as office or home working.
3.18m x 2.06m (10'5" x 6'9")A generous and versatile bedroom with rear aspect window overlooking he rear gardens. Could also be used as office or home working.
Family Bathroom
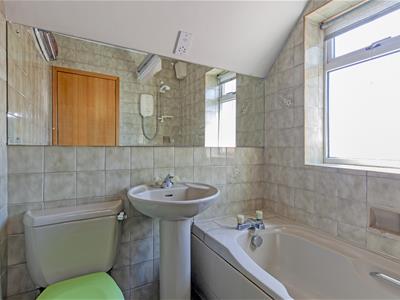 1.83m x 1.78m (6'0" x 5'10")Being fully tiled and comprising of a low level WC, bath with electric shower above and pedestal wash hand basin.
1.83m x 1.78m (6'0" x 5'10")Being fully tiled and comprising of a low level WC, bath with electric shower above and pedestal wash hand basin.
Outside
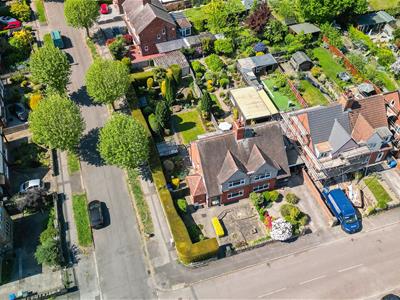 Front and side low stone original boundaries. Low maintenance stone flagged front garden with established perimeter mature hedge.
Front and side low stone original boundaries. Low maintenance stone flagged front garden with established perimeter mature hedge.
Impressive corner garden plots which include side fully stocked gardens with greenhouse. Generous landscaped gardens which comprise of well tended lawns, well established borders stocked with an abundance of plants, shrubs and conifer shrubs/trees. Feature pond surrounded by mature bushes and planting. Winding pathways lead to the detached double garage.
Substantially fenced and mature hedge perimeters.
Rear car standing space to driveway and detached double garage.
Double Detached Garage
5.56m x 5.05m (18'3" x 16'7")Having lighting and power. Rear personal door to the gardens.
Energy Efficiency and Environmental Impact
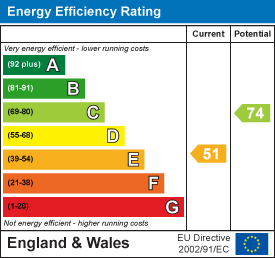
Although these particulars are thought to be materially correct their accuracy cannot be guaranteed and they do not form part of any contract.
Property data and search facilities supplied by www.vebra.com
