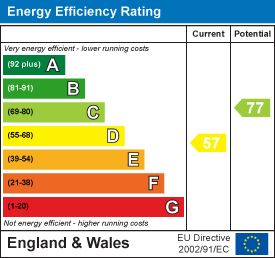.png)
3 Beaumont Street
Hexham
Northumberland
NE46 3LZ
Mount Pleasant, West Mickley, Stocksfield, NE43
Offers Over £290,000
3 Bedroom House - Semi-Detached
- IMMACULATELY PRESENTED THREE BEDROOM FAMILY HOME
- SITUATED IN THE DESIRABLE HAMLET
- COMPREHENSIVELY UPGRADED WITH HIGH-QUALITY FINISHES THROUGHOUT
- GARAGE WITH ELECTRIC VEHICLE CHARGING POINT INCLUDED
- FREEHOLD
- BEAUTIFULLY LANDSCAPED REAR GARDEN
- STUNNING VIEWS
Stylish Modern Family Home Boasting Superb Views with a Family Room, Wonderful Open Plan Kitchen/Dining & Family Space, Three Bedrooms, Modern Bathroom, South-Facing Lawned Rear Gardens & Garage/Store.
This beautifully presented, modern family home is ideally located on the sought-after Mount Pleasant, Mickley. Situated within this popular area, the superb home has been fully modernised throughout, offering a contemporary living space with high-quality fixtures and finishes. Mount Pleasant is located on Stonybank Way and provides easy access to award-winning local schools, excellent transport links, and a range of nearby amenities, including shops, parks, and leisure facilities in Mickley and nearby Prudhoe.
The property features a spacious entrance hallway with panelled walls, leading into a music/reception room. This room has French doors that open to the rear garden and provides access to the garage. There is also a large utility area with a Belfast sink, plumbing for a appliances, and a downstairs WC.
On the first floor, you'll find an open-plan lounge, dining, and kitchen area with great views to the front. The newly refitted kitchen includes an island with a wood work surface, space for a range cooker, an integrated dishwasher and extractor, a ceramic sink with a mixer tap, tiled countertops and splashbacks, and wood-effect laminate flooring throughout. The lounge is spacious, with a front-facing window and a feature fireplace with a multi-fuel burning stove.
The second floor has three bedrooms. Two are generous doubles, and the third, currently used as an office, could easily serve as a nursery or children's bedroom. They share a modern family bathroom, featuring a slipper bath, a corner shower cubicle, WC, vanity wash basin, heated towel rail, wall-mounted lights, and panelled walls.
Externally, there is side access to a landscaped rear garden, facing south. The garden includes a shed, a paved patio, and artificial grass. There is parking available in the garage or on-street in front of the property, with the added benefit of an EV charging point.
This property has been fully renovated by the current owners, showcasing top-notch finishes and modern improvements throughout. Upgrades include a new fuse box, updated radiators, external doors, garage door, new guttering, front-facing double-glazed windows, and replastered walls. The home is meticulously maintained across three floors and must be viewed to truly appreciate the quality and potential on offer.
ON THE GROUND FLOOR
Entrance Hall
Family Room
4.24m x 3.81m (13'11" x 12'6")Measurements taken from widest points
Utility Room
2.20m x 2.55m (7'3" x 8'4")Measurements taken from widest points
WC
Garage
4.88m x 3.48m (16'0" x 11'5")Measurements taken from widest points
ON THE FIRST FLOOR
Lounge
5.56m x 5.11m (18'3" x 16'9")Measurements taken from widest points
Kitchen/Diner
4.50m x 3.23m (14'9" x 10'7")Measurements taken from widest points
ON THE SECOND FLOOR
Bedroom
3.71m x 2.56m (12'2" x 8'4")Measurements taken from widest points
Bedroom
4.34m x 3.33m (14'3" x 10'11")Measurements taken from widest points
Bedroom
5.31m x 3.25m (17'5" x 10'8")Measurements taken from widest points
Bathroom
3.10m x 2.40m (10'2" x 7'10")Measurements taken from widest points
Disclaimer
The information provided about this property does not constitute or form part of an offer or contract, nor may be it be regarded as representations. All interested parties must verify accuracy and your solicitor must verify tenure/lease information, fixtures & fittings and, where the property has been extended/converted, planning/building regulation consents. All dimensions are approximate and quoted for guidance only as are floor plans which are not to scale and their accuracy cannot be confirmed. Reference to appliances and/or services does not imply that they are necessarily in working order or fit for the purpose.
Energy Efficiency and Environmental Impact

Although these particulars are thought to be materially correct their accuracy cannot be guaranteed and they do not form part of any contract.
Property data and search facilities supplied by www.vebra.com



































