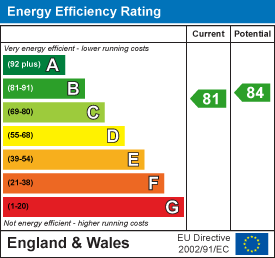
15 Cornfield Road
Eastbourne
East Sussex
BN21 4QD
Magpie Road, Eastbourne
£315,000
2 Bedroom Bungalow - Detached
- Detached Bungalow on Corner Plot
- 2 Bedrooms
- Sitting Room/Dining Room
- Kitchen with Some Integrated Appliances
- Modern Shower Room/WC
- Secluded Rear Garden
- Driveway
- Garage
- Close to Local Shops, Schools & Transport Links
- CHAIN FREE
Situated on a sought after corner plot within the popular Birds Estate, this charming detached bungalow offers two well proportioned bedrooms and is surrounded by beautifully maintained, mature gardens. The outdoor space provides a high degree of privacy, featuring a secluded patio area and a tranquil garden pond. Conveniently located just a short stroll from Langney Shopping Centre, residents can enjoy easy access to a variety of shops and local amenities. The property benefits from excellent public transport links, offering straightforward connections to the town centre and the vibrant marina development. Inside, the bungalow boasts a generously sized sitting/dining room, a stylish kitchen equipped with integrated appliances and a contemporary shower room with WC. Additional advantages include a private driveway and a single garage located to the side of the home.
Entrance
Covered entrance porch. Frosted double glazed door to-
Vestibule
Radiator. Coats/meter cupboard. Frosted double glazed window. Inner door to-
Sitting/Dining Room
5.84m x 4.24m (19'2 x 13'11)Carpet. Wall mounted electric fire. Stained glass door and adjacent window. Double glazed sliding doors to rear garden.
Inner Hallway
Radiator. Access to loft (not inspected) with retractable ladder.
Kitchen
3.10m x 2.24m (10'2 x 7'4)Range of units comprising of single drainer sink unit and mixer tap with part tiled walls and surrounding worksurfaces with cupboards and drawers under. Inset four ring gas hob with electric oven under and extractor over. Integrated ridge freezer. Space and plumbing for washing machine. Range of wall mounted units. Radiator. Double glazed window to rear aspect.
Bedroom 1
3.40m x 3.40m (11'2 x 11'2)Radiator. Carpet. Double glazed window to front aspect.
Bedroom 2
3.48m x 2.24m (11'5 x 7'4)Radiator. Carpet. Double glazed window to front aspect.
Modern Shower Room/WC
Shower cubicle with wall mounted shower. Wash hand basin with mixer tap and vanity unit below. Low level WC with concealed cistern. Radiator. Fully tiled walls. Airing cupboard housing gas boiler. Frosted double glazed wndow,
Outside
The secluded garden is laid to lawn with established trees, flowers and shrubs with a private patio area and garden pond. The solar panels are leased.
Parking
A driveway provides off street parking and leads to the garage.
Garage
5.18m x 2.44m (17'93 x 8'48 )Up and over door. Light and power. Door to garden.
COUNCIL TAX BAND = C
EPC = B
Energy Efficiency and Environmental Impact

Although these particulars are thought to be materially correct their accuracy cannot be guaranteed and they do not form part of any contract.
Property data and search facilities supplied by www.vebra.com











