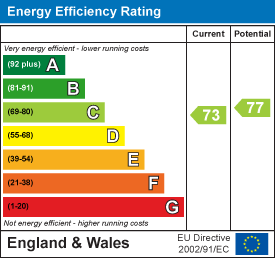
Stapleton Derby
497 Warrington Road
Rainhill
Merseyside
L35 0LR
Mill Lane, Rainhill, Prescot
Offers Over £1,100,000 Sold (STC)
5 Bedroom House - Detached
- Individually Designed Home
- Four Storey
- Five Bedrooms/Potential Extra Bedrooms
- Stunning Kitchen
- Six Bathrooms/Dressing Room
- Triple Garage
- Lovely Rear Garden
- Freehold/ St Helens Council Tax Band G
- Highly Sought After Area
- Views Over Farmland
This architecturally designed four-storey residence in Rainhill blends luxury and functionality across approximately 5,789 square feet. With five double bedrooms and potential for two more, the home features premium fixtures and finishes throughout.
Set behind electronically controlled gates, the ground floor offers a generous reception hallway, gym, sauna, shower room, office space, and access to a triple car garage fitted with an EV charging point. The first floor showcases elegant living with a bay-fronted dining room, main lounge, TV room, study, a high-spec kitchen with built-in appliances, pantry, utility room, and a bright conservatory to the side. An octagonal galleried landing crowns the second floor, connecting five spacious bedrooms—four with en-suite facilities—several private balconies, and a well-appointed family bathroom. Above, the expansive third-floor games room presents exciting flexibility, with scope to create two additional bedrooms.
Outdoors, the property is surrounded by mature gardens, scenic patio areas, and countryside views, complemented by underfloor heating, quartz kitchen worktops, Karndean flooring, generous parking, and a relaxing hot tub. Perfectly positioned within walking distance of the village, esteemed schools including Tower College, and major transport links, this Freehold home falls within Council Tax band G.
Early viewing is strongly advised to appreciate its scale, quality, and location.
Energy Efficiency and Environmental Impact

Although these particulars are thought to be materially correct their accuracy cannot be guaranteed and they do not form part of any contract.
Property data and search facilities supplied by www.vebra.com

























































