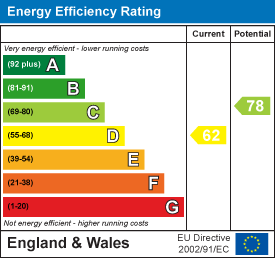
112 Castle Street
Hinckley
Leicestershire
LE10 1DD
Hinckley Road, Earl Shilton, Leicester
Offers In The Region Of £180,000
2 Bedroom House - Terraced
- Attractive Lounge To Front
- Separate Dining Room
- Well Fitted Kitchen
- Two Double Bedrooms
- Spacious Family Bathroom
- Parking To Rear
- Good Sized Private Rear Garden
- Range Of Outbuildings
- Popular & Convenient Town Centre Location
- NO CHAIN - VIEWING ESSENTIAL
** NO CHAIN - VIEWING ESSENTIAL ** This well presented and improved terrace property must be viewed to fully appreciate its wealth of attractive features.
The accommodation enjoys attractive lounge to front, separate dining room and a well fitted kitchen. To the first floor there are two double bedrooms and a spacious family bathroom. A particular feature of this property is the off road parking to rear and private well tended garden.
Is it situated in a popular and convenient town centre location within easy walking distance of local shops, schools and amenities. Those wishing to commute will find easy access to the A47, A5 and M69 junctions making travelling to further afield very good.
COUNCIL TAX BAND & TENURE
Hinckley and Bosworth Borough Council - Band A (Freehold).
LOUNGE
 4.13m x 3.75m (13'6" x 12'3" )having upvc double glazed front door, upvc double glazed window, feature brick fireplace, central heating radiator, tv aerial point, dado rail and coved ceiling.
4.13m x 3.75m (13'6" x 12'3" )having upvc double glazed front door, upvc double glazed window, feature brick fireplace, central heating radiator, tv aerial point, dado rail and coved ceiling.
DINING ROOM
 4.15m x 3.74m (13'7" x 12'3" )having upvc double glazed window to rear, feature fireplace, picture rail, wall light points, central heating radiator and wood effect flooring. Staircase to First Floor Landing.
4.15m x 3.74m (13'7" x 12'3" )having upvc double glazed window to rear, feature fireplace, picture rail, wall light points, central heating radiator and wood effect flooring. Staircase to First Floor Landing.
KITCHEN
 4.05m x 2.11m (13'3" x 6'11" )having range of fitted base units, drawers and wall cupboards, contrasting work surfaces and inset stainless steel sink, space for rangemaster style cooker, integrated fridge freezer, ceramic tiled flooring, central heating radiator, half panelled walls, gas fired boiler for central heating and domestic hot water, upvc double glazed window to side and upvc double glazed door to Garden.
4.05m x 2.11m (13'3" x 6'11" )having range of fitted base units, drawers and wall cupboards, contrasting work surfaces and inset stainless steel sink, space for rangemaster style cooker, integrated fridge freezer, ceramic tiled flooring, central heating radiator, half panelled walls, gas fired boiler for central heating and domestic hot water, upvc double glazed window to side and upvc double glazed door to Garden.
COAL STORE
2.02m x 1.10m (6'7" x 3'7" )
SEPARATE W.C.
2.14m x 0.93m (7'0" x 3'0" )having high level w.c.
STORE ROOM
2.20m x 1.59m (7'2" x 5'2")
FIRST FLOOR LANDING
3.75m x 0.98m (12'3" x 3'2" )having central heating radiator.
BEDROOM ONE
 4.14m x 3.75m (13'6" x 12'3" )having upvc double glazed window to front, central heating radiator and built in closet.
4.14m x 3.75m (13'6" x 12'3" )having upvc double glazed window to front, central heating radiator and built in closet.
BEDROOM TWO
 3.75m x 3.10m (12'3" x 10'2" )having upvc double glazed window to rear and central heating radiator.
3.75m x 3.10m (12'3" x 10'2" )having upvc double glazed window to rear and central heating radiator.
BATHROOM
 4.05m x 2.11m (13'3" x 6'11" )having white suite including panelled bath, low level w.c., wash hand basin, separate shower cubicle, ceramic tiled splashbacks, extractor fan and upvc double glazed window to rear with obscure glass.
4.05m x 2.11m (13'3" x 6'11" )having white suite including panelled bath, low level w.c., wash hand basin, separate shower cubicle, ceramic tiled splashbacks, extractor fan and upvc double glazed window to rear with obscure glass.
OUTSIDE
 There is rear vehicular access off Heath Lane South through wrought iron gates leading off road parking. A fully enclosed and private rear garden with slabbed patio area, lawn, mature shrubs, fenced and walled boundaries.
There is rear vehicular access off Heath Lane South through wrought iron gates leading off road parking. A fully enclosed and private rear garden with slabbed patio area, lawn, mature shrubs, fenced and walled boundaries.
FRONT ELEVATION
Energy Efficiency and Environmental Impact

Although these particulars are thought to be materially correct their accuracy cannot be guaranteed and they do not form part of any contract.
Property data and search facilities supplied by www.vebra.com








