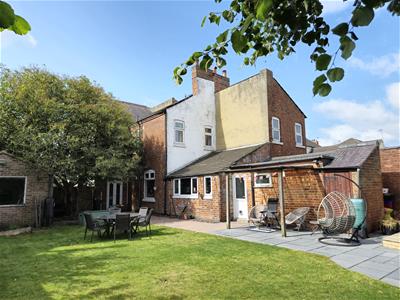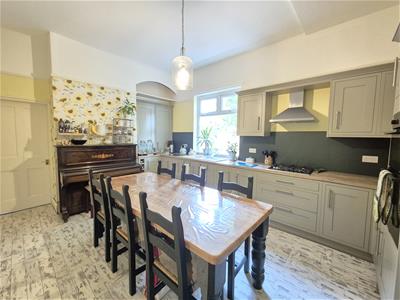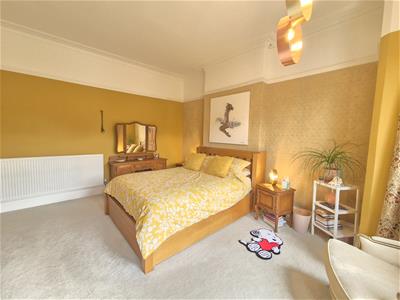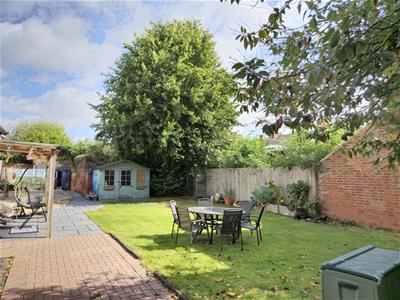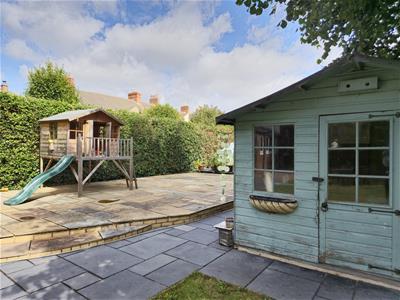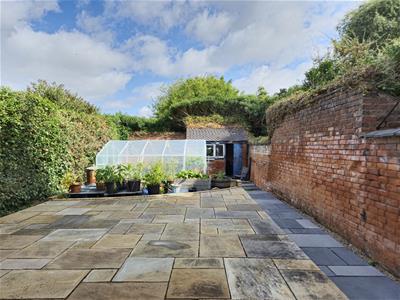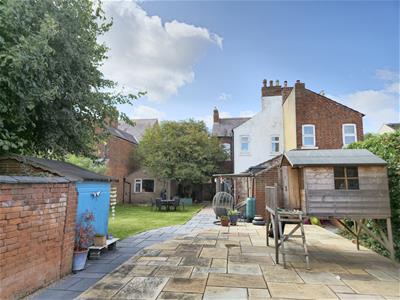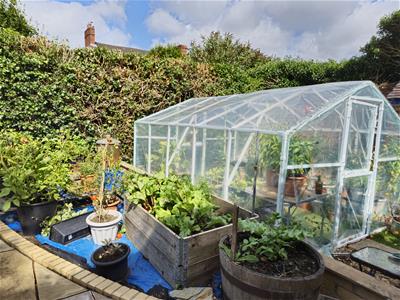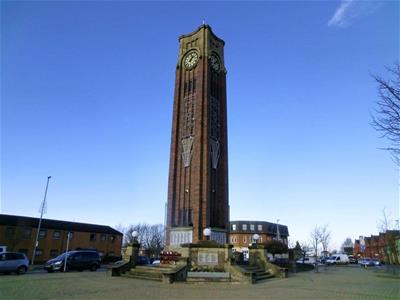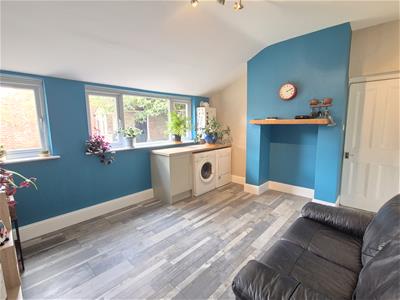
3 Belvoir Road
Coalville
Leicestershire
LE67 3PD
London Road, Coalville, Leicestershire
£367,500
3 Bedroom House - Semi-Detached
- Three Bedrooms, Nursery/Study
- Bathroom & Shower Room
- Two Reception Rooms
- Kitchen/Diner
- Freehold Solar Panels
- Garage & Parking
AN OUTSTANDING SEMI-DETACHED HOME *** EXTENSIVE AND SPACIOUS FAMILY ACCOMMODATION *** GOOD SIZED WALLED GARDEN *** DETACHED GARAGE AND AMPLE PARKING. EPC RATING D. SINCLAIR ESTATE AGENTS are delighted to offer this exceptional family home featuring porch, hall, lounge with wood burner, sitting/family room, sitting/utility room, kitchen/diner, walk-in pantry, shower room with Wc and, on the first floor, study
ursery, three double bedrooms and four piece bathroom. Externally the property enjoys good parking space, a detached brick garage and a large private walled garden. Highly recommended.
The property benefits from many original features whilst enjoying uPVC double glazing, gas central heating and 12 SOLAR PANELS. Interested parties should also note that the window blinds, light fittings and floor coverings are included.
GROUND FLOOR
Enclosed Storm Porch
Approached through uPVC double glazed double doors and having tiled floor.
Reception Hall
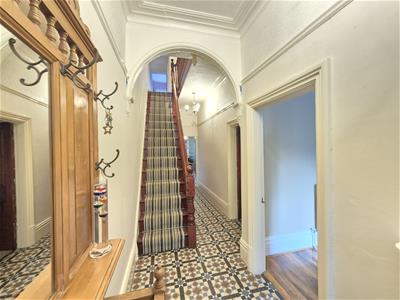 With attractive tiled floor, original archway, coving, picture rail, radiator and cupboard beneath staircase with light.
With attractive tiled floor, original archway, coving, picture rail, radiator and cupboard beneath staircase with light.
Lounge
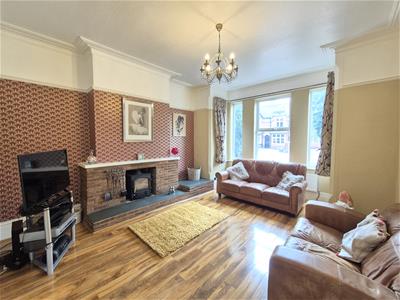 4.24m x 4.98m into bay (13'11" x 16'4" into bay)Having uPVC double glazed bay window, feature fireplace, side plinth, wood burner, two radiators, laminate floor, orignal coving and picture rail.
4.24m x 4.98m into bay (13'11" x 16'4" into bay)Having uPVC double glazed bay window, feature fireplace, side plinth, wood burner, two radiators, laminate floor, orignal coving and picture rail.
Sitting/Family Room
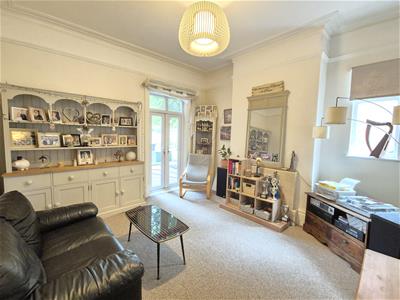 3.96m x 4.09m (13'0" x 13'5")With uPVC double glazed window to side, uPVC double glazed French window to garden, tiled fireplace, radiator, original coving and picture rail.
3.96m x 4.09m (13'0" x 13'5")With uPVC double glazed window to side, uPVC double glazed French window to garden, tiled fireplace, radiator, original coving and picture rail.
Kitchen/Diner
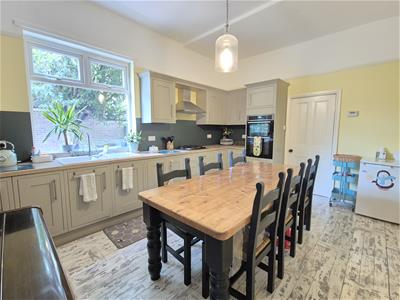 3.53m x 4.67m (11'7" x 15'4")Inclusive of an attractive range of modern wall and base units, a four ring gas hob with extractor hood over, a double electric oven/grill, a one and a half bowl sink and drainer unit with swan neck mixer tap, timber effect laminate flooring and having a uPVC double glazed window to side.
3.53m x 4.67m (11'7" x 15'4")Inclusive of an attractive range of modern wall and base units, a four ring gas hob with extractor hood over, a double electric oven/grill, a one and a half bowl sink and drainer unit with swan neck mixer tap, timber effect laminate flooring and having a uPVC double glazed window to side.
Sitting Room/Utility
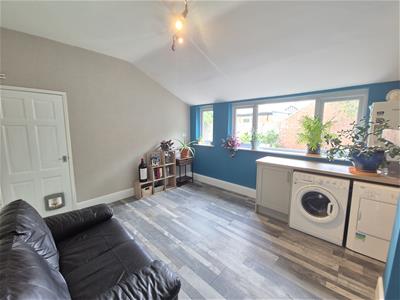 3.53m x 4.09m (11'7" x 13'5")Enjoying timber effect laminate flooring, two uPVC double glazed windows to side, a worksurface beneath which offers space and plumbing for appliances and hosting the gas fired central heating boiler.
3.53m x 4.09m (11'7" x 13'5")Enjoying timber effect laminate flooring, two uPVC double glazed windows to side, a worksurface beneath which offers space and plumbing for appliances and hosting the gas fired central heating boiler.
Rear Hall
With upVC double glazed external door.
Walk-in Pantry
With light, shelving and uPVC double glazed window to rear.
Shower Room
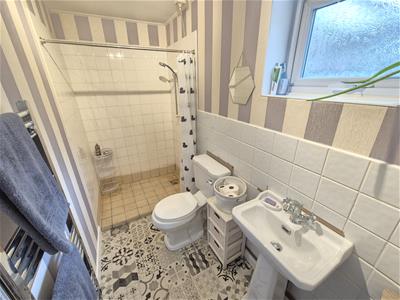 With white suite having chrome finished fittings comprising wall mounted shower unit, pedestal wash hand basin, low level Wc, tiled splashbacks, radiator and uPVC double glazed window.
With white suite having chrome finished fittings comprising wall mounted shower unit, pedestal wash hand basin, low level Wc, tiled splashbacks, radiator and uPVC double glazed window.
FIRST FLOOR
Gallery Style Landing
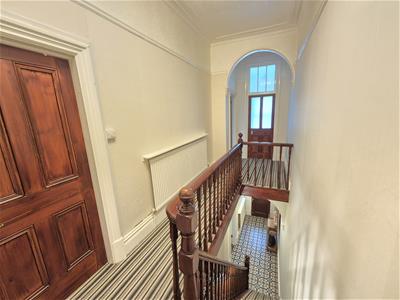 With open balustrades, radiator, original archway, coving and picture rail.
With open balustrades, radiator, original archway, coving and picture rail.
Study/Nursery
 1.42m x 2.79m (4'8" x 9'2")With uPVC double glazed window to front and radiator.
1.42m x 2.79m (4'8" x 9'2")With uPVC double glazed window to front and radiator.
Large Double Bedroom
 4.01m to chimney breast x 4.98m into bay (13'2" toHaving uPVC double glazed bay window, two radiators, original coving and picture rail.
4.01m to chimney breast x 4.98m into bay (13'2" toHaving uPVC double glazed bay window, two radiators, original coving and picture rail.
Large Double Bedroom
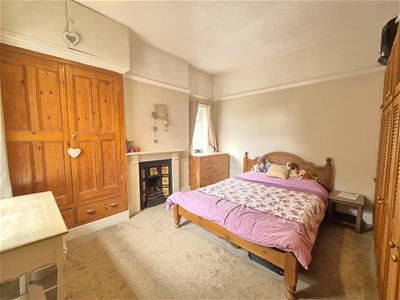 3.71m to chimney breast x 4.04m (12'2" to chimneyWith uPVC double glazed windows to side and rear, double radiator, picture rail, original feature fireplace having timber surround and tiled and cast iron inset, double shelved cupboard and fitted furniture incorporating two double wardrobes, double shelved cupboard and all with cupboards over.
3.71m to chimney breast x 4.04m (12'2" to chimneyWith uPVC double glazed windows to side and rear, double radiator, picture rail, original feature fireplace having timber surround and tiled and cast iron inset, double shelved cupboard and fitted furniture incorporating two double wardrobes, double shelved cupboard and all with cupboards over.
Double Bedroom
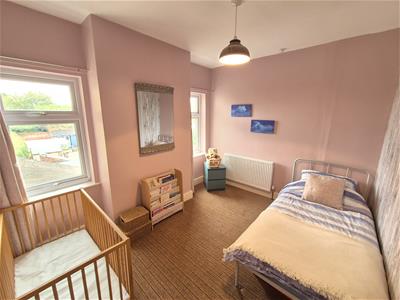 3.51m x 2.95m (11'6" x 9'8")With two uPVC double glazed windows to rear, radiator and coving.
3.51m x 2.95m (11'6" x 9'8")With two uPVC double glazed windows to rear, radiator and coving.
Bathroom
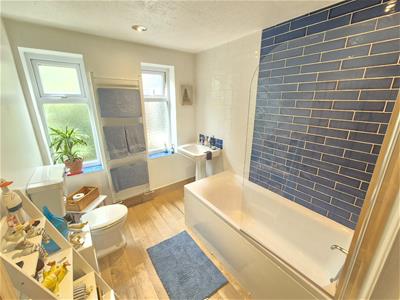 2.54m x 2.13m (8'4" x 7'0")With white three piece suite having chrome finished fittings comprising panelled bath with splash screen and a telephone style mixer shower tap, pedestal wash hand basin, low level Wc. walls tiled, ceramic tiled floor, radiator, inset downlights and two uPVC double glazed windows.
2.54m x 2.13m (8'4" x 7'0")With white three piece suite having chrome finished fittings comprising panelled bath with splash screen and a telephone style mixer shower tap, pedestal wash hand basin, low level Wc. walls tiled, ceramic tiled floor, radiator, inset downlights and two uPVC double glazed windows.
OUTSIDE
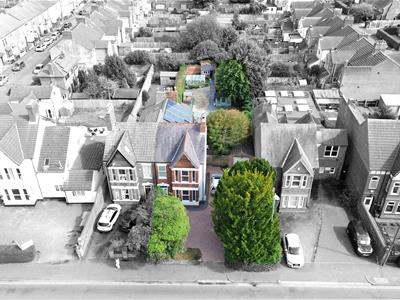
Built-On Store
Large Private Walled Garden
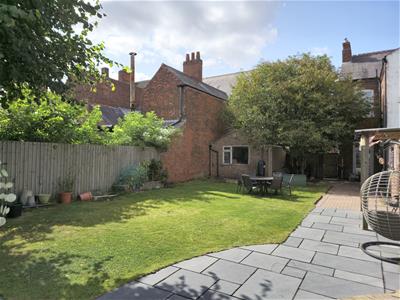 With shaped lawn, trees, shrubs, summerhouse, paved and slated areas and brick store adjoining the rear boundary.
With shaped lawn, trees, shrubs, summerhouse, paved and slated areas and brick store adjoining the rear boundary.
Detached Brick Garage
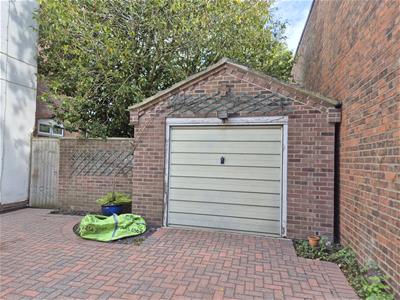 With up-and-over entrance door and side personal door.
With up-and-over entrance door and side personal door.
Front Garden
With trees, shrubs, block paved driveway providing ample parking/turning space and access to the garage. A wrought iron personal gate leads to the rear garden.
Energy Efficiency and Environmental Impact
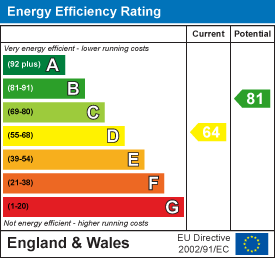
Although these particulars are thought to be materially correct their accuracy cannot be guaranteed and they do not form part of any contract.
Property data and search facilities supplied by www.vebra.com

