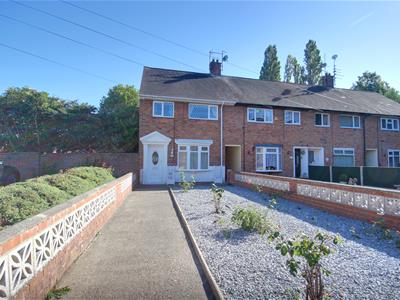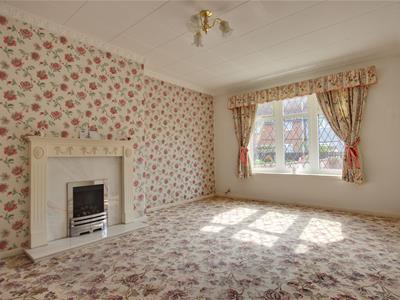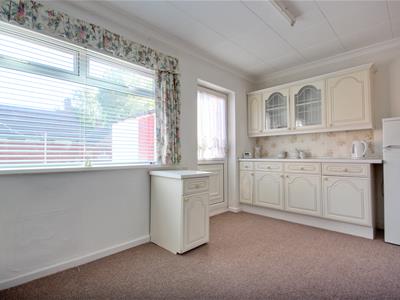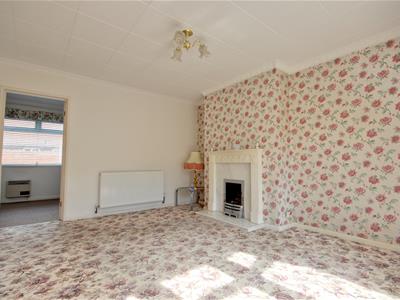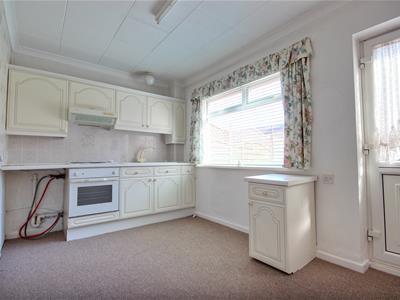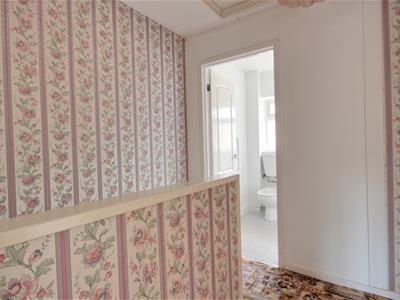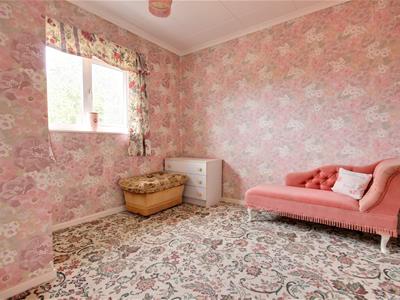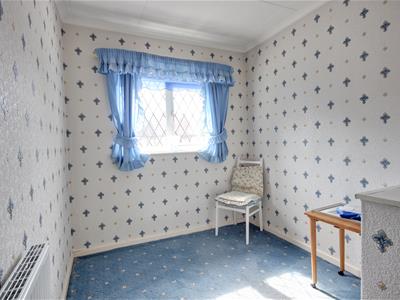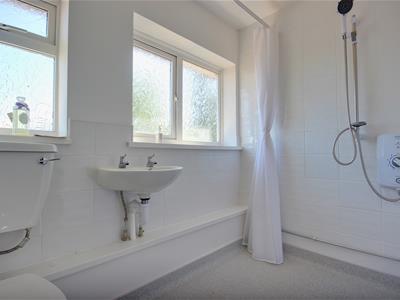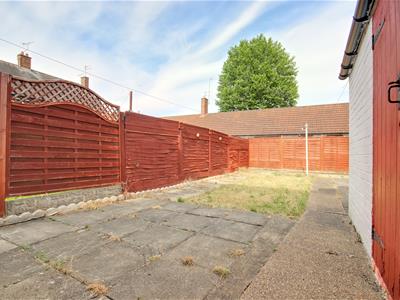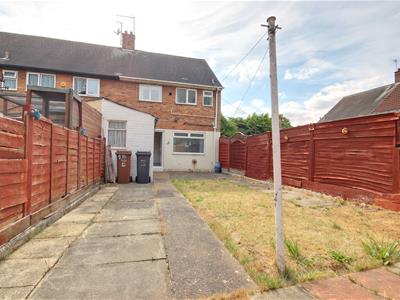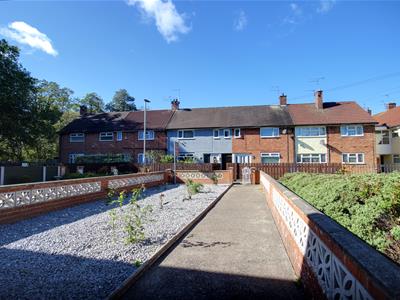Elgar Road, Hull
£115,000 Sold (STC)
3 Bedroom House - End Terrace
- No onward chain / vacant possession
- Deceptively spacious
- Requires some modernisation
- Recently fitted gas central heating
- Priced for a quick sale
- EPC Rating: E
- Council Tax Band: A
Very well proportioned family house offered with no onward chain in superb location known for its strong community.
A deceptively spacious and much loved family house which is offered to market with no onward chain and requires some modernisation.
Having been updated in the past and most recently with a brand new wet room to the first floor, there is also a new gas central heating system and the property also benefits from uPVC double glazing.
Situated in an attractive position on a pedestrianised cul-de-sac with communal parking adjacent, the property is situated on a generous sized plot with an easy to maintain garden to the front and lawned garden to the rear. Viewing is highly recommended.
LOCATION
The property is located on the pedestrianised cul-de-sac which forms part of the western side of Elgar Road close to its junction with Sibelius Road and lying just of Boothferry Road (A1105), one of the main arterial roads in to Hull. With all the neighbouring properties having long front gardens there an appealing roomy feel to the location.
THE ACCOMMODATION COMPRISES
GROUND FLOOR
ENTRANCE HALL
With uPVC front door with obscured glass panel and stairs to the first floor accommodation.
LIVING ROOM
4.55m x 3.53m (14'11" x 11'7")A very well proportioned living room which allows flexibility of layout and the focal point being a white Adams style fireplace with marble hearth and back housing gas living flame fire. Bowed window to the front elevation overlooking the front garden and large storage cupboard under stairs.
BREAKFAST KITCHEN
4.57m x 2.54m (15'0" x 8'4")Of a size which allows the flexibility of having a table, the kitchen offers a range of wall and base storage units with laminate work surfaces, four ring electric hob with extractor over and integrated oven. Inset one and a half bowl sink and drainer. uPVC glass panelled door opening onto the rear garden with window to one side.
FIRST FLOOR
BEDROOM 1
4.37m x 3.02m (14'4" x 9'11")With a shelved out storage cupboard and window to front elevation.
BEDROOM 2
2.72m x 2.67m (8'11" x 8'9")Window to rear elevation and cupboard housing the gas boiler.
BEDROOM 3
3.35m x 2.11m (11'0" x 6'11")Window to front elevation.
WET ROOM
2.41m x 1.65m (7'11" x 5'5")A brand new wet room which has seen practically no use with w.c., wall hung hand wash basin and wet room style shower. Two windows to rear elevation and fully tiled walls.
OUTSIDE
The property has a very generous sized front garden which is enclosed by a dwarf wall. The garden has been laid under gravel for ease of maintenance with a concrete path accessed through a wrought iron gate leading to the front door.
The rear garden is of a good size for a property of this type and largely lawned with two brick sheds. A gate provides tunnelled access from the front of the property.
SERVICES
All mains services are available or connected to the property.
CENTRAL HEATING
The property benefits from a gas fired central heating system.
DOUBLE GLAZING
The property benefits from uPVC double glazing.
TENURE
We believe the tenure of the property to be Freehold (this will be confirmed by the vendor's solicitor).
VIEWING
Contact the agent’s Willerby office on 01482 651155 for prior appointment to view.
FINANCIAL SERVICES
Quick & Clarke are delighted to be able to offer the locally based professional services of PR Mortgages Ltd to provide you with impartial specialist and in depth mortgage advice.
With access to the whole of the market and also exclusive mortgage deals not normally available on the high street, we are confident that they will be able to help find the very best deal for you.
Take the difficulty out of finding the right mortgage; for further details contact our Willerby office on 01482 651155 or email willerby@qandc.net
Energy Efficiency and Environmental Impact

Although these particulars are thought to be materially correct their accuracy cannot be guaranteed and they do not form part of any contract.
Property data and search facilities supplied by www.vebra.com

