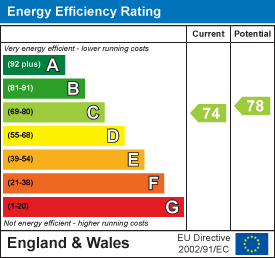Hern & Crabtree Limited
Tel: 02920 228135
219a Cathedral Road
Pontcanna
Cardiff
CF11 9PP
Blaenclydach Street, Grangetown, Cardiff
Guide Price £250,000 Sold (STC)
3 Bedroom Apartment
A rare opportunity to acquire a larger than average, three bedroom apartment with park views close to Taff Embankment, Cardiff.
This spacious property offers versatile accommodation which must be viewed to be appreciated. It presents both traditional features and modern design throughout including Victorian fireplaces, high ceilings and feature panelling to windows, modern kitchen and excellent storage facilities.
The property offers a really convenient location to the city centre of Cardiff & Cardiff Bay and excellent transport links and is within a stones throw of the River Taff, offering lovely walking and cycling routes.
The accommodation is split over three floors and in brief comprises: communal hallway, inner hallway, kitchen/ breakfast room, lounge/ diner, three good size bedrooms, two useful 'loft rooms' with skylight windows and a four piece bathroom with jacuzzi bath.
Reception Hall
Double glazed panelled front door to the communal hallway. Inner door provides access to the apartment.
Inner hallway
Staircase rise up from the ground floor with newel posts and spindles. A split level landing with staircase rising to the second floor with newel posts and spindles. Radiator. Smooth plastered ceiling. Power point.
Lounge
A beautifully presented, light lounge with feature bay window and an additional window to the front elevation with park views and feature panelling, with wooden sill. Smooth plastered ceiling. Coving to the ceiling. Picture rail. Radiator. Feature fireplace with wooden surround and tiled hearth. Shelving to alcoves and built in storage cupboards, Power points. TV aerial point. Telephone point.
Kitchen/ breakfast room
A well designed, modern kitchen situated at the rear of the property. Large double glazed picture window to the rear elevation. The kitchen offers a range of matching wall and base units with cupboards and drawers with complementary work surfaces over. One and a half bowl sink drainer unit with mixer tap above. Space for fridge freezer. Integrated electric oven with four ring gas hob above and chimney style extractor fan above. Plumbing for washing machine. Contemporary style vertical radiator. Feature tiled flooring. Walls are part tiled. Space for table and chairs.
Bathroom
A spacious bathroom, fitted with a four piece suite in white comprising: jacuzzi style bath, fitted shower cubicle with mains pressure shower, wash hand basin and low level WC. Tiled flooring. Walls are tiled. Heated towel radiator. Spotlights to the ceiling. Double glazed obscure window to the side elevation.
Cloakroom
A two piece suite comprising: wash hand basin and WC.
Bedroom two
A light, double bedroom. Double glazed window to the rear elevation. Feature cast iron fireplace. Radiator. Shelving to alcove. Wooden skirting boards. Power points.
Landing
Split level landing. Skylight window. Ballustrade with newel posts and spindles. Useful landing area for storage.
Attic room
A useful room, with two skylight windows. Spotlights to the ceiling. Wooden floorboards. Under eaves storage cupboards.
Bedroom one
A beautifully presented and spacious bedroom with two double glazed windows to the front elevation with park views. Wooden sills. Alcoves ideal for storage with one offering a hanging rail. Staircase rising to the top floor.
Loft area
A lovely space for a study or additional dressing room or lounge area. Two velux windows. Under eaves storage cupboards. Spotlights to the ceiling. Exposed brick walls. Wooden floorboards.
Bedroom three
A good size third bedroom. Double glazed window to the rear elevation. Feature cast iron fireplace. Alcove fitted with a hanging rail and shelving. Power points.
Additional information
Vendor has informed us there are no service charges. Costs are split between the two properties, including building insurance.
Disclaimer
Property details are provided by the seller and not independently verified. Buyers should seek their own legal and survey advice. Descriptions, measurements and images are for guidance only. Marketing prices are appraisals, not formal valuations. Hern & Crabtree accepts no liability for inaccuracies or related decisions.
Please note: Buyers are required to pay a non-refundable AML administration fee of £24 inc vat, per buyer after their offer is accepted to proceed with the sale. Details can be found on our website.
Energy Efficiency and Environmental Impact

Although these particulars are thought to be materially correct their accuracy cannot be guaranteed and they do not form part of any contract.
Property data and search facilities supplied by www.vebra.com





























