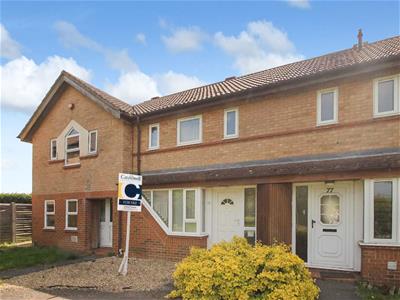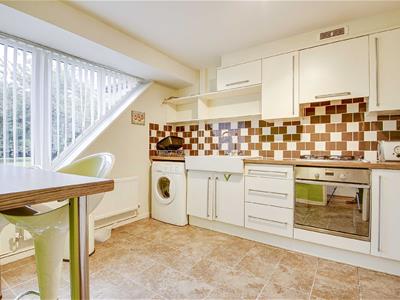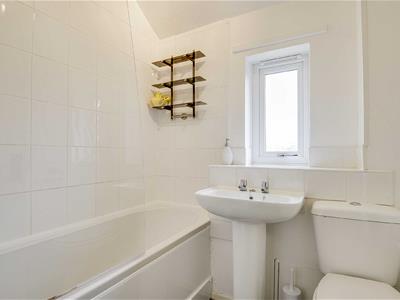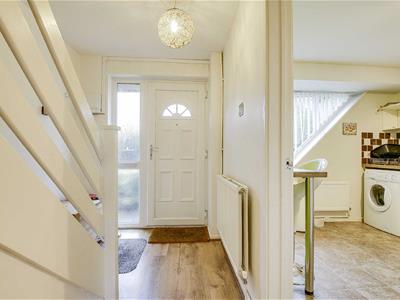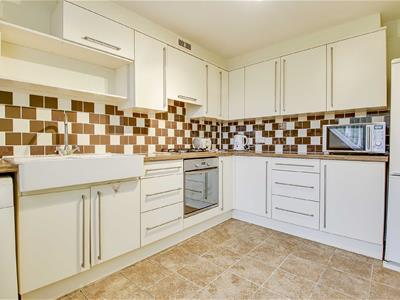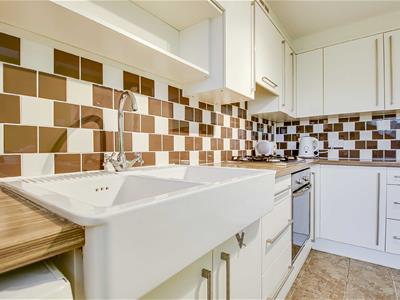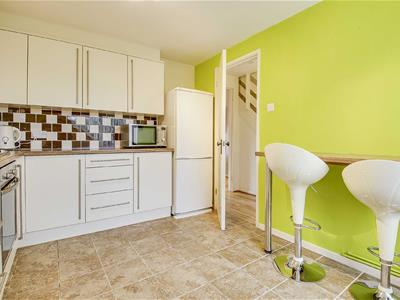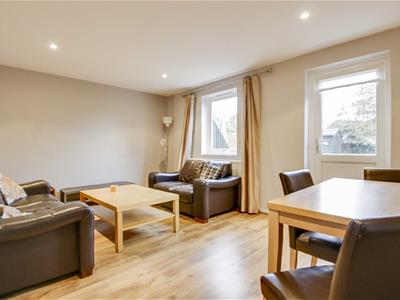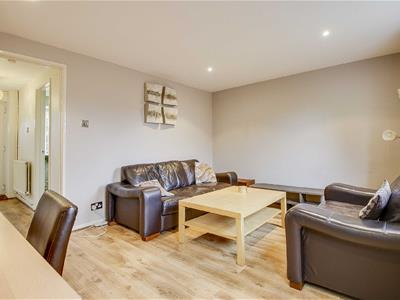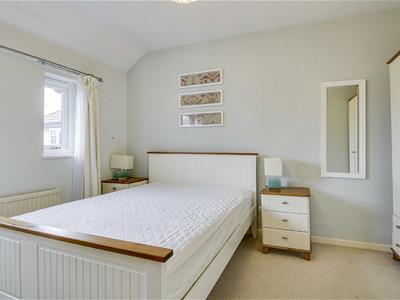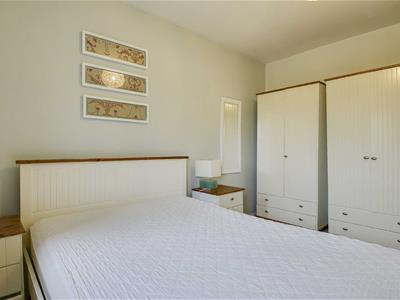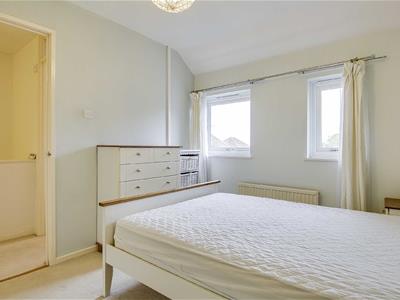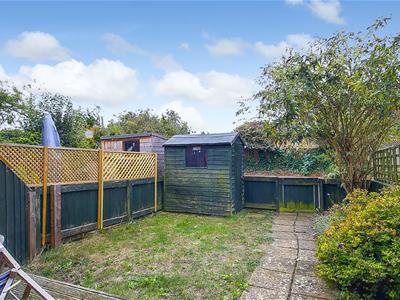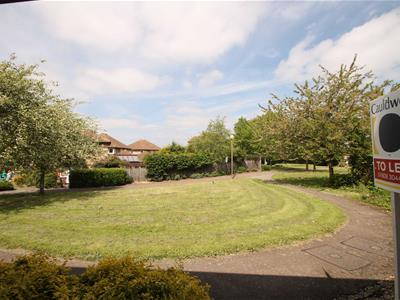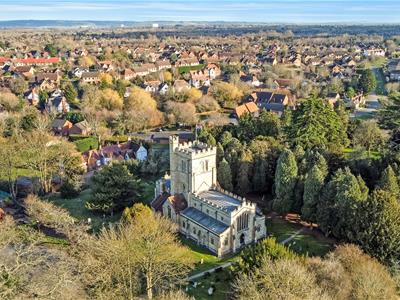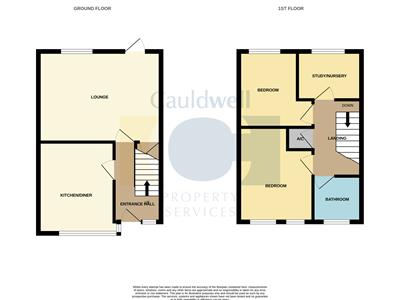
The Vision
350 Avebury Boulevard
Milton Keynes
Buckinghamshire
MK9 2JH
Engaine Drive, Shenley Church End
Offers Over £305,000
2 Bedroom House - Mid Terrace
- Terraced home
- Two double bedrooms plus nursery/study
- Sought After Location
- Re-fitted Kitchen breakfast room
- Re-fitted Bathroom With Shower
- Good Decorative Order
- Parking For Two Cars
- Popular residential area
- Council tax band B
- Energy Rating: C
This well presented TWO/THREE-bedroom family home offers a perfect blend of modern comfort and traditional charm. As you enter, you’re greeted by a spacious and inviting lounge, featuring a window and a door to the rear garden that flood the room with natural light, a refitted kitchen breakfast room, designed with both functionality and aesthetics in mind. It boasts a breakfast area, fitted oven and hob and a space for a fridge freezer. Upstairs you have two double bedrooms and a single bedroom
ursery.
Outside, the property is complemented by an enclosed rear garden, providing a lovely outdoor space for children or for hosting summer barbecues and allocated parking for two cars.
This property within the highly desirable area of Shenley Church End is within walking distance to shops and schools, offering some of the most sought after schools in Milton Keynes. Central Milton Keynes and the mainline train station is just a 5 minute drive away.
Energy Rating: C.
Council Tax Band B
ENTRANCE
Entrance through front door into entrance hall. Wood effect flooring. Double glazed window to the front. Stairs to first floor. Radiator. Doors to downstairs rooms.
KITCHEN/BREAKFAST ROOM
Kitchen fitted with a range of wall and base units. Work surfaces incorporating a double ceramic sink with stainless steel mixer tap. Integrated oven with gas hob and extractor over. Plumbing for washing machine and space for free standing fridge/ freezer. Splash back tiles. Breakfast bar. Radiator. Double glazed window to the front.
LIVING/DINING ROOM
Double glazed window to the rear. Wood effect flooring. Double glazed door to the rear. Radiator. Inset lights.
FIRST FLOOR LANDING
Doors to all rooms
BEDROOM ONE
Twin double glazed windows to front aspect. Radiator.
BEDROOM TWO
Double glazed window to rear aspect. Radiator.
STUDY/NURSERY
Double glazed window to rear aspect. Radiator.
FAMILY BATHROOM
Frosted double glazed window to front aspect. Three piece suite comprising paneled bath with a shower and a shower screen low level wc and a wash hand basin. Tiled splash back.
REAR GARDEN
An enclosed rear garden. Mainly laid to law. Flower and shrub borders. Shed.
COUNCIL TAX BAND
Council tax band B . Sourced from http://cti.voa.gov.uk/cti/inits.asp
2. Vendor Approval
The above details have been submitted to our clients but at the moment have not been approved by them and we therefore cannot guarantee their accuracy and they are distributed on this basis. Please ensure that you have a copy of our approved details before committing yourself to any expense.
5. Anti Money Laundering Verification checks
All clients are subject to identity and source of funds checks. We use a third party company to complete these for us. The charge is £60 inc vat per transaction which requires to be paid at your earliest convenience once your offer has been accepted, this enables us to conduct the verification checks we are obliged to do as per HMRC Anti Money Laundering guidelines.
3. Mortgage
MORTGAGE & FINANCIAL - The Mortgage Store can provide you with up to the minute information on all available rates. To arrange an appointment, telephone this office YOUR HOME IS AT RISK IF YOU DO NOT KEEP UP REPAYMENTS ON A MORTGAGE OR OTHER LOANS SECURED ON IT. Full quotation available on request. A suitable life policy may be required. Loans subject to status. Minimum age 18.
Energy Efficiency and Environmental Impact


Although these particulars are thought to be materially correct their accuracy cannot be guaranteed and they do not form part of any contract.
Property data and search facilities supplied by www.vebra.com
