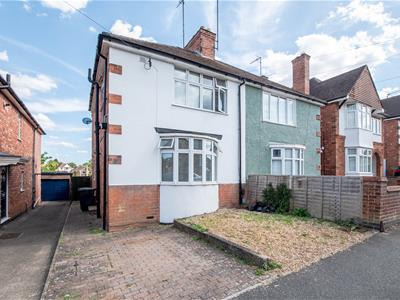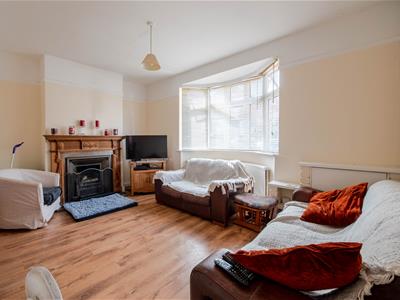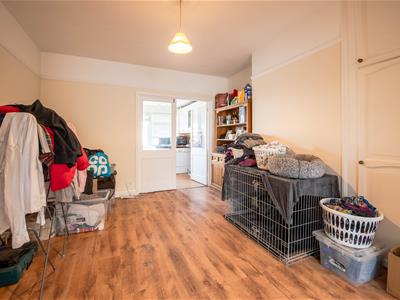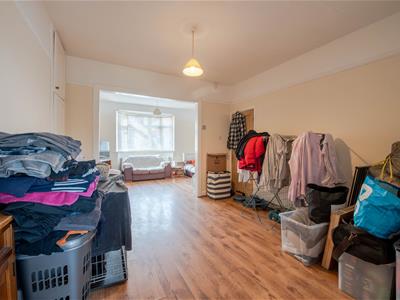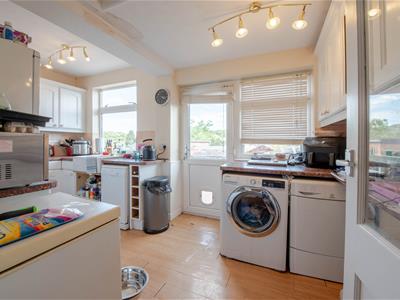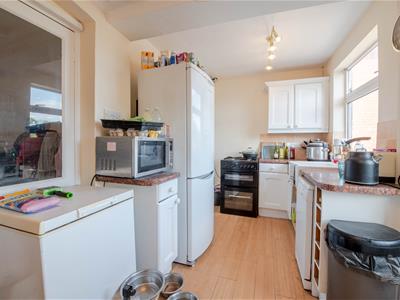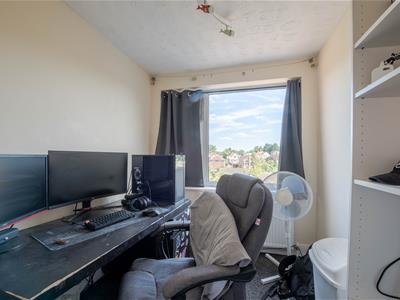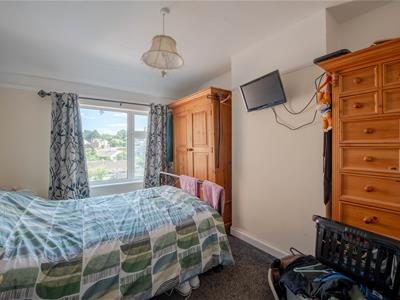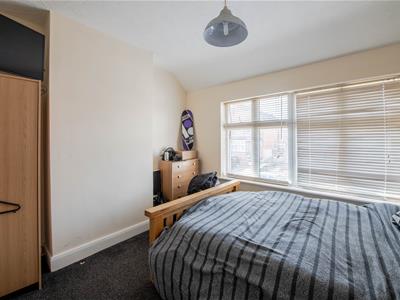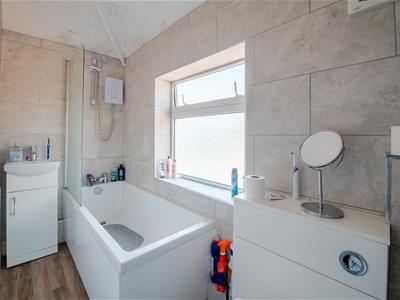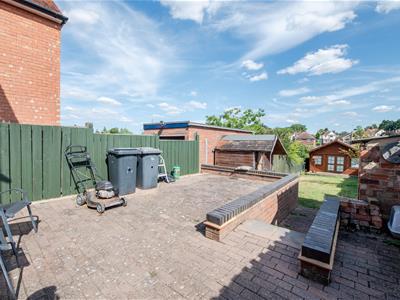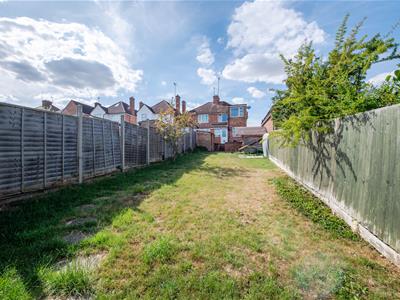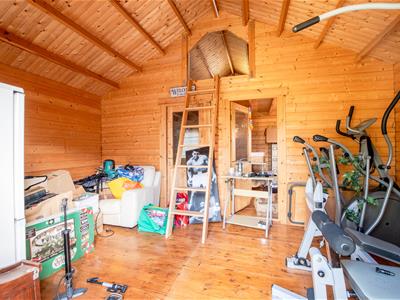.png)
Charles Orlebar Estate Agents
Tel: 01933 354178
9 Highstreet
Rushden
NN10 9JR
St. Margarets Avenue, Rushden
£225,000 Sold (STC)
3 Bedroom House
- 3 Bedrooms
- Offroad parking
- Outbuilding
- Large garden
- Walking distance to High Street
- Close to local parks and schools
- Sought after location
- Scope for improvement
Situated in the desirable area of St. Margarets Avenue, Rushden, this charming 1930s house offers a perfect blend of character and modern living. Spanning 1,033 square feet, the property features three well-proportioned bedrooms and a welcoming reception room, making it an ideal home for families or those seeking extra space.
The property boasts a versatile outbuilding equipped with power and three separate rooms, perfect for use as a gym, office, or garden room, catering to a variety of lifestyle needs.
The home is conveniently situated within walking distance to the bustling high street, where you will find an array of shops, cafes, and amenities. For those who enjoy the outdoors, Hall Park is also nearby, providing a lovely space for leisurely walks and recreational activities.
Furthermore, there is potential for extension, subject to the necessary permissions, allowing you to tailor the property to your specific requirements and preferences. This house presents an excellent opportunity for those looking to invest in a family home in a vibrant community. Don't miss the chance to make this delightful property your own.
Hall
Stairs, door to:
Living Room
3.03m x 4.63m (9'11" x 15'2")Bay window to front, open plan to:
Dining Room
3.63m x 3.74m (11'11" x 12'3")Storage cupboards, double door to:
Kitchen
2.18m x 4.63m (7'2" x 15'2")Two windows to rear.
Landing
Window to side, double door, door to:
Bedroom 1
3.65m x 2.98m (12'0" x 9'9")Window to rear.
Bedroom 2
3.10m x 3.33m (10'2" x 10'11")Window to front.
Bedroom 3
2.17m x 2.09m (7'1" x 6'10")Window to rear.
Family Bathroom
Window to side.
Garden Room
Two windows to front, double door, door to:
Play Room
2.61m x 2.40m (8'7" x 7'10")Window to side, door.
Office
2.61m x 2.43m (8'7" x 8'0")Window to side.
Energy Efficiency and Environmental Impact

Although these particulars are thought to be materially correct their accuracy cannot be guaranteed and they do not form part of any contract.
Property data and search facilities supplied by www.vebra.com
