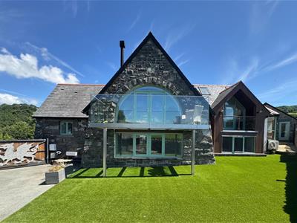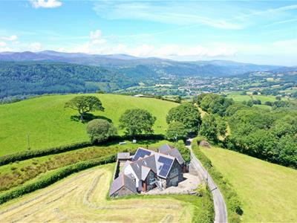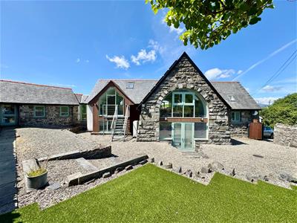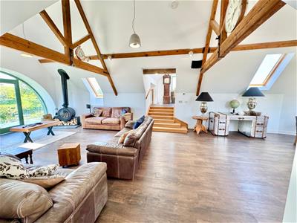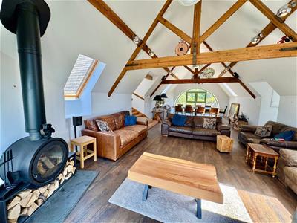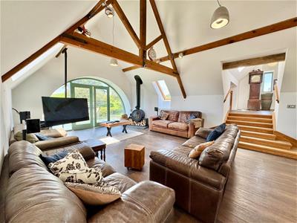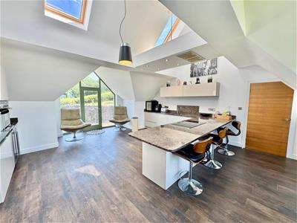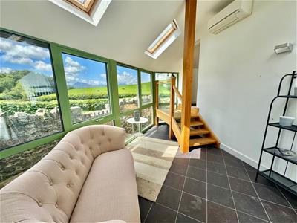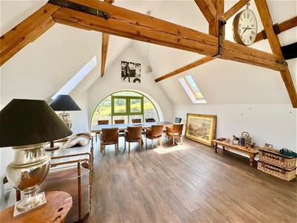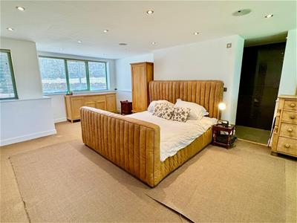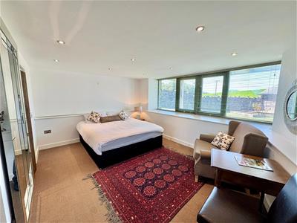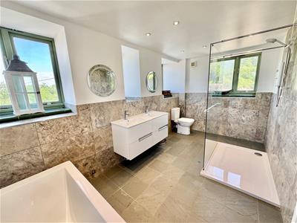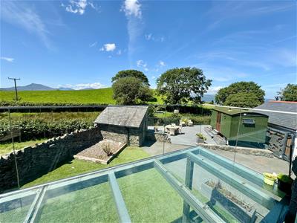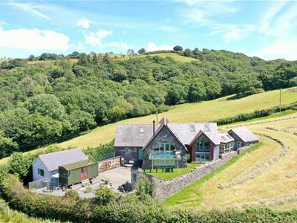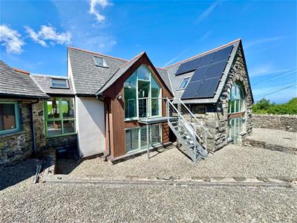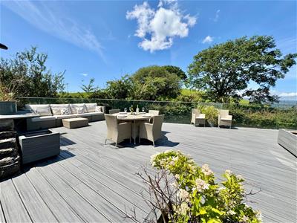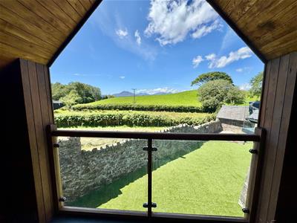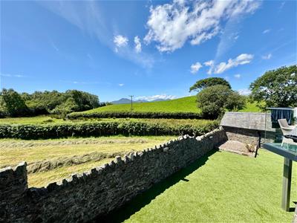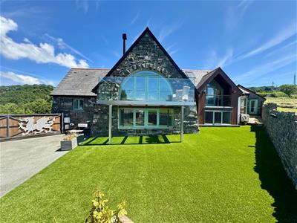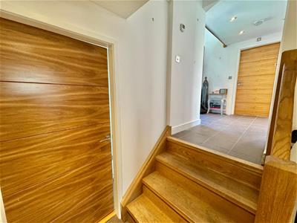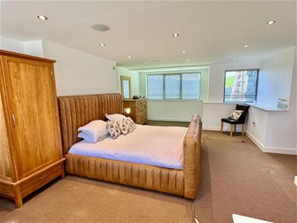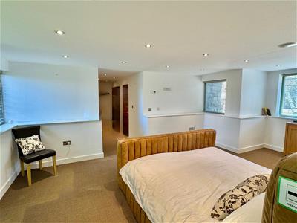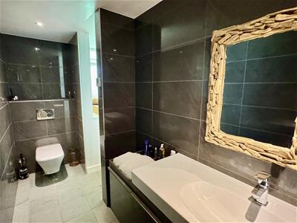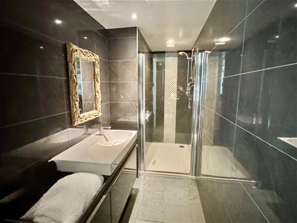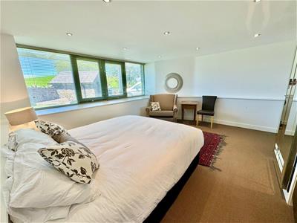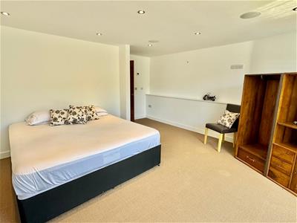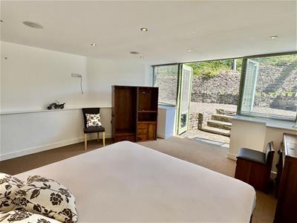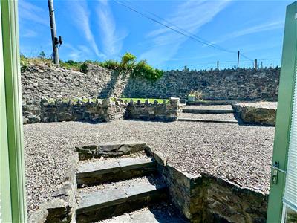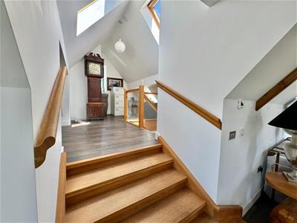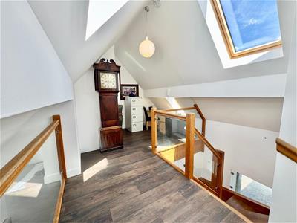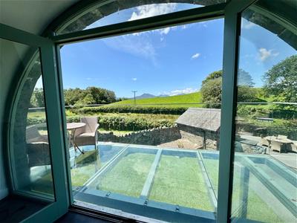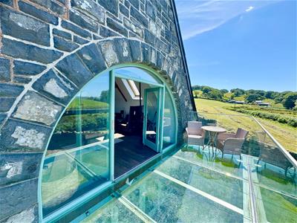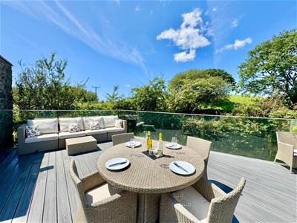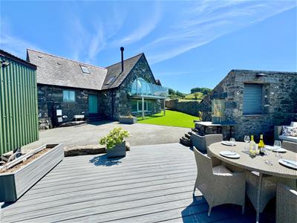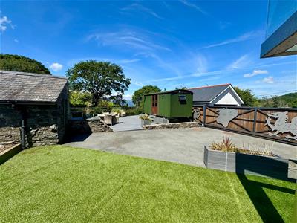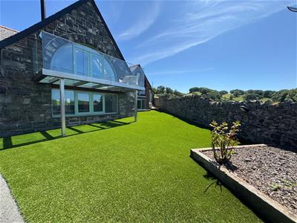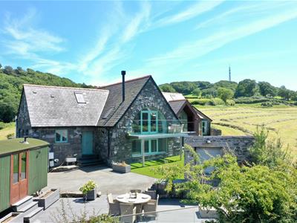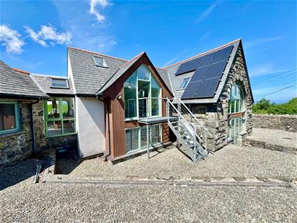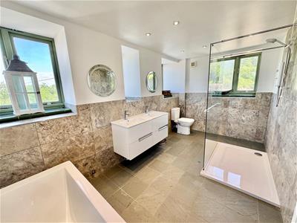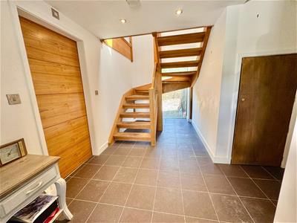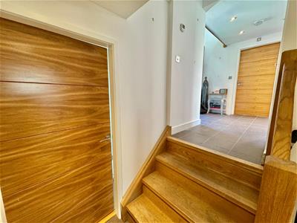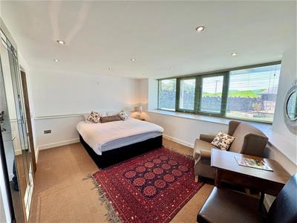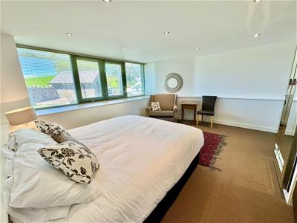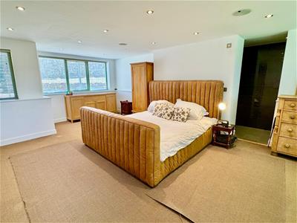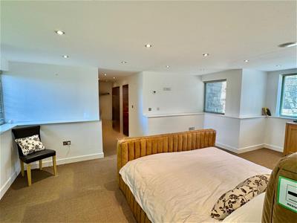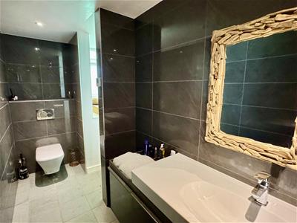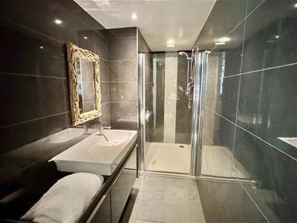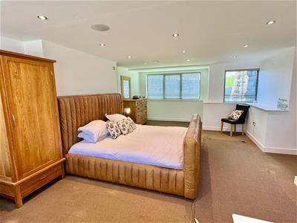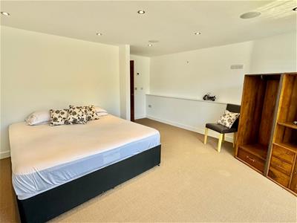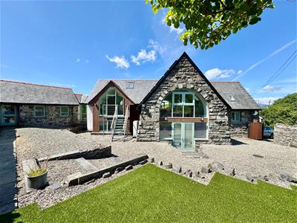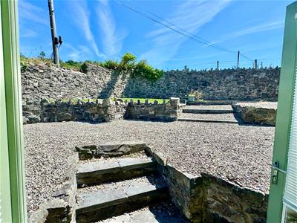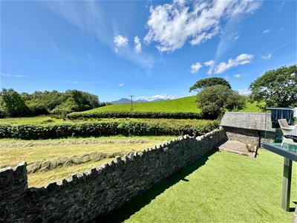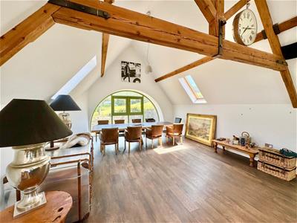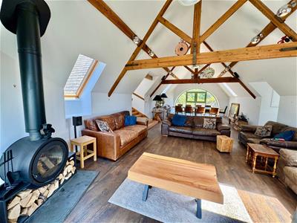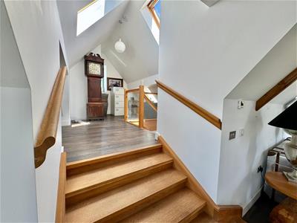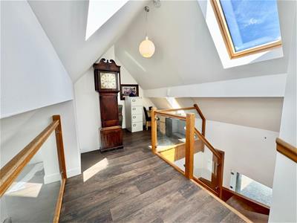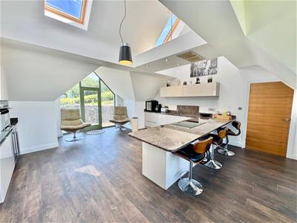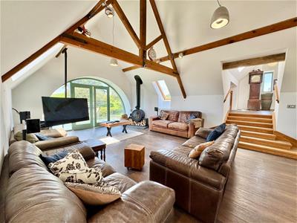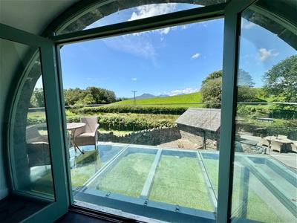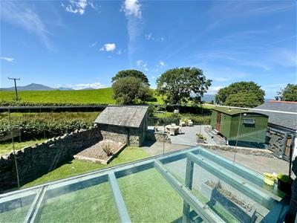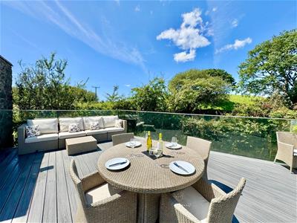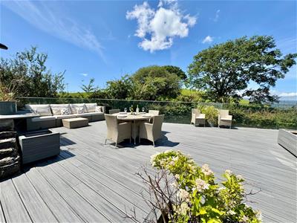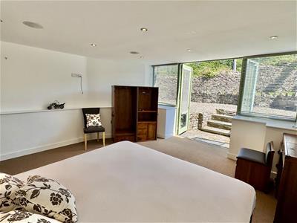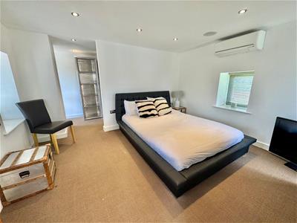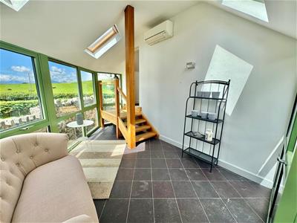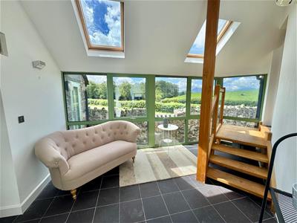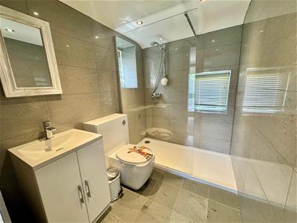
5 Denbigh Street
Llanrwst
Conwy
LL26 0LL
Nant Y Rhiw, Llanrwst
£700,000
4 Bedroom House - Detached
A truly unique and characterful former stone-built school, beautifully converted and extended to provide a stunning family residence in a peaceful rural setting. Yr Hen Ysgol combines the charm of traditional architecture with stylish contemporary design, occupying an elevated position within the Conwy Valley.
VIEWING HIGHLY RECOMMENDED - NO CHAIN
The property is approached via an impressive automatic sliding gate, with attractive decorative detailing, opening into a private courtyard. Ample parking and a detached garage with roller shutter doors. Walled boundaries enclose a landscaped garden featuring artificial lawn and a choice of outdoor seating and entertaining spaces, including a raised decking area with glazed balustrade - ideal for alfresco dining.
Inside, the accommodation is immaculately presented, offering a versatile layout with four bedrooms, two of which benefit from en suite facilities, along with a stylish family bathroom. A separate guest wing provides additional privacy and comfort, featuring one of the en suite bedrooms and a charming sun lounge.
The impressive main living area boasts vaulted ceilings with exposed beams, large feature arched windows, and a contemporary wood-burning stove, creating a superb open-plan space ideal for relaxing and entertaining. Natural light floods the interior, and the thoughtful design ensures a warm, welcoming atmosphere throughout.
Eco-conscious buyers will appreciate the property’s sustainable features, including an air source heat pump and solar panels, contributing to both energy efficiency and reduced running costs.
Externally, the property continues to impress with a Shepherd’s Hut providing charming and versatile additional accommodation, suitable for occasional guests, an outside office, or studio space. A stone-built outbuilding adjacent to the decking area has potential for conversion into a small garden bar.
The grounds are approached via a sliding electric gate, on the outer side there is a detached garage with roller shutter doors, power, lighting, and ample hardstanding for parking. The decking area at the front of the house is ideal for alfresco dining, entertaining, or simply enjoying the peace and tranquillity of the setting.
Reception Hall
Bedroom 1
7.39m x 5.61m (24'2" x 18'4")
Bedroom 2
4.99m x 4.0m (16'4" x 13'1")
Bedroom 3
4.98m x 4.0m (16'4" x 13'1")
Bathroom
4.25m x 2.2m (13'11" x 7'2")
First Floor Gallery Landing
4.51m x 3.43m (14'9" x 11'3")
Main Living and Dining Room
11.33m x 5.0m (37'2" x 16'4")
Dining Kitchen
6.45m x 5.64m (21'1" x 18'6")
Sun Lounge
4.76m x 2.78m (15'7" x 9'1")
Guest Bedroom
4.89m x 3.24m (16'0" x 10'7")
Services
Septic tank, sewage mini treatment plant, mains water, solar panels feeding in to grid, air source heating, underfloor heating throughout. There is CAT 5 connection throughout and also media system points throughout the house, fibre broadband provided.
Situated approximately 1.75 miles from the market town of Llanrwst and just 3.5 miles from the popular tourist destination of Betws-y-Coed, within the picturesque Snowdonia National Park.
A rare opportunity to acquire a distinctive and thoughtfully updated home in a sought-after part of North Wales.
ACCOMMODATION
Upon entering through the original school entrance, you are welcomed into a spacious reception hall featuring a striking oak and glass staircase leading to the first-floor accommodation.
The lower ground floor comprises three well-proportioned bedrooms, each offering light and space. The principal bedroom benefits from a modern en-suite shower room and large glazed windows to the front and rear elevation. The second bedroom enjoys direct access to the courtyard garden via French doors, making it ideal for guests or teenagers, the third bedroom also has large windows with front views. Also on this floor is a luxurious family bathroom, featuring a four-piece suite including a bath, separate shower, and ‘his and hers’ vanity units.
On the first floor, a galleried landing provides an excellent home office area, complete with a built-in storage cupboard and views overlooking the reception hall below. A short flight of steps leads down to an impressive lounge and dining room, with full-height arched glazed windows to the front, offering stunning uninterrupted views across the countryside towards the Snowdonia mountain range. Glazed French doors open out onto a fully glazed balcony, ideal for morning coffee or evening drinks while enjoying the spectacular surroundings.
From the lounge, further steps lead down to an impressive open-plan dining kitchen, fitted with a range of contemporary base and wall units, integrated appliances, and stylish worktops. The kitchen features vaulted ceilings with Velux roof windows, and large glazed walls and doors to the front elevation that open onto a small front balcony, again offering panoramic views across the valley. A contemporary steel staircase from the rear leads down to the courtyard garden.
An interconnecting sun lounge is accessed from the kitchen via a short staircase, fully glazed and offering beautiful natural light and exceptional views. This room leads into a guest wing, consisting of a double bedroom with en-suite shower room – perfect for visitors or extended family.
Energy Efficiency and Environmental Impact

Although these particulars are thought to be materially correct their accuracy cannot be guaranteed and they do not form part of any contract.
Property data and search facilities supplied by www.vebra.com
