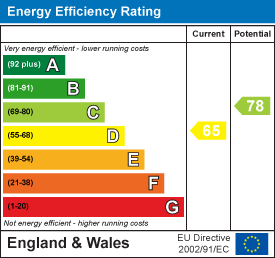Leighton Avenue, Leigh-On-Sea
£650,000 Sold (STC)
3 Bedroom House - Semi-Detached
- Beautiful Semi Detached House
- Prime Leigh Location
- Off Street Parking for Multiple Vehicles
- Three Double Bedrooms
- Contemporary Open Plan Kitchen/Diner
- Multiple Reception Rooms
- Modern Four Piece Bathroom
- Beautiful Rear Garden
- Leigh North Street Primary School Catchment
- Close to Leigh Broadway, Train Station and Local Amenities
Home Estate Agents are excited to offer for sale this fabulous three bedroom semi-detached house which is positioned within the heart of Leigh-on-Sea. This wonderful home has been recently modernised throughout.
The accommodation comprises; storm porch, hallway, cloakroom, spacious lounge, dining room and a stunning open-plan contemporary kitchen/diner to the ground floor with a split-level landing, three bedrooms and a modern four-piece family bathroom suite completing the first floor. The property has been extended onto the second floor to provide a loft room. Externally, this impressive residence is complimented by paved off street parking to front/side and a well presented private garden to rear.
The property is served by gas central heating and offers double glazing throughout.
Situated in Leighton Avenue in Leigh-on-Sea, this immaculate home is just a short stroll from all local amenities which includes nearby schools, park, seafront and mainline railway station which serves London Fenchurch Street for commuters. Also within a short stroll is Leigh's fashionable Broadway and its array of bars, cafes, restaurants and popular boutiques.
With excellent internal condition, we strongly recommend an early viewing to avoid any disappointment.
Entrance
Storm porch with ceiling light and wooden entrance door with obscure glass leading into:
Entrance Hallway
Oak flooring, window to front, beautiful coved cornice, stairs rising to first floor with understairs storage cupboard, further utility cupboard with space for washing machine and tumble dryer, NEST thermostat, alarm system, two ceiling lights, vintage style modern radiator. Doors into:
Downstairs WC
Vinyl flooring, part tiled walls, double glazed obscure window, WC, wash hand basin, radiator.
Open Plan Lounge Diner
Kitchen/Diner
5.92m x 4.17m (19'5 x 13'8)Karndean Herringbone style flooring, double glazed French doors to side and double glazed windows to rear leading to garden, range of base units with Quartz worksurfaces and matching eye level wall mounted units, peninsular island breakfast bar with space for stools, integrated NEFF double oven with microwave grill combination, Integrated NEFF four ring induction hob with extractor over, integrated fridge freezer, integrated Bosch dishwasher, Butler style sink with drainer and Quooker mixer and hot tap, boiler, hanging ceiling lights and down lights, shelving, log burner, two vintage style modern wall mounted floor to ceiling radiators.
Lounge Area
4.34m x 3.63m (14'3 x 11'11)Oak flooring, double glazed Sash window bay windows to front with fitted contemporary shutters, coved cornice, ceiling rose with light, working gas fireplace with cast iron fireplace surround, bespoke fitted storage and shelving to recess, radiator. Open to:
Dining Area
3.58m x 3.02m (11'9 x 9'11)Continuation of oak flooring, double glazed double glazed French doors leading to garden, ceiling rose with light, radiator.
First Floor Landing
Split level landing with fitted carpet, storage cupboard, ceiling light, radiator. Doors to:
Bedroom One
4.11m x 3.10m (13'6 x 10'2)Carpeted, double glazed Sash windows to front with fitted shutters, coved cornice, ceiling light, fitted wardrobes, radiator.
Bedroom Two
3.45m x 3.00m (11'4 x 9'10)Carpeted, double glazed Sash window to rear, ceiling light, radiator.
Bedroom Three
3.71m x 3.30m (12'2 x 10'10)Carpeted, double glazed window to side, ceiling light, radiator. French doors leading to:
Sunroom
3.30m x 1.24m (10'10 x 4'1)Carpeted, double glazed windows to rear, part panelled walls, wall mounted lighting, radiator.
Bathroom
2.64m x 2.29m (8'8 x 7'6)Tiled flooring and walls, double glazed opaque window to side, WC, wash hand basin with taps, bath with taps and shower attachment, wall mounted mirrored cabinet, walk in double shower cubicle, heated towel rail, down lights, extractor.
Second Floor
Loft Room
14'7 x 11'5Carpeted, double glazed Velux windows to front and rear, down lights.
Externally
Frontage
Block paved driveway providing off street parking for two vehicles, gated side access to the rear of the property, up lights.
Rear Garden
Private rear garden with lawn, decking, paved patio, side access, shrubs, flower bed and outside shed.
Energy Efficiency and Environmental Impact

Although these particulars are thought to be materially correct their accuracy cannot be guaranteed and they do not form part of any contract.
Property data and search facilities supplied by www.vebra.com
.png)

























