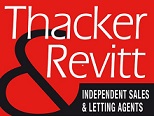
478 Ashley Road ,Parkstone
Poole
Dorset
BH14 0AD
Avoncliffe Road, Southbourne, Bournemouth
Guide price £560,000 Sold (STC)
2 Bedroom Bungalow - Detached
- BUNGALOW IN SOUTHBOURNE, £560,000 GUIDE PRICE
- FANTASTIC LOCATION CLOSE TO THE CLIFFTOP, BEACH AND SOUTHBOURNE HIGH STREET
- TWO DOUBLE BEDROOMS
- LOUNGE WITH PATIO DOORS LEADING OUT TO THE GARDEN
- MODERN FITTED KITCHEN/DINER ROOM WITH SOME APPLIANCES
- MODERN BATHROOM WITH SEPARATE SHOWER AND BATH
- GAS CENTRAL HEATING AND DOUBLE GLAZING
- OFF ROAD DRIVEWAY PARKING FOR SEVERAL CARS
- GOOD SIZED SUNNY ASPECT GARDEN WITH PATIO AND LAWN AREA
- OFFERED WITH NO FORWARD CHAIN
SOUTHBOURNE CLIFF TOP £560,000 Guide Price, Freehold. This detached bungalow is being offered with neutral decor throughout and NO FORWARD CHAIN. Located in Avoncliffe Road, Southbourne and has two good sized double bedrooms and a lounge with patio doors leading out to a good sized sunny aspect rear garden with patio and lawn area. There is a spacious kitchen breakfast room with light wood coloured units, integrated dishwasher, double oven with hob and extractor, space and plumbing for washing machine and space for fridge freezer. Modern bathroom with white suite including separate bath and separate corner shower. Gas central heating and double glazing. Off road driveway parking for several cars. This property is in great location for the beach and Southbourne high street with bars, trendy cafes, restaurants and shops. Council Tax band D. Pictures taken prior to it being let.
FRONT DOOR AND ENTRANCE PORCH
2.54 x 1.31 (8'3" x 4'3")White double glazed UPVC door leading into the entrance lobby. White ceiling, emulsion painted walls and laminate flooring. Two UPVC double glazed windows. Lighting.
OPEN PLAN KITCHEN BREAKFAST ROOM
5.55 x 3.02 (18'2" x 9'10")Door leading from the lobby into the kitchen. White ceiling, emulsion painted and part tiled walls with light wood coloured laminate flooring. Upvc double glazed window overlooking rear aspect. A range of light wood coloured wall, base and drawer units with fitted handles and laminate worktops. Sink with drainer and metal fittings. Upvc double glazed back door leading to rear garden. Space and plumbing for washing machine, space for fridge freezer. Integrated dishwasher. Four ring hob, extractor fan and stainless steel electric double oven with handles and controls. Radiator. Ceiling lighting. Plug sockets and fuse switches.
LOUNGE
4.23 x 3.76 (13'10" x 12'4")Door leading into this lounge reception room with rear facing aspect to the garden. Upvc double glazed patio doors leading to patio area. White ceiling, emulsion painted walls and fitted carpet. Ceiling lighting. Radiator. Light switches, plug sockets, TV socket.
BEDROOM ONE (PRINCIPLE) FRONT FACING
5.01 x 4.08 x 3.92 into the bay (16'5" x 13'4" x 1Door leading into this spacious bedroom with front facing aspect. Double glazed bay style window. White ceiling, emulsion painted walls and fitted carpet. Ceiling lighting. Light switch and plug sockets. Radiator.
BEDROOM TWO (DOUBLE FRONT FACING)
4.61 x 3.77 (15'1" x 12'4")Door leading into this good sized double bedroom with front facing aspect. White ceiling, part emulsion painted walls with one wall papered with decorative wallpaper. Fitted carpet. Double glazed bay style window overlooking the front aspect. Light switch, plug sockets. Ceiling lighting. Free standing wardrobe with two mirror sliding doors, rail and shelving inside.
INNER HALL
2.70 x 1.48 (8'10" x 4'10")The inner hall has emulsion painted ceiling and walls, and fitted carpet. Ceiling lighting. There is a built in storage cupboard with door and shelf inside. Light switch and doors to all rooms.
BATHROOM
2.71 x 2.27 (8'10" x 7'5")Door leading into this modern style bathroom with white ceiling, fully tiled walls and tiled flooring. Upvc double glazed windows to the side aspect. White bath with chrome effect fittings, side and back panels. White sink with chrome effect fittings and white pedestal. Corner shower cubicle with tray, sliding opening doors and wall mounted shower. Wc with wooden seat and lid and white cistern flush. Ceiling light, light pull cord. Chrome effect ladder style radiator. Wall mounted bathroom cabinet.
REAR GARDEN
A good sized rear garden with sunny aspect, mainly laid to lawn, with patio area and garden shed located at the end of the garden. Side gate leading to the drive and front of the property.
FRONT DRIVE PARKING AND GARDEN
Off road driveway parking for several cars with established borders with plants. Wooden fencing with a wooden single gate to the right hand side of the property leading to the rear garden. Brick wall to the front.
TENURE
This property is FREEHOLD and is offered with NO FORWARD CHAIN.
Energy Efficiency and Environmental Impact


Although these particulars are thought to be materially correct their accuracy cannot be guaranteed and they do not form part of any contract.
Property data and search facilities supplied by www.vebra.com























