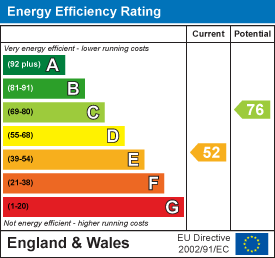.png)
361 Skircoat Green Road
Halifax
West Yorkshire
HX3 0RP
Moorfield, Old Town, Hebden Bridge
Price Guide £325,000
3 Bedroom House - Detached
- Impressive Brick Built Detached Property
- Offering Accommodation Over Two Floors
- Ground Floor: Lounge, Kitchen And Former Shop Area
- Lower Ground Floor: Three Bedrooms And Bathroom
- Part Double Glazing And Gas Central Heating Installed
- Attached Garage, Parking And Gardens To Three Sides
- Tenure: Freehold
- Council Tax Band: A EPC Rating: E
- EXCELLENT PROJECT
- IN NEED OF FULL REFURBISHMENT
+++IDEAL PROPERTY FOR CASH INVESTORS / PROPERTY DEVELOPERS+++
We are pleased to present this spacious and unique detached property being a former shop serving the local community in this popular semirural village location
Old Town has become a very popular village to many buyers due to having an excellent Junior and Infant school, post office and tea room, public house and community hub for all the local residents to enjoy. Old Town is on the south side of Hebden Bridge and enjoys superb open views over the surrounding countryside and therefore ideal for the keen walkers and cyclists
The property comprises of first floor level entrance into the former shop giving access into the hallway with stairs leading down to the lower ground floor and access into the good-sized lounge/dining area with separate fitted kitchen. The lower ground floor accommodation offers three bedrooms and bathroom. Externally the property has an attached garage, parking, outside store sheds and gardens to three sides
The property is in need of a full refurbishment but once completed will make an excellent family home and with the former shop this room could easily be converted into two further bedrooms with the main bedroom having an en-suite (subject to planning)
Accommodation
Lower Ground Floor
Access is gained by the front door leading into the hallway, which gives access to the bedrooms and bathroom, staircase access leads up to the first floor
Bedroom One
3.61 x 3.30 (11'10" x 10'9")Window to the rear, fitted float tank
Bedroom Two
3.63 x 3.02 (11'10" x 9'10")Window to the front
Bedroom Three
2.72 x 2.26 (8'11" x 7'4")Window to the rear
Bathroom
2.24 x 1.55 (7'4" x 5'1")Fitted with a three-piece white suite
First Floor
Landing
Window to the front, built in storage cupboard and small workplace area
Lounge / Dining Area
6.68 x 3.63 (21'10" x 11'10")Good sized room with two good sized windows enjoying the open views, multi fuel stove fire
Kitchen
4.34 x 2.24 (14'2" x 7'4")Fitted with matching wall and base units, inset stainless steel sink, built in oven with gas hob, window to the rear with access door
Former Shop Area
5.46 x 4.24 (17'10" x 13'10")Large windows to the front, access door and access into the utility / storeroom
Utility / Store Room
4.24 x 2.24 (13'10" x 7'4")Fitted with wall and base units
External Details
Attached single garage to the side, mature trees and bushes to the front with paved area allowing access into the former shop area, to the side there is further garden area and to the rear there is two brick built storerooms, one fitted with a toilet and additional parking
Directions
From Hebden Bridge proceed up Keighley Road towards Pecket Well. Upon reaching Pecket Well take your right turn signposted to Old Town and continue along this road for approx 3/4 mile passing the playing fields on your right and then look out for and take your left turn into Moorfield where the property will be found on your left identified by our FOR SALE board
PLEASE NOTE
1. MONEY LAUNDERING REGULATIONS: Intending purchasers will be asked to produce identification documentation at a later stage and we would ask for your co-operation in order that there will be no delay in agreeing the sale.
2. General: While we endeavour to make our sales particulars fair, accurate and reliable, they are only a general guide to the property and, accordingly, if there is any point which is of particular importance to you, please contact the office and we will be pleased to check the position for you, especially if you are contemplating travelling some distance to view the property.
3. Measurements: These approximate room sizes are only intended as general guidance. You must verify the dimensions carefully before ordering carpets or any built-in furniture.
4. Services: Please note we have not tested the services or any of the equipment or appliances in this property, accordingly we strongly advise prospective buyers to commission their own survey or service reports before finalising their offer to purchase.
5. THESE PARTICULARS ARE ISSUED IN GOOD FAITH BUT DO NOT CONSTITUTE REPRESENTATIONS OF FACT OR FORM PART OF ANY OFFER OR CONTRACT. THE MATTERS REFERRED TO IN THESE PARTICULARS SHOULD BE INDEPENDENTLY VERIFIED BY PROSPECTIVE BUYERS OR TENANTS. NEITHER PETER DAVID PROPERTIES NOR ANY OF ITS EMPLOYEES OR AGENTS HAS ANY AUTHORITY TO MAKE OR GIVE ANY REPRESENTATION OR WARRANTY WHATEVER IN RELATION TO THIS PROPERTY.
Energy Efficiency and Environmental Impact

Although these particulars are thought to be materially correct their accuracy cannot be guaranteed and they do not form part of any contract.
Property data and search facilities supplied by www.vebra.com






