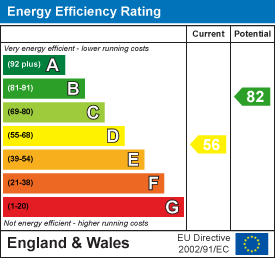
45 Front Street
Chester Le Street
DH3 3BH
Ross, Ouston, Chester Le Street
£230,000
3 Bedroom House - Semi-Detached
- RARELY AVAILABLE
- BEAUTIFULLY PRESENTED
- LARGE PRIVATE REAR GARDEN
- PANORAMIC VIEWS
- STUNNING KITCHEN
- ATTRACTIVE BATHROOM SUITE
- CONSERVATORY
- OFF-STREET PARKING
- GARAGE
- A MUST VIEW
* RARELY AVAILABLE * BEAUTIFULLY PRESENTED * LARGE PRIVATE REAR GARDEN WITH PANORAMIC VIEWS * STUNNING KITCHEN * ATTRACTIVE BATHROOM SUITE * CONSERVATORY WITH STORAGE AREA UNDER * OFF-STREET PARKING AND GARAGE * A MUST VIEW *
This beautifully presented and spacious three bedroom semi-detached home, which has undergone significant refurbishment by our client, enjoys an excellent position with a large private rear garden and panoramic views stretching across open countryside.
Inside, the layout is ideal for family living and entertaining. You’re welcomed into a porch and hallway which leads to a generous open-plan lounge and dining area, with the lounge boasting a cosy log burning fire. To the rear sits a bright conservatory offering further living space and direct garden access, with useful built-in storage underneath. The stylish kitchen is a standout feature, fitted with a range of quality wall and base units, sleek surfaces and a breakfasting area.
Upstairs are three well-proportioned bedrooms, plenty of storage options, and a modern, attractive bathroom suite.
Externally, the front provides off-street parking for two cars along with access to an integral garage. The rear garden is a fantastic space – large, private and ideal for families, with a patio area, log store, additional storage beneath the conservatory, and excellent privacy from neighbouring properties.
Ouston is a popular residential village just a few minutes’ drive from Chester-le-Street. It offers a peaceful setting with local shops, primary schools, a medical centre, and good bus links. For commuters, Chester-le-Street train station provides regular services to Newcastle and Durham, while the A1(M) is easily accessible for travel across the region. There are plenty of green spaces nearby, including Riverside Park and Beamish Museum, making it ideal for families and dog walkers alike.
GROUND FLOOR
Porch
Hallway
Lounge
5.3 x 3.4 (17'4" x 11'1")
Dining
3.3 x 2.6 (10'9" x 8'6")
Conservatory
3.6 x 2.8 (11'9" x 9'2")
Kitchen
5.3 x 3.3 (17'4" x 10'9")
Garage
4.5 x 2.4 (14'9" x 7'10")
FIRST FLOOR
Landing
Bedroom
4.6 x 3 (15'1" x 9'10")
Bedroom
3.4 x 3 (11'1" x 9'10")
Bedroom
3.5 x 2.3 (11'5" x 7'6")
Bathroom
2.2 x 1.7 (7'2" x 5'6")
Agent's Notes
Electricity Supply: Mains
Water Supply: Mains
Sewerage: Mains
Heating: Gas Central Heating
Broadband: Basic 6 Mbps, Superfast 49 Mbps, Ultrafast 10,000 Mbps
Mobile Signal/Coverage: Check with your supplier
Tenure: Freehold
Council Tax: Durham County Council, Band B - Approx. £1,984 p.a
Energy Rating: D
Disclaimer: The preceding details have been sourced from the seller and OnTheMarket.com. Verification and clarification of this information, along with any further details concerning Material Information parts A, B & C, should be sought from a legal representative or appropriate authorities. Robinsons cannot accept liability for any information provided.
Energy Efficiency and Environmental Impact

Although these particulars are thought to be materially correct their accuracy cannot be guaranteed and they do not form part of any contract.
Property data and search facilities supplied by www.vebra.com




















