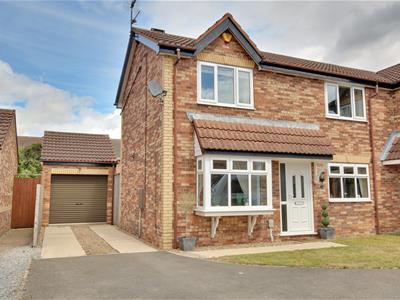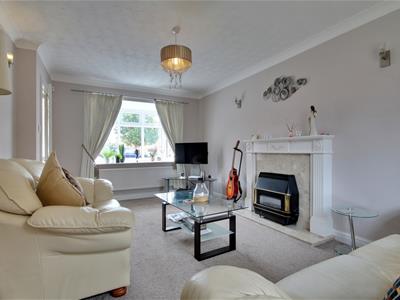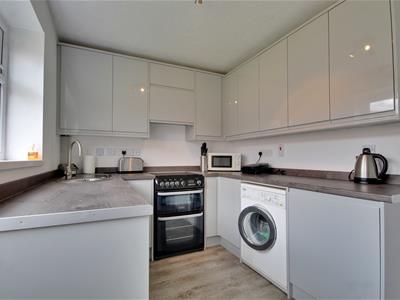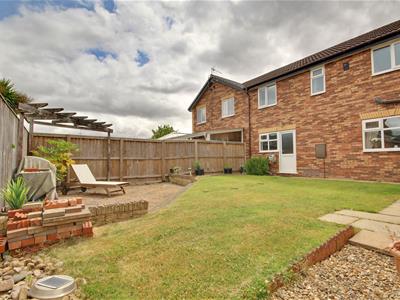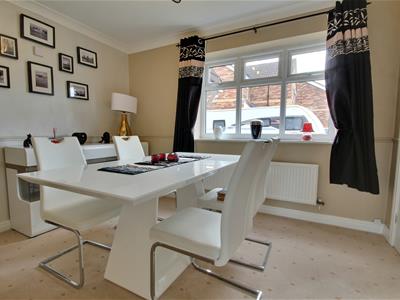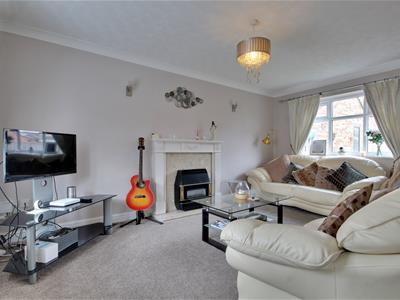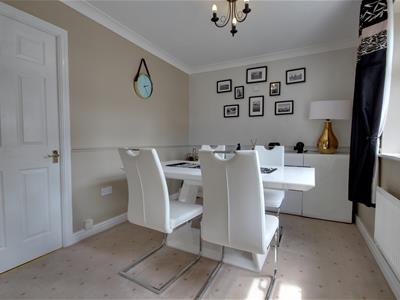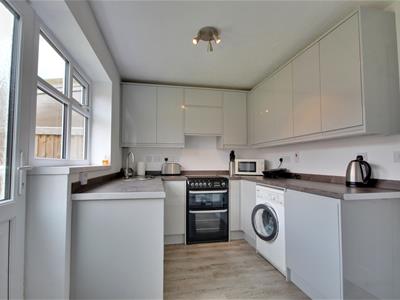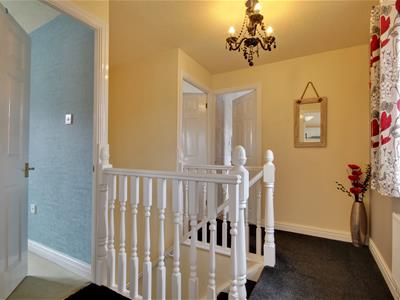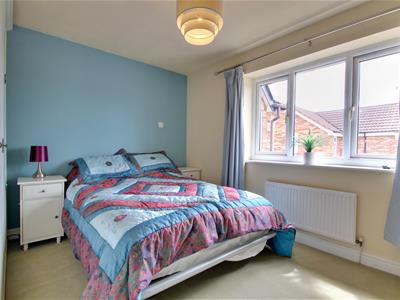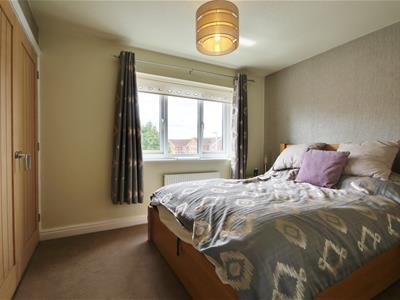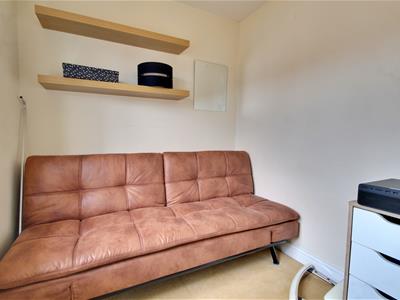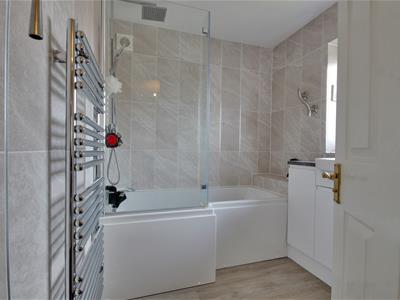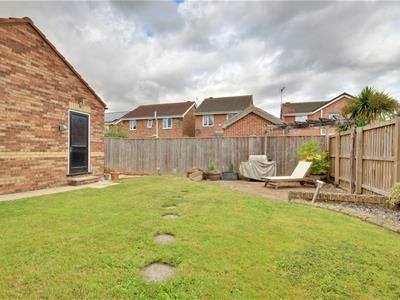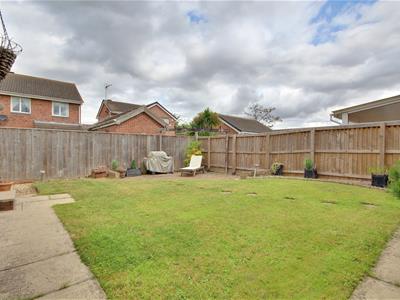
3 Sow Hill Road
Beverley
North Humberside
HU17 8BG
Beech Tree Close, Beverley
£249,950
3 Bedroom House - Semi-Detached
- THREE BEDROOM SEMI DETACTED HOME
- MOLESCROFT LOCATION
- SPACIOUS LOUNGE
- TWO DOUBLE BEDROOMS
- BEAUTIFULLY PRESENTED
- GARAGE
** IDEAL FAMILY HOME **
With three well-proportioned bedrooms, this delightful semi-detached house offers a perfect blend of comfort and convenience. The two inviting reception rooms provide ample opportunity for relaxation and entertaining, making it easy to host friends and family.
In summary, this semi-detached house on Beech Tree Close is a fantastic choice for anyone seeking a comfortable home in a desirable location. With its spacious living areas and proximity to local amenities, it is sure to appeal to a wide range of buyers. Don’t miss the chance to make this lovely property your own.
Beautifully Presented Family Home in Desirable Molescroft
Located in the popular Molescroft area of Beverley, this beautifully presented three bedroom semi detached home offers the fantastic blend of space and comfort for modern family living.
Inside there is a bright and spacious dual aspect lounge which runs the full depth of the house, perfect for relaxing or entertaining. While the dining room positioned at the front flows seamlessly from the well appointed kitchen, opening up to the garden.
Upstairs, you’ll find a family bathroom, two generous double bedrooms and a versatile third bedroom, ideal as a nursery, guest room, home office, or dressing room. Outside, the rear garden is a true retreat with a lush lawn, a corner patio area and a charming pergola for summer evenings.
With off street parking for a number of vehicles and a garage, this home ticks every box. All this, just moments from Beverley's excellent schools, local shops, and green spaces and within easy reach of the vibrant town centre with its historic charm, boutique shopping and renowned eateries.
A fantastic opportunity in one of Beverley’s most sought after neighbourhoods. Early viewing is highly recommended, get in touch and book yours today!
ACCOMMODATION COMPRISES
ENTRANCE PORCH
1.44m x 1.17m (4'8" x 3'10")uPVC double glazed front door with privacy glass panels, carpeted floor and a pendant light fitting.
DINING ROOM
3.44m x 2.61m (11'3" x 8'6" )Wood door with brass handles, carpeted floor, central ceiling light and a front aspect uPVC double glazed window.
KITCHEN
3.45m x 2.35m (11'3" x 7'8" )uPVC double glazed rear door with privacy glass panel, two wooden doors with brass handles, vinyl floor, chrome spotlight fitting, rear aspect uPVC double glazed window, stainless steel drainer sink with mixer tap, extractor fan, integrated dishwasher and under counter fridge, four ring gas cooker, plumbing for a washing machine and a range of high gloss wall and base units.
LOUNGE
5.03m x 3.25m (16'6" x 10'7" )Two wooden doors with brass handles, carpeted floor, four brushed chrome wall light fittings, pendant light fitting, front and rear aspect uPVC double glazed windows, under stairs cupboard, fire place with a gas fire, marble hearth and back with wooden surround.
STAIRCASE AND LANDING
3.45mx 2.97m (longest and widest point) (11'3"x 9'Wooden bannister with spindles, carpeted floor, loft hatch, rear aspect uPVC double glazed privacy window and a pendant light fitting.
BEDROOM ONE
3.51m x 3m (11'6" x 9'10" )Wood door with brass handles, carpeted floor, pendant light fitting, front aspect uPVC double glazed window and fitted wardrobes.
BEDROOM TWO
2.49m x 1.98m (8'2" x 6'5" )Wood door with brass handles, carpeted floor, rear aspect uPVC double glazed window and a pendant light fitting.
BATHROOM
2.24m x 1.93m (7'4" x 6'3" )Wood door with brass handles, vinyl floor, chrome spotlights, rear aspect uPVC double glazed privacy window, chrome towel radiator, vanity unit with low flush WC, wash hand basin and mixer tap, panelled bath with mixer shower over and full splash back tiling.
BEDROOM THREE
3.25m x 3.01m (10'7" x 9'10" )Wood door with brass handles, pendant light fitting, carpeted floor, front aspect uPVC double glazed window and built in wardrobes.
GARAGE
5.10m x 2.74m (16'8" x 8'11" )With a manual roller door, strip light, pedestrian door and partially boarded for extra storage.
EXTERIOR
To the front a flagged driveway with lawn and flagged path to the front door with a gravel boarder. To the rear a lawn with block paved corner patio and pergola. Flagged stepping stone path, gravel boarders with a second flagged path and wooden fence surround.
COUNCIL TAX:
We understand the current Council Tax Band to be C
SERVICES :
Mains water, gas, electricity and drainage are connected.
TENURE :
We understand the Tenure of the property to be Freehold.
MORTGAGE CLAUSE :
Staniford Grays provide independent financial advice through Tony Hammond of Hammond Financial. Further details and referrals immediately available through the Beverley Office Tel: (01482) 866304 and bevsales@stanifords.com.
YOUR HOME IS AT RISK IF YOU DO NOT KEEP UP REPAYMENTS ON A MORTGAGE OR OTHER LOAN SECURED ON IT.
PROPERTY PARTICULARS DISCLAIMER :
PROPERTY MISDESCRIPTIONS ACT 1991
The Agent has not tested any apparatus, equipment, fixture, fittings or services, and so does not verify they are in working order, fit for their purpose, or within ownership of the sellers, therefore the buyer must assume the information given is incorrect. Neither has the Agent checked the legal documentation to verify legal status of the property or the validity of any guarantee. A buyer must assume the information is incorrect, until it has been verified by their own solicitors."
The measurements supplied are for general guidance, and as such must be considered as incorrect. A buyer is advised to re-check the measurements themselves before committing themselves to any expense."
Nothing concerning the type of construction or the condition of the structure is to be implied from the photograph of the property.
The sales particulars may change in the course of time, and any interested party is advised to make final inspection of the property prior to exchange of contracts.
MISREPRESENTATION ACT 1967
These details are prepared as a general guide only, and should not be relied upon as a basis to enter into a legal contract, or to commit expenditure. An interested party should consult their own surveyor, solicitor or other professionals before committing themselves to any expenditure or other legal commitments.
If any interested party wishes to rely upon any information from the agent, then a request should be made and specific written confirmation can be provided. The Agent will not be responsible for any verbal statement made by any member of staff, as only a specific written confirmation should be relied upon. The Agent will not be responsible for any loss other than when specific written confirmation has been requested.
Energy Efficiency and Environmental Impact
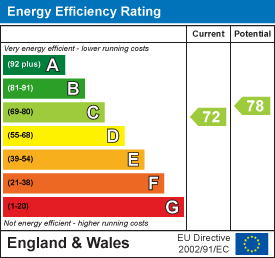
Although these particulars are thought to be materially correct their accuracy cannot be guaranteed and they do not form part of any contract.
Property data and search facilities supplied by www.vebra.com
