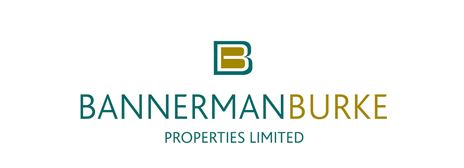
Bannerman Burke Properties
Tel: 01450 375 567
Fax: 01450 378 525
28 High Street
Hawick
Scottish Borders
TD9 9EH
2 Bourtree Terrace, Hawick
Offers Over £90,000
Commercial
- WONDERFUL SPACIOUS BUILDING
- LARGE FUNCTION HALL
- WELL EQUIPPED KITCHEN
- RANGE OF WC FACILITIES
- GAMES ROOM AND MEZZANINE LEVEL
- OFFICE AND UTILITY ROOM
- DOUBLE GLAZING
- ELECTRIC HEATING
- TOWN CENTRE LOCATION
Viewing is recommended of this substantial building currently used as a church hall for gatherings and events. Set over two floors with an added mezzanine level, 'The Well' offers an abundance of space with versatile use and should be viewed to fully appreciate. Kitchen and bathroom facilities are great additional features and beautiful arched double glazed windows add to the kerb appeal of the imposing building. Offered for sale in immaculate order and should be viewed to fully appreciate.
The Town
Known for many years as The Queen of the Borders, and situated at the confluence of the Rivers Slitrig and Teviot, Hawick is the largest of the Border towns. Frequent winners of national floral awards, and famous world-wide for it's quality knitwear, Hawick is part of The Cashmere Trail and is the major centre for the industry in the Borders. There is a good range of shops, primary and secondary schooling. Hawick boasts the award winning Wilton Lodge Park which lies on the River Teviot, extending to some 107 acres, with many walks, recreational facilities, walled garden, Hawick Museum and Scott Gallery. The town is also famous for rugby, and has the benefit of a range of sporting and Leisure Centre facilities including many fine golf courses throughout the area. Many events are held in the town during the year, including the annual Common Riding.
Travel
Selkirk 12 miles, Jedburgh 14 miles, Kelso 21 miles, Galashiels 18 miles, Melrose 19 miles, Newtown St Boswells 19 miles, Carlisle 44 miles, Edinburgh 55 miles, Newcastle 60 miles
The A7 provides a through-route to Edinburgh and south to Carlisle and the M6. Rail links are available at Berwick-Upon-Tweed, Carlisle, Tweedbank and Edinburgh. The nearest International Airports are located in Edinburgh and Newcastle.
The Property
This spacious and versatile property with over 2500 square feet of floor space, is entered from the front via double UPVC doors into the entrance vestibule and hallway. A door leads through to an exceptionally large function room that is located to the front and is light and bright with large double glazed windows allowing lots of natural light through and emergency exit doors. This room boasts high ceilings, large storage cupboards, an access stairwell to the upper level and a serving hatch through to the kitchen. The kitchen is well equipped with range style electric cooker featuring six burners and canopy, industrial dishwasher, two stainless steel sinks and space for an under counter fridge along with providing excellent storage via a good range of floor and wall units and ample work surface space. On the ground level also are a range of WC facilities including disabled access toilets.
Stairs from the ground floor hallway lead up to the first floor and mezzanine level which is again lovely and bright from a range of double glazed windows and velux windows. Flexible in use, the first floor is currently used as games hall with steps leading up to a 'chill out' mezzanine. Wonderful in size, this whole area offers a great deal of versatility. An office and utility room complete the space providing excellent additional storage.
Room Sizes (Metres)
Main Ground Floor Hall 9.55 x 8.50
Kitchen 3.75 x 3.00
First Floor Hall 15.00 x 4.00
Mezzanine Level 8.96 x 4.45
Utility Room 3.15 x 3.00
Office 3.00 x 3.15
Directions
From the Mart Street roundabout, take the exit for Bourtree Place and second left onto Bourtree Terrace. The property is located on the right hand side.
What3Words///joyously.shoulders.pancakes
Sales and Other Information
Roof reslating completed in 2016 with voids insulated to required depth at this time also.
Fixtures and Fittings
All carpets, floor coverings and light fittings included in the sale.
Services
Mains drainage, water and electricity.
Although these particulars are thought to be materially correct their accuracy cannot be guaranteed and they do not form part of any contract.
Property data and search facilities supplied by www.vebra.com


















