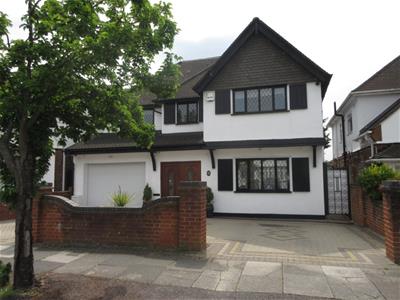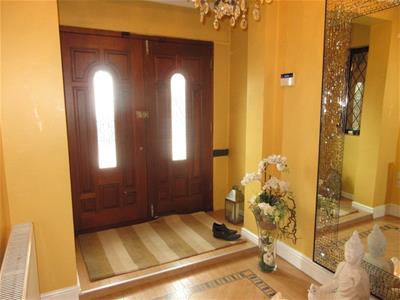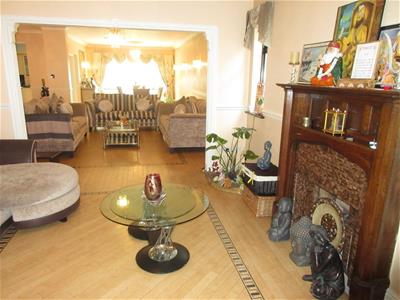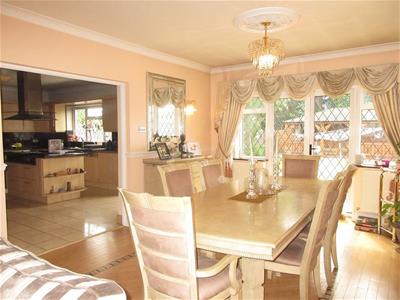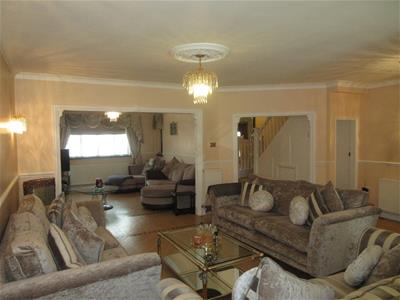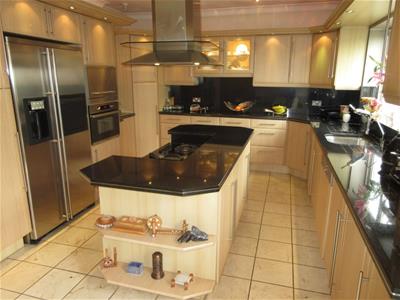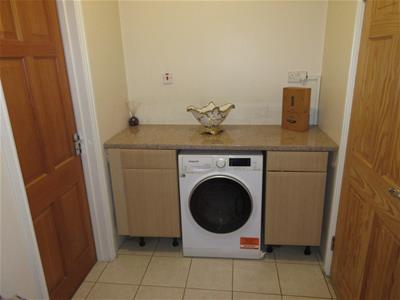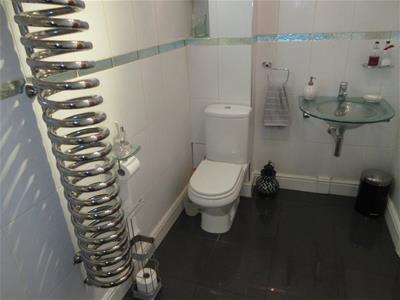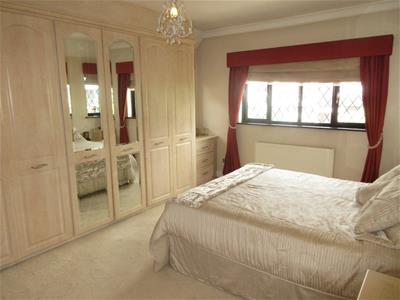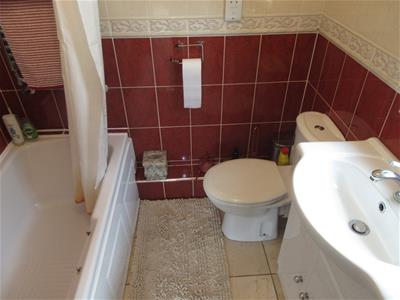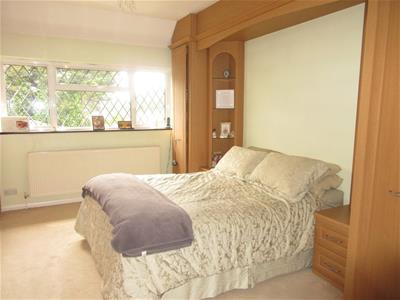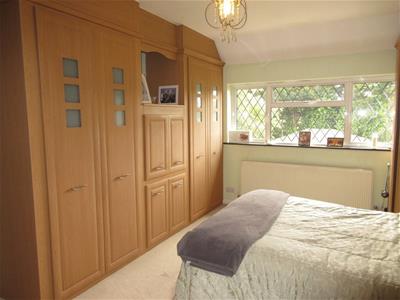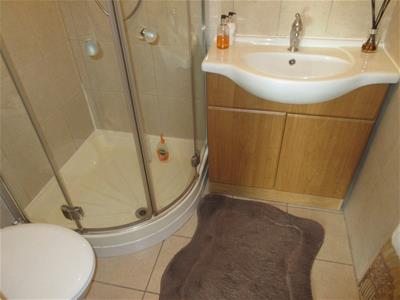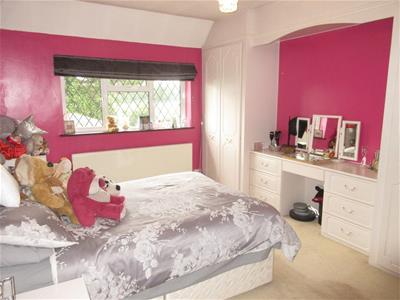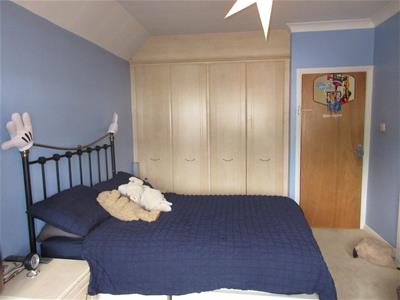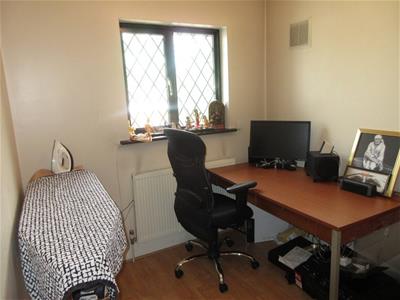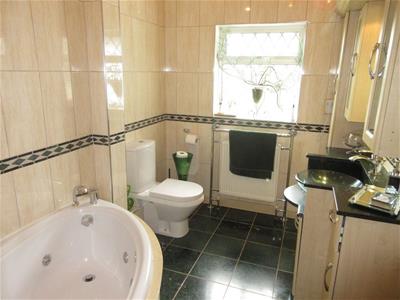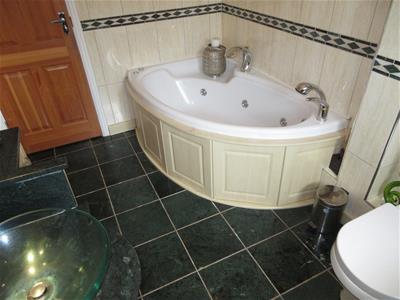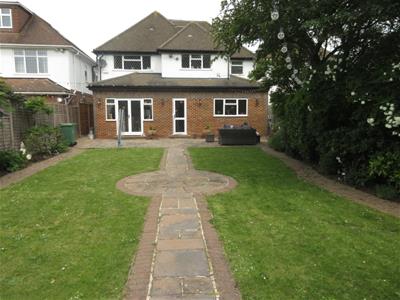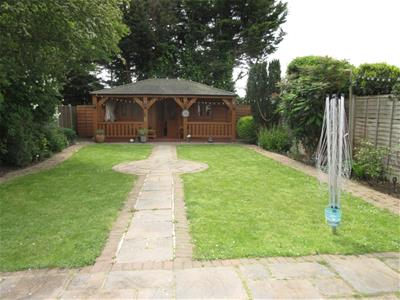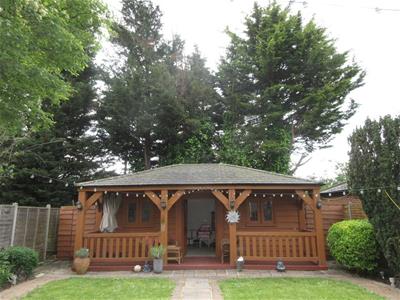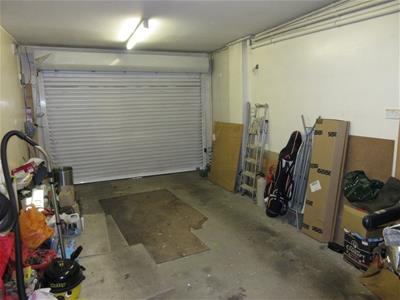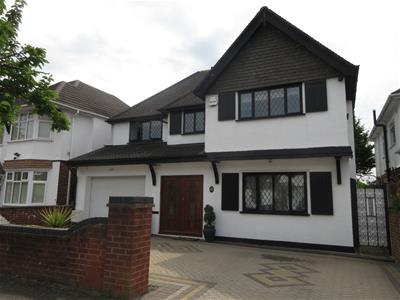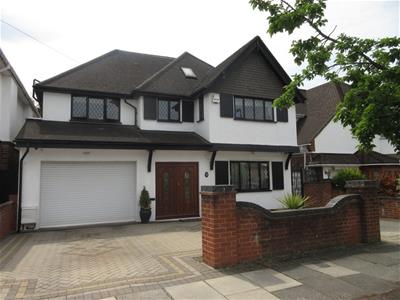Minterne Avenue, Norwood Green
£1,495,000
5 Bedroom House - Detached
- A well presented five bedroom detached family home
- Double glazed windows and central heating
- Through lounge and fitted kitchen
- Rear garden, driveway to the front and integral garage
- Family bathroom and two ensuites
- EPC Rating C Council Tax Band F
A well presented detached five bedroom family home situated in this popular residential location with easy access to Heathrow Airport, M4 motorway and the Elizabeth Line. The accommodation comprises, on the ground floor spacious through lounge, fitted kitchen, utility room and cloakroom, on the first floor five bedrooms, two ensuite bathrooms and family bathroom, on the second floor two loft rooms. Outside rear garden with summerhouse in and out driveway and integral garage. Benefits include double glazed windows and gas central heating.
Entrance Hallway
Radiator, understairs storage, open plan to...
Through Lounge
13.94m x 3.78m (45'9 x 12'5)Amtico flooring, radiator, door to...
Utility Room
Plumbing for washing machine, tiled flooring, radiator, door to cloakroom and door to...
Integral Garage
6.45m x 3.53m (21'2 x 11'7)Electric shutter door, power and lighting, concrete flooring, Potterton boiler, radiator.
Cloakroom
Low level w/c, wash hand basin, tiled flooring, spiral towel rail, tiled walls.
Fitted Kitchen/Diner
5.61m x 3.76m (18'5 x 12'4)Sink unit with mixer tap and cupboard below, further wall and floor mounted units, marble worktops, integrated oven, integrated dishwasher, plumbing for washing machine, Island with 5 ring hob and hood, tiled flooring, part tiled walls, double glazed door to garden.
First Floor Landing
Stairs to loft rooms.
Bedroom One
5.69m x 3.73m (18'8 x 12'3)Front aspect double glazed window, fitted wardrobes, radiator, door to...
En-Suite Shower Room
Shower cubicle with wall mounted shower unit, low level w/c, hand wash basin with vanity unit below, heated towel rail, extractor fan, fully tiled walls and flooring.
Bedroom Two
3.66m x 3.78m (12' x 12'5)Front aspect double glazed window, fitted wardrobes, radiator, door to...
En-Suite Bathroom
Panel enclosed bath with mixer tap and shower attachment, low level w/c. hand wash basin with vanity unit below, heated towel rail, fully tiled walls.
Bedroom Five
2.54m x 2.21m (8'4 x 7'3)Front aspect double glazed window, radiator, laminate flooring.
Bedroom Three
4.98m x 3.51m (16'4 x 11'6)Rear aspect double glazed window, fitted wardrobes, radiator.
Bedroom Four
5.23m x 3.12m (17'2 x 10'3)Rear aspect double glazed window, fitted wardrobes, radiator.
Second Floor
Loft Room One
5.28m x 3.20m (17'4 x 10'6)Laminate flooring, eaves storage, skylights.
Loft Room Two
5.11m x 1.60m (16'9 x 5'3)Laminate flooring, eaves storage, skylights.
Outside
Rear Garden
over 24.38m (over 80')Paved patio area, laid to lawn area with flower beds, trees & shrubs, tap and power point.
Summer House
3.35m x 7.06m (11'0 x 23'2)Light and power, concrete flooring.
Front Garden
Block paved in and out driveway.
Although these particulars are thought to be materially correct their accuracy cannot be guaranteed and they do not form part of any contract.
Property data and search facilities supplied by www.vebra.com

