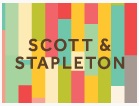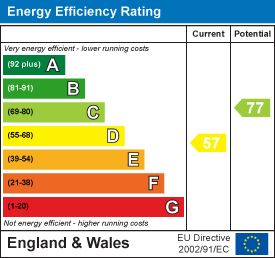
42 Broadway
Leigh-On-Sea
Essex
SS9 1AJ
Alexandra Road, Southend-On-Sea
Offers In Excess Of £300,000
2 Bedroom Flat
- Stunning first floor conversion flat with delightful private garden.
- Highly desirable location within popular Southend Conservation Area.
- Spacious, well presented accommodation, excellent condition throughout.
- 2 double bedrooms, spacious lounge/diner, luxury fitted kitchen & bathroom.
- Fabulous courtyard style garden with direct access, a calm oasis in the centre of town.
- Convenient location, easy walking distance to Southend City Centre.
- Close to Liverpool Street & Fenchurch Street line railway stations.
- Walking distance of seafront, shops & all other amenities.
- No onward chain, share of freehold.
- Can only be fully appreciated with an early internal inspection.
Scott & Stapleton are excited to offer for sale this superb first floor character flat with the added benefit of a delightful, courtyard style rear garden.
Located within the highly popular Southend Conservation Area this stunning flat has an abundance of character features & details and benefits from spacious, well presented accommodation in excellent condition throughout. 2 double bedrooms, large lounge/diner, luxury fitted kitchen & bathroom plus direct access to the private garden. & a share of the freehold.
Within easy walking distance of all amenities including Southend City Centre, railway stations, seafront & shops. Offered with no onward chain this is a brilliant example of a character apartment that must be viewed to be fully appreciated. Book no to avoid disappointment.
Accommodation comprises
Communal entrance door leading to communal entrance with personal door with stained lead light inset leading to entrance hall with stairs to first floor landing.
First floor landing
6.1 x 1.6 (20'0" x 5'2")Large, split level landing with loft access, dado rail, picture rail. 2 large built in storage cupboards. Original stripped panelled doors to all rooms.
Lounge/diner
5.8 x 4.4 (19'0" x 14'5")Impressive full width room with Sash bay window & further Sash window both to front. Feature Victorian cast iron fireplace with slate hearth, 2 radiators plus further vertical radiator, picture rail, coved ceiling with ceiling rose.
Kitchen
4.1 x 2.7 (13'5" x 8'10")Two UPVC double glazed windows to side, half UPVC double glazed door to side leading to garden. Range of base & eye level units with drawer packs, integrated stainless steel electric oven, separate gas hob & extractor fan. Spaces for washing machine & fridge/freezer. Solid wood worktops & breakfast bar, inset one and a quarter bowl sink unit with mixer tap & matching drainer, tiled splashbacks, ceiling spotlights, radiator
Bedroom 1
4 x 3.6 (13'1" x 11'9")UPVC double glazed window to rear. Vertical radiator, picture rail.
Bedroom 2
3.5 x 3.2 (11'5" x 10'5")UPVC double glazed window to rear. Fitted cupboards with one housing Alpha combination boiler (not tested), vertical radiator.
Bathroom
2.1 x 2 (6'10" x 6'6")Two obscure UPVC double glazed windows to side. White suite comprising of panelled bath with mixer tap & separate shower above, wall mounted wash hand basin with mixer tap & low level WC. Wood panelled walls, tiled floor, heated towel rail.
Garden
Approached via kitchen with small balcony & steps down to garden area. Delightful oasis, courtyard style garden with brick paving and mature flower & shrub beds. Fully fenced, timber shed, outside taps & power points.
Energy Efficiency and Environmental Impact

Although these particulars are thought to be materially correct their accuracy cannot be guaranteed and they do not form part of any contract.
Property data and search facilities supplied by www.vebra.com













































