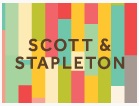
42 Broadway
Leigh-On-Sea
Essex
SS9 1AJ
Fillebrook Avenue, Leigh-On-Sea
£600,000 Sold (STC)
3 Bedroom House - Semi-Detached
- Handsome semi detached family house in one of Leigh most sought after turnings.
- In need of general modernisation, refurbishment & possible redevelopment (stpp).
- Spacious well planned accommodation, 3 double bedrooms, 2 bathrooms.
- 2 large reception rooms, large kitchen/family room, impressive entrance hall.
- Off street parking, attached single garage, west backing rear garden.
- Close to Chalkwell Park & local shops.
- Walking distance of Chalkwell mainline railway station & Leigh Broadway.
- Vacant possession & no onward chain.
- Great opportunity to put own stamp on property and add real value.
- Can only be fully appreciated with an early internal inspection.
Scott & Stapleton are excited to offer for sale this handsome semi detached character property situated in a highly sought after & quiet turning offering huge scope & potential for improvements and extensions (stpp).
This impressive, family home is in need of general modernisation but benefits from spacious accommodation including a large, welcoming entrance hall, 2 reception rooms & kitchen/family room extending to 22's x 10'2. There is also a good size ground floor bathroom whilst the first floor has 3 double bedrooms & the family bathroom.
Outside the property is set well back from the road with an impressive road frontage of approx. 35' plus off street parking leading to an attached single garage. The rear garden backs west, extends to approx. 45' x 35' and is very secluded with an abundance of mature trees.
Located in one of Leigh's most sought after turnings within easy access of all amenities including Chalkwell Park, station, local schools & shops.
Offered with vacant possession & no onward chain this is a great opportunity to add your own 'stamp' to a property and add real value. Located in a highly desirable location an early internal inspection is strongly advised.
Accommodation
Half glazed entrance door leading to entrance porch.
Entrance porch
1.9 x 1.5 (6'2" x 4'11")Windows to front & side. Obscure glazed door leading to entrance hall.
Entrance hall
3.6 x 3.6 (11'9" x 11'9")Impressive and welcoming entrance with stairs to first floor & understairs storage. Coved ceiling with ceiling rose.
Ground floor bathroom
2.4 x 1.5 (7'10" x 4'11")Obscure UPVC double glazed window to side. Walk in bath with shower attachment, low level WC & wall mounted wash hand basin with mixer tap, fully tiled walls, radiator, extractor fan.
Reception room 1
5.5 x 3.8 (18'0" x 12'5")Large UPVC double glazed bay window to front. 3 radiators, plate rail, wood panelled walls, ceiling rose.
Reception room 2
5.3 x 4.2 (17'4" x 13'9")UPVC double glazed french doors to rear in UPVC double glazed bay window. 2 radiators, coved ceiling with ceiling rose.
Kitchen/family room
3.1 increasing to 4.7 x 6.8 (10'2" increasing to 1Large UPVC double glazed window to rear, UPVC double glazed door to side leading to garden. Basically fitted with base & eye level units, various fitted cupboards & island. Large fitted original dresser. Spaces for oven, fridge, freezer, washing machine & dishwasher, worktops with inset one and a quarter bowl sink unit, tiled floor.
Landing
Loft access, fitted cupboard housing Viessman combination boiler (not tested). Panelled doors to all rooms.
Bedroom 1
5.6 x 3.8 (18'4" x 12'5")Large UPVC double glazed bay window to front. Fitted wardrobes & dressing table, 2 radiators.
Bedroom 2
5 x 3.4 (16'4" x 11'1")UPVC double glazed window to rear. Fitted wardrobe, picture rail, coved ceiling.
Bedroom 3
3.6 x 2.8 (11'9" x 9'2")UPVC double glazed window to front. Fitted wardrobe, picture rail, radiator.
Bathroom
2.7 x 1.5 (8'10" x 4'11")Obscure UPVC double glazed window to side. Panelled bath with mixer tap & shower attachment, pedestal wash hand basin. Part tiled walls, heated towel rail, ceiling spotlights, shaver point. Large eaves storage cupboard.
Separate WC
1.3 x 0.8 (4'3" x 2'7")Obscure UPVC double glazed window to side. Low level WC, part tiled walls.
Front garden
The property is set well back from the road with an impressive road frontage of approx. 35'. Mature trees & shrubs, shingled driveway providing off street parking leading to garage, pedestrian access to rear.
Garage
5.7 x 2.6 (18'8" x 8'6")Single attached garage with up & over door to front, courtesy door & window to side, power & light.
Rear garden
Delightful, secluded rear garden with an abundance of mature trees & shrubs. Extending to approx. 35' x 45' & backing west commencing with crazy paved patio with remainder laid to lawn. Fully fenced, outside tap.
Energy Efficiency and Environmental Impact

Although these particulars are thought to be materially correct their accuracy cannot be guaranteed and they do not form part of any contract.
Property data and search facilities supplied by www.vebra.com









































