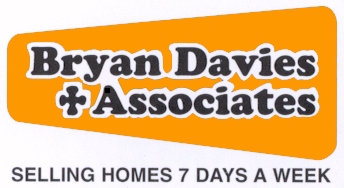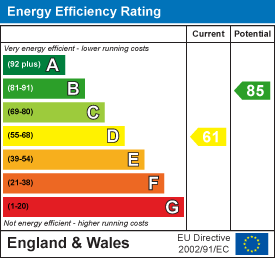
4 Mostyn Street
Llandudno
Conwy
LL30 2PS
Lon Gwalia, Llandudno
No Onward Chain £170,000
3 Bedroom House - Terraced
- MID TERRACED HOME
- 3 BEDROOMS
- SINGLE GARAGE IN SEPARATE BLOCK
- IN NEED OF UPDATING
- CLOSE TO THE TOWN CENTRE
THIS MID TERRACED HOME was built in the early 1970's on this popular development, close to the Town Centre, Schools, Promenade and all of Llandudno's amenities. The accommodation briefly comprises:- porch; freezer/boiler room; hall; lounge/dining room with sliding patio door to lean-to conservatory; kitchen; first floor landing; 3 bedrooms and a 3-piece bathroom with Jacuzzi bath and 'Mira' shower over the bath. The property features gas fired central heating and upvc double glazed windows. Outside - small front garden with shrubs and trees. Good sized rear garden with lawn, flowerbeds, shrubs, trees and garden shed. There is a garage in a separate block away from the house.
IN NEED OF UPDATING
AS WE ARE UNABLE TO TEST THE SERVICES AT THE PROPERTY WE CANNOT COMMENT ON THE WORKING STATUS OF THE HEATING AND ANY APPLIANCE
The Accommodation Comprises:-
Upvc Double Glazed FRONT DOOR to:-
PORCH
WALK-IN BOILER/FREEZER ROOM
With wall mounted gas fired central heating and hot water boiler, gas and electric meter, storage.
INNER GLAZED DOOR INTO:-
HALL
Under stairs storage area, double radiator.
LOUNGE/DINING ROOM
 6.14m x 3.87m - maximum (20'1" x 12'8" - maximum)2 double radiators, sliding upvc double glazed doors to:-
6.14m x 3.87m - maximum (20'1" x 12'8" - maximum)2 double radiators, sliding upvc double glazed doors to:-
CONSERVATORY
 3.36m x 2.27m (11'0" x 7'5" )Upvc double glazed windows with opening lights, 2 wall mounted electric 'Delanghi' heaters, upvc double glazed door to rear garden.
3.36m x 2.27m (11'0" x 7'5" )Upvc double glazed windows with opening lights, 2 wall mounted electric 'Delanghi' heaters, upvc double glazed door to rear garden.
KITCHEN
 3.17m x 2.35m (10'4" x 7'8")Fitted range of White fronted base, wall and drawer units with round edge worktops, single drainer sink unit, plumbing for a washing machine, wall tiling, upvc double glazed windows, double radiator.
3.17m x 2.35m (10'4" x 7'8")Fitted range of White fronted base, wall and drawer units with round edge worktops, single drainer sink unit, plumbing for a washing machine, wall tiling, upvc double glazed windows, double radiator.
A staircase from the Entrance Hall leads to:-
FIRST FLOOR LANDING
Access to roof space.
BEDROOM 1
 3.57m x 3.18m (11'8" x 10'5")Built-in double wardrobe with hanging rail and shelving, upvc double glazed window, double radiator.
3.57m x 3.18m (11'8" x 10'5")Built-in double wardrobe with hanging rail and shelving, upvc double glazed window, double radiator.
L-SHAPED BEDROOM 2
 2.97m x 2.85m - maximum (9'8" x 9'4" - maximum)Upvc double glazed window, double radiator.
2.97m x 2.85m - maximum (9'8" x 9'4" - maximum)Upvc double glazed window, double radiator.
BEDROOM 3
 3.19m x 2.01m (10'5" x 6'7")Built-in single wardrobe with hanging rail and shelving, upvc double glazed window, double radiator.
3.19m x 2.01m (10'5" x 6'7")Built-in single wardrobe with hanging rail and shelving, upvc double glazed window, double radiator.
3-PIECE BATHROOM
 White suite comprising shaped Jacuzzi bath with mixer tap, electric 'Mira' shower over and shower screen, pedestal wash hand basin and mixer tap, close coupled w.c, plastic wall cladding, floor tiling, upvc double glazed window, double radiator.
White suite comprising shaped Jacuzzi bath with mixer tap, electric 'Mira' shower over and shower screen, pedestal wash hand basin and mixer tap, close coupled w.c, plastic wall cladding, floor tiling, upvc double glazed window, double radiator.
OUTSIDE
FRONT GARDEN
With shrubs, flowerbeds, trees.
REAR GARDEN
 With lawn, flower borders, hedging, timber garden shed, paving. Rear pedestrian access.
With lawn, flower borders, hedging, timber garden shed, paving. Rear pedestrian access.
SINGLE CAR GARAGE
In a separate block. No. 29 with parking to the front of the garage.
TENURE -
FREEHOLD
COUNCIL TAX BAND
Is 'C' obtained from www.conwy.gov.uk
Energy Efficiency and Environmental Impact

Although these particulars are thought to be materially correct their accuracy cannot be guaranteed and they do not form part of any contract.
Property data and search facilities supplied by www.vebra.com

