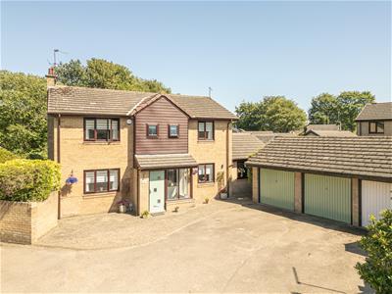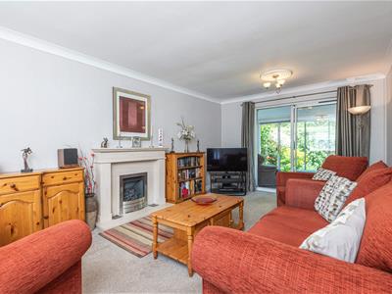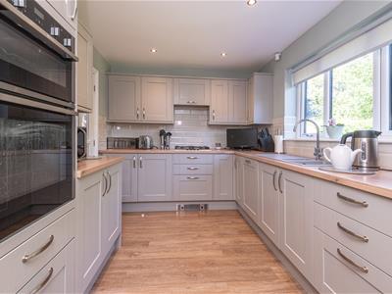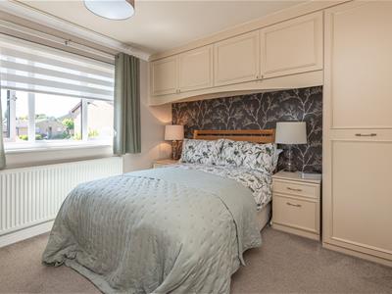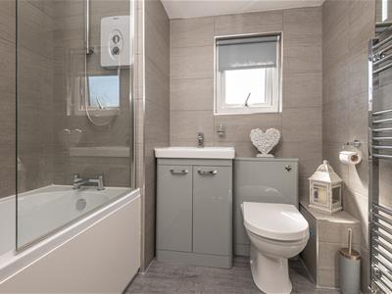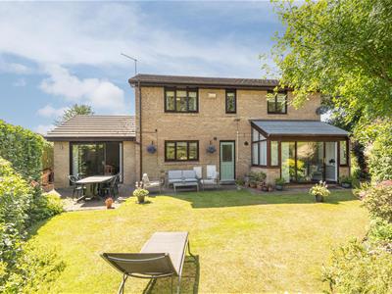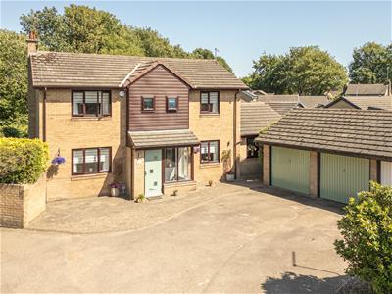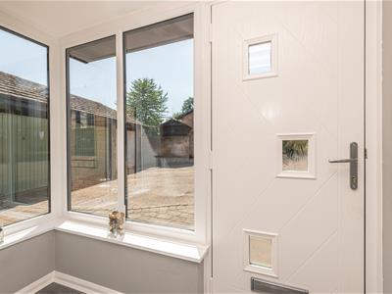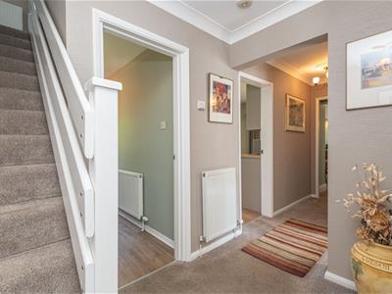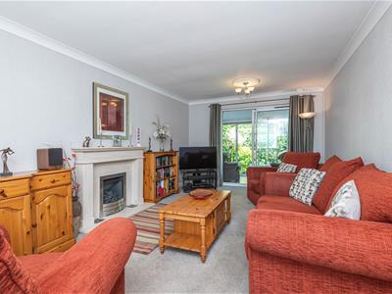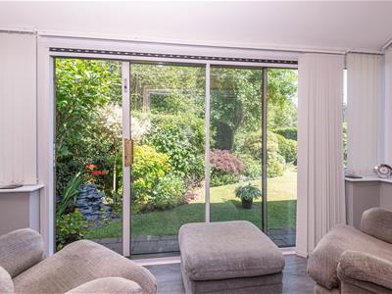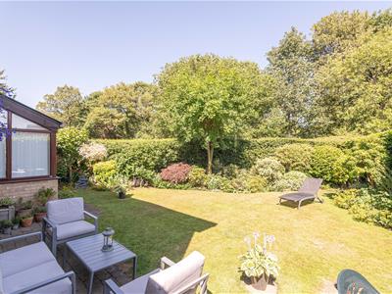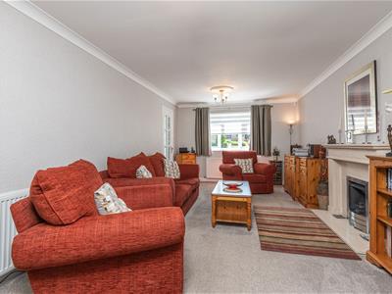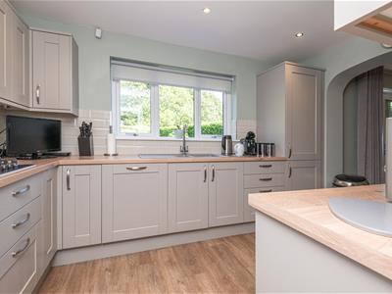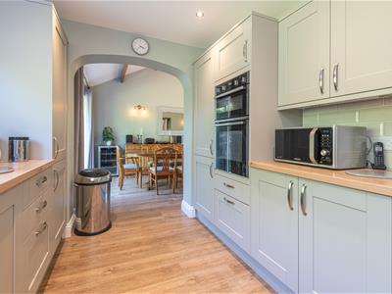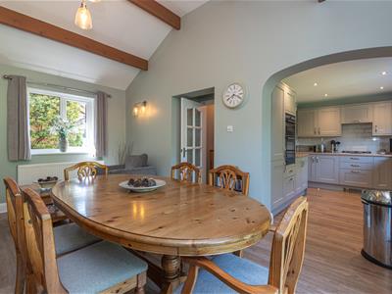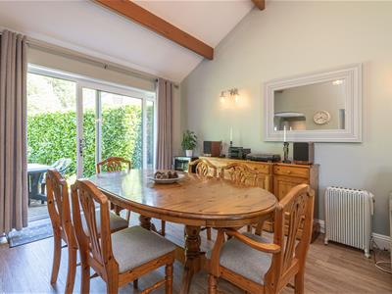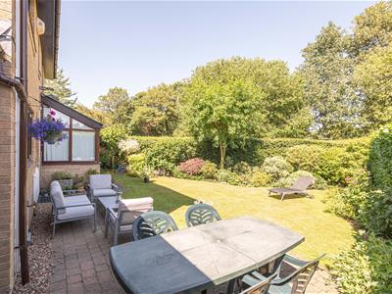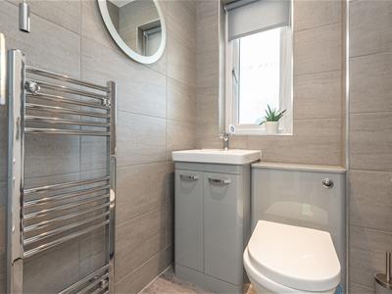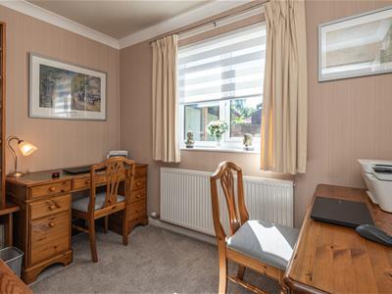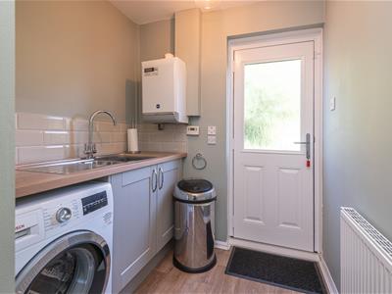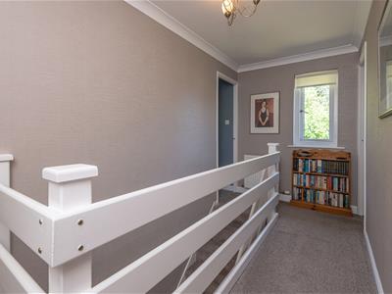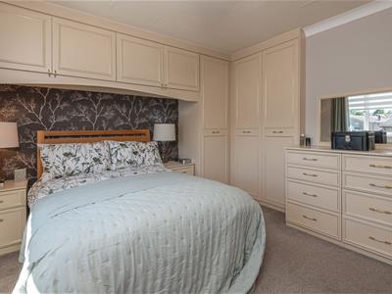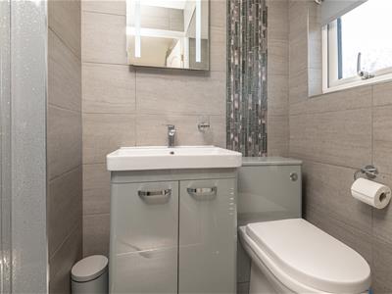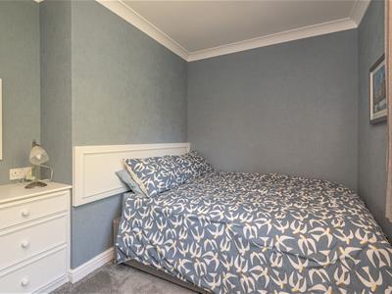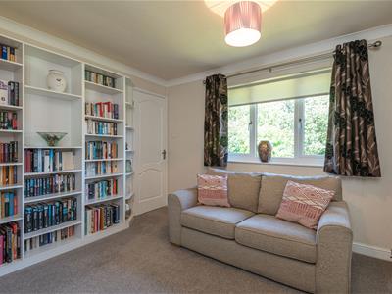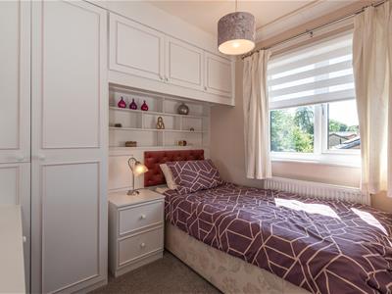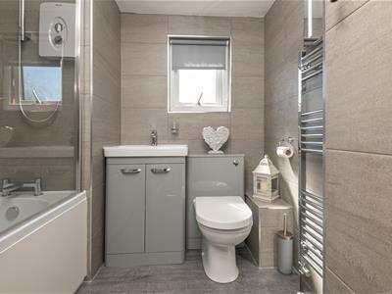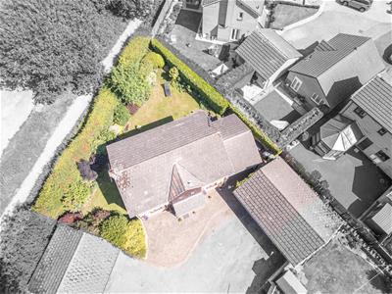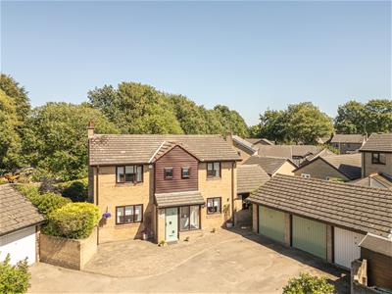Property House, Lister Lane
Halifax
HX1 5AS
34, Warren Park, Hove Edge, Brighouse, HD6 2RR
Asking Price £450,000 Sold (STC)
4 Bedroom House - Detached
- Council Tax Band E, Calderdale
- EPC rating: 71 (C)
- Tenure: Freehold
- Detached Family Home
- Sought-After Location
- Generous Corner Plot
Occupying a generous corner-plot in the much sought-after location of Hove Edge, 34 Warren Park is an extended, brick-built detached family home offering well-presented accommodation over two floors alongside a beautiful, well-established garden. Situated close to highly regarded schools, a range of local amenities, and excellent transport links, this property would make the perfect, long-term family home.
Location
Warren Park is within the sought-after residential location of Hove Edge, conveniently located within easy reach of Brighouse town centre, enjoying a good range of local amenities and benefiting from excellent commuter links by both road and rail with regular rail services running from Brighouse train station. The M62 provides access to Leeds centre (approx 15 Miles) and Manchester centre (approx 33 miles). The area boasts highly regarded schools including St Andrews C of E Infant & Junior School, Trinity Academy St Chads Primary School and Brighouse High School.
Accommodation
Access is gained through a composite door into the entrance porch, with a second door leading into the entrance hallway. An open staircase rises to the first floor. The first door to your left takes you through to the spacious and well-presented lounge, with a large window to the front elevation and a sliding glazed door to the sun room allowing for natural light to flood through. A gas fire sits at the focal point with marble fireplace surround. Leading off the lounge, the sunroom enjoys an outlook and allows access into the rear garden.
Moving through to the extended kitchen/diner. The kitchen offers a range of bespoke shaker-style wall, drawer and base units with contrasting worksurfaces incorporating a ceramic one-and-a-half bowl sink and drainer with mixer-tap. Integrated appliances include an oven and combination oven, four-ring gas hob with extractor above, dishwasher, fridge and freezer. An archway leads through to the dining room boasting a wonderful vaulted ceiling with exposed beams and a sliding glazed door again allowing access to the rear garden creating the perfect entertaining space for BBQs and alfresco dining.
Completing the ground floor accommodation, a reception room, currently used as a study, offers a versatile space to suit a families needs, a fully-tiled cloakroom has a w/c and wash-hand basin and a utility room houses the boiler and offers a range of grey shaker-style base units with contrasting worksurfaces incorporating a stainless-steel one-and-a-half bowl sink and drainer with mixer-tap and space and plumbing for a washing machine.
Rising to the first floor landing accessing four double bedrooms and the house bathroom. The spacious principal bedroom is positioned to the front of the property and benefits from built-in wardrobes and a fully tiled en-suite comprising a w/c, wash-hand basin and walk-in shower cubicle. Three further double bedrooms and the house bathroom complete the accommodation. One bedroom is positioned to the front of the property while the remaining two enjoy an outlook over the rear garden. All three benefit from built-in wardrobes. The house bathroom is fully tiled and boasts a contemporary three-piece suite comprising a w/c, wash-hand basin and panelled bath with overhead shower.
Externally, to the front of the property, a driveway provides off-street parking for two cars, leading to a double garage with power, lighting and two up-and-over doors, providing further secure parking. A pathway leads down the side of the property to the beautiful and enclosed rear garden. A block-paved patio, also accessed from the sliding glazed door of the kitchen/diner creates the perfect entertaining space for BBQs and alfresco dining, adjacent to a generous lawn bordered by colourful planting and well-established shrubbery. A further private section of lawn is just round the corner from the sunroom.
Energy Efficiency and Environmental Impact

Although these particulars are thought to be materially correct their accuracy cannot be guaranteed and they do not form part of any contract.
Property data and search facilities supplied by www.vebra.com
