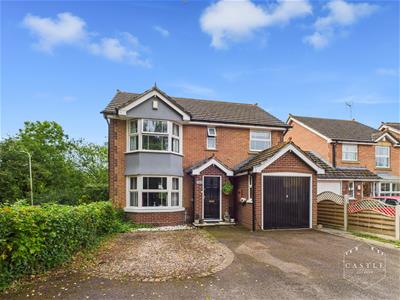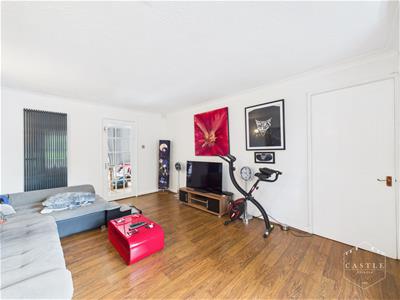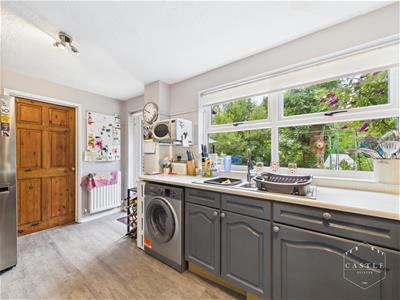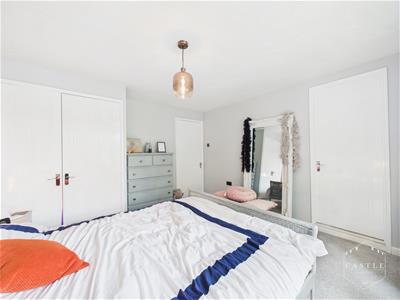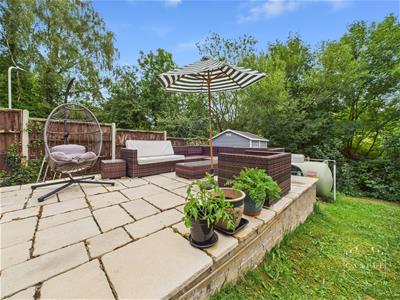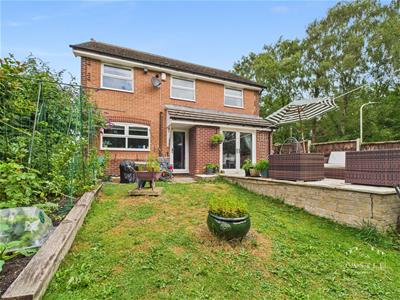
112 Castle Street
Hinckley
Leicestershire
LE10 1DD
Bostock Close, Elmesthorpe, Leicester
Offers Over £350,000
4 Bedroom House - Detached
- Entrance Hall With Guest Cloakroom
- Attractive Lounge To Front
- Separate Dining Room
- Breakfast Kitchen & Utility Room
- Master Bedroom With Ensuite
- Three Further Good Sized Bedrooms
- Family Bathroom
- Ample Off Road Parking & Garage
- Well Tended South Facing Rear Garden
- NO CHAIN - VIEWING ESSENTIAL
** NO CHAIN ** This well appointed detached family residence enjoys an entrance hall with guest cloakroom off, attractive lounge to front, separate dining room, well fitted breakfast kitchen and utility room. To the first floor there is a master bedroom with ensuite, three further good sized bedrooms and a family bathroom. Outside the property has ample off road parking leading to garage and a well tended private south facing rear garden.
It is situated in a quiet cul-de-sac location on the edge of this popular village close to open countryside. Earl Shilton and Barwell town centres are approximately one and half miles away with their shops, schools and amenities. Commuting via the A47, A5 and M69 junctions makes travelling to Leicester, Coventry, Birmingham and surrounding urban areas very good indeed.
COUNCIL TAX BAND & TENURE
Blaby Council - Band D (Freehold).
ENTRANCE HALL
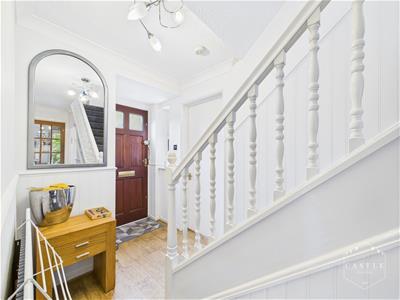 3.62m x 1.73m (11'10" x 5'8" )having front door with two upvc double glazed side windows, half panelled walls, coved ceiling, central heating radiator and wood effect flooring. Feature spindle balustraded staircase to First Floor Landing.
3.62m x 1.73m (11'10" x 5'8" )having front door with two upvc double glazed side windows, half panelled walls, coved ceiling, central heating radiator and wood effect flooring. Feature spindle balustraded staircase to First Floor Landing.
ENTRANCE HALL
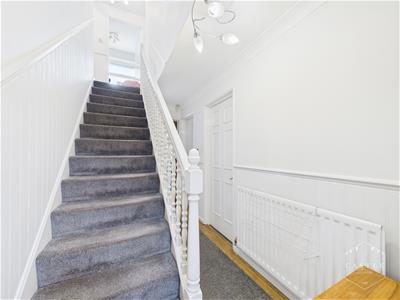
GUEST CLOAKROOM
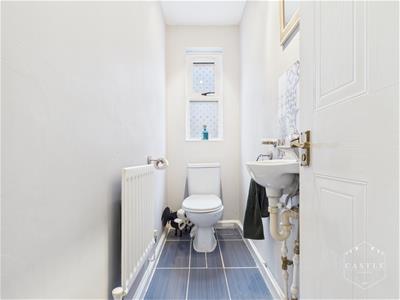 having low level w.c., wash hand basin, central heating radiator and upvc double glazed window with obscure glass.
having low level w.c., wash hand basin, central heating radiator and upvc double glazed window with obscure glass.
LOUNGE
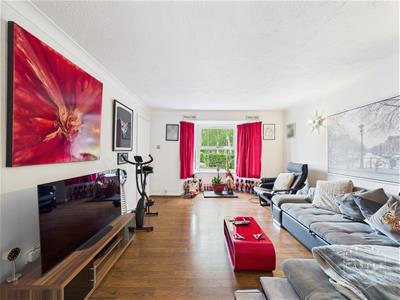 4.54m x 3.56m (14'10" x 11'8" )having upvc double glazed bay window to front, wood effect flooring, designer central heating radiator, coved ceiling and tv aerial point.
4.54m x 3.56m (14'10" x 11'8" )having upvc double glazed bay window to front, wood effect flooring, designer central heating radiator, coved ceiling and tv aerial point.
DINING ROOM
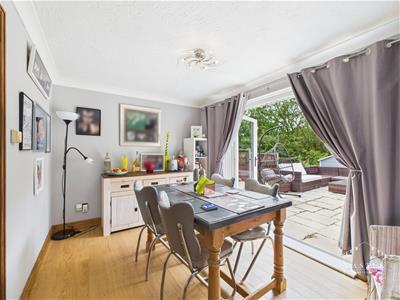 3.60m x 2.60m (11'9" x 8'6" )having central heating radiator, coved ceiling and wood effect flooring. Upvc double glazed French doors opening onto rear garden.
3.60m x 2.60m (11'9" x 8'6" )having central heating radiator, coved ceiling and wood effect flooring. Upvc double glazed French doors opening onto rear garden.
KITCHEN
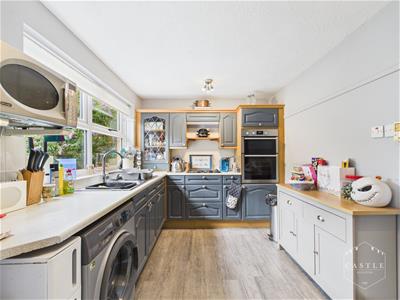 4.24m x 2.52m (13'10" x 8'3" )having range of fitted units including base units, drawers and wall cupboards, contrasting work surfaces and ceramic tiled splashbacks, inset sink with mixer tap, built in electric oven and grill, electric hob with cooker hood over, space and plumbing for washing machine, space for American style fridge freezer, central heating radiator, wood effect flooring, upvc double glazed window to rear.
4.24m x 2.52m (13'10" x 8'3" )having range of fitted units including base units, drawers and wall cupboards, contrasting work surfaces and ceramic tiled splashbacks, inset sink with mixer tap, built in electric oven and grill, electric hob with cooker hood over, space and plumbing for washing machine, space for American style fridge freezer, central heating radiator, wood effect flooring, upvc double glazed window to rear.
UTILITY ROOM
having base units and further cupboard, contrasting work surfaces with Belfast sink and double glazed door to side.
FIRST FLOOR LANDING
having access to the roof space, built in cupboard housing the gas fired boiler for central heating and domestic hot water.
MASTER BEDROOM
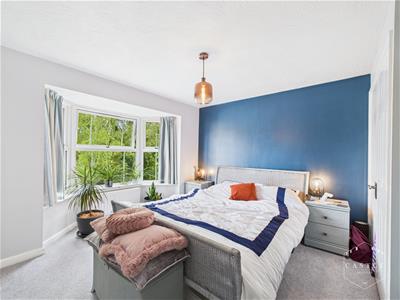 3.73m x 3.53m (12'2" x 11'6" )having upvc double glazed bay window to front and central heating radiator. Door to Ensuite.
3.73m x 3.53m (12'2" x 11'6" )having upvc double glazed bay window to front and central heating radiator. Door to Ensuite.
ENSUITE
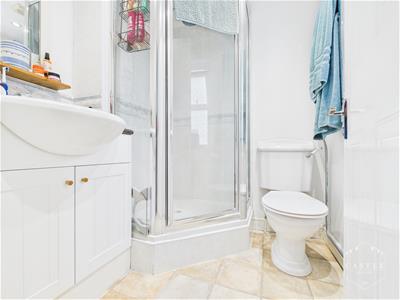 1.64m x 1.50m (5'4" x 4'11" )having corner shower cubicle, vanity unit with wash hand basin, low level w.c., ceramic tiled splashbacks, shaver point and upvc double glazed window with obscure glass.
1.64m x 1.50m (5'4" x 4'11" )having corner shower cubicle, vanity unit with wash hand basin, low level w.c., ceramic tiled splashbacks, shaver point and upvc double glazed window with obscure glass.
BEDROOM TWO
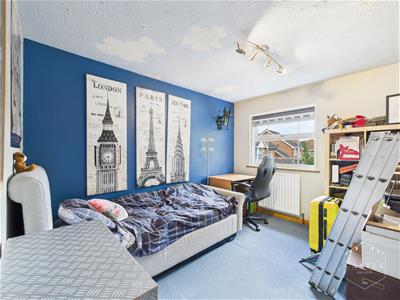 3.39m x 3.30m (11'1" x 10'9")having upvc double glazed window to front and central heating radiator.
3.39m x 3.30m (11'1" x 10'9")having upvc double glazed window to front and central heating radiator.
BEDROOM THREE
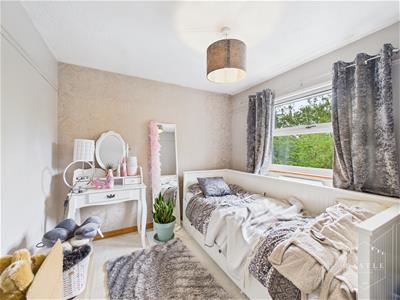 2.73m x 2.71m (8'11" x 8'10")having upvc double glazed window to rear and central heating radiator.
2.73m x 2.71m (8'11" x 8'10")having upvc double glazed window to rear and central heating radiator.
BEDROOM FOUR
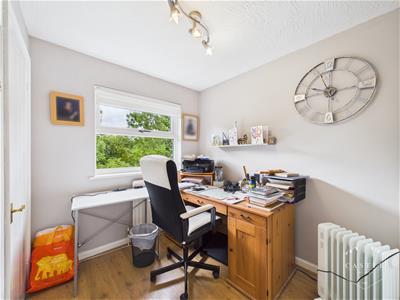 2.89m x 2.13m (9'5" x 6'11" )having upvc double glazed window to rear, central heating radiator, wood effect flooring and tv aerial point.
2.89m x 2.13m (9'5" x 6'11" )having upvc double glazed window to rear, central heating radiator, wood effect flooring and tv aerial point.
BATHROOM
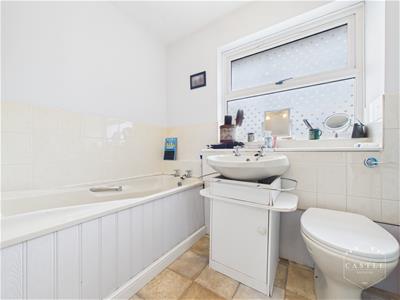 2.33m x 1.76m (7'7" x 5'9")having panelled bath, low level w.c. wash hand basin, ceramic tiled splashbacks, central heating radiator and upvc double glazed window with obscure glass.
2.33m x 1.76m (7'7" x 5'9")having panelled bath, low level w.c. wash hand basin, ceramic tiled splashbacks, central heating radiator and upvc double glazed window with obscure glass.
OUTSIDE
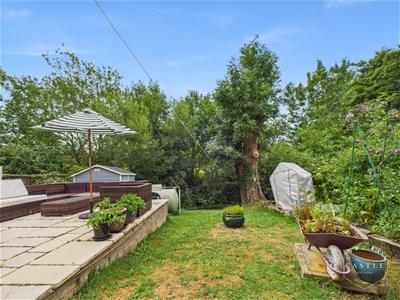 There is direct vehicular access over a good sized tarmac driveway with standing for several cars leading to GARAGE with up and over door, power and light. Pedestrian access to a fully enclosed and private lawned rear garden with raised seating area, mature trees and shrubs, outside tap, power and garden shed. South facing rear aspect.
There is direct vehicular access over a good sized tarmac driveway with standing for several cars leading to GARAGE with up and over door, power and light. Pedestrian access to a fully enclosed and private lawned rear garden with raised seating area, mature trees and shrubs, outside tap, power and garden shed. South facing rear aspect.
Energy Efficiency and Environmental Impact

Although these particulars are thought to be materially correct their accuracy cannot be guaranteed and they do not form part of any contract.
Property data and search facilities supplied by www.vebra.com
