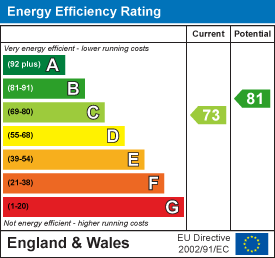89 St. George's Terrace
Jesmond
Newcastle upon Tyne
Tyne and Wear
NE2 2DN
Briarfield Road, Gosforth, Newcastle upon Tyne
PCM £2,000 p.c.m. Let Agreed
5 Bedroom House - Semi-Detached
**AVAILABLE AUGUST 2025** **FURNISHED** **EXTENDED SEMI DETACHED FAMILY HOME** Boasting a 26ft open plan kitchen living space, this stylish and extended, semi-detached family home is ideally situated on Briarfield Road, Gosforth. Briarfield Road, close to outstanding local schooling is perfectly placed to give immediate access to Elgy Green and is just a short walk from the cafés, restaurants and shops of Gosforth High Street with good transport links into the city and beyond.
Having undergone extensive refurbishment and now offering over 1,700 Sq ft, the accommodation briefly comprises: entrance hall with stairs to first floor; sitting room with walk in bay; an impressive open plan kitchen diner/ living space measuring almost 27ft with French doors leading out to the rear garden, three Velux windows, kitchen with a range of fitted units, work surfaces and integrated appliances, breakfasting island and spot lighting; utility room with internal access to separate garage and under-stairs store. The first floor landing, with separate storage cupboard, gives access to four bedrooms, bedroom two with walk in bay and benefiting from an en-suite shower room, complete with three piece suite; family bathroom complete with three piece suite including a free standing bath. Stairs to the second floor lead to the master bedroom, measuring 17ft with dormer window and access to a further en-suite shower room, complete with three piece suite. Externally, recently renewed front driveway providing off street parking, as well as access to the garage. To the rear, a delightful lawned garden with fenced boundaries and a paved patio area. Available on a furnished basis, with gas central heating and double glazing this superb property is ideal for a family or professional couple.
Available 8th August 2025 | £2,000pcm | Furnished | Extended Semi-Detcahed House | 1,714 Sq ft (159.2 m2) | Central Gosforth Location | Sitting Room | Open Plan Kitchen/ Living Space | Utility | Integral Garage | Five Bedrooms | Family Bathroom WC | Two En Suites | Rear Garden | Driveway Providing Off Street Parking | GCH & DG | Close To Public Transport Links | Council Tax Band: C | EPC Rating: C
Energy Efficiency and Environmental Impact

Although these particulars are thought to be materially correct their accuracy cannot be guaranteed and they do not form part of any contract.
Property data and search facilities supplied by www.vebra.com

















