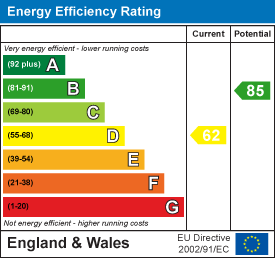Normanby Close, London
Offers In Excess Of £1,000,000 Sold (STC)
3 Bedroom House
- Three bedrooms plus a study/bedroom on the ground floor
- Two bathrooms, one en-suite. Additional W.C on the ground floor
- Stunning open plan living space with a separate bar
- Shaker style kitchen, quartz worktops, butler sink and integrated appliances
- Bi-folding doors to a low maintenance west facing garden, additional side garden
- Over three floors, end of terrace measuring 1366 Sq ft
- Designated off-street parking for one vehicle
- Superb location, just moments from East Putney Underground and outstanding local schools
- Immaculate turn key condition, an ideal family home
- Planning permission in place to extend further if required, plans upon request
Nestled in the desirable Normanby Close, this charming end-of-terrace house offers a perfect blend of modern living. Spanning over three floors and measuring an impressive 1366 square feet, the property boasts three well-proportioned bedrooms, complemented by a versatile study or additional bedroom on the ground floor. With two bathrooms, including a convenient en-suite, and an additional W.C, this home is designed to cater to the needs of a growing family.
The heart of the home is undoubtedly the stunning open-plan living space, which is bathed in natural light thanks to the expansive skylights. This inviting area features a separate bar, making it ideal for entertaining guests or enjoying quiet evenings at home. The shaker-style kitchen is a chef's delight, equipped with elegant quartz worktops, a traditional butler sink, and integrated appliances that enhance both functionality and style.
Bi-folding doors seamlessly connect the living area to a low-maintenance west-facing garden, perfect for enjoying the afternoon sun. An additional side garden provides extra outdoor space, ideal for children to play or for hosting summer gatherings. The property is presented in immaculate turn-key condition, allowing you to move in with ease.
Situated just moments from East Putney Underground station and surrounded by outstanding local schools, this home is perfectly positioned for both convenience and community. Furthermore, planning permission is in place for further extension, should you wish to expand your living space. With designated off-street parking for one vehicle, this property truly represents an ideal family home in a sought-after location.
Freehold
EPC rating C
Council tax band E
Energy Efficiency and Environmental Impact

Although these particulars are thought to be materially correct their accuracy cannot be guaranteed and they do not form part of any contract.
Property data and search facilities supplied by www.vebra.com

















