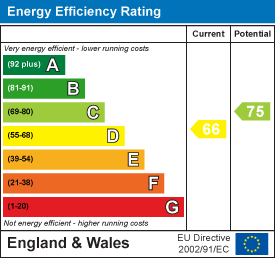.png)
1 Main Street
Ponteland
Newcastle upon Tyne
NE20 9NH
Western Way, Darras Hall, NE20
Offers Over £500,000 Sold (STC)
2 Bedroom House - Detached
- TWO/THREE BEDROOM CHARACTERFUL-STYLE HOME
- TWO BATHROOMS, INCLUDING AN EN-SUITE
- LOVELY CONSERVATORY
- GENEROUS, SUNNY ASPECT GARDENS
- DESIRABLE LOCATION
- OFF-STREET PARKING
- NO ONWARD CHAIN
- EPC D
A Charming Dutch Style Detached House, Two/Three Bedrooms, 1940's Style, Traditional Features, Beautiful Mature Gardens, In Need of Updating, An Exceptional Opportunity, No Onward Chain
Positioned in a sought-after location on Western Way, this delightful detached Dutch style house offers a unique blend of character and charm. Built in the 1940s, this two/three bedroom home exudes a warm and welcoming atmosphere, perfect for those seeking a tranquil retreat.
The interior boasts a thoughtful layout, with spacious rooms arranged over two floors. The ground floor features a bright lounge and reception room, currently being used as a ground floor bedroom, complemented by an extended kitchen that provides ample space for a dining table. A lovely conservatory allows for seamless transitions between indoors and outdoors, offering serene views of the lush garden. A family bathroom completes the ground floor accommodation.
The first floor is home to two generously proportioned bedrooms, with the principal suite boasting an en-suite for added convenience. Both bedrooms offer plenty of natural light and pretty outlooks over the gardens.
This charming property enjoys a desirable location, situated in a quiet and sought-after part of the estate. With beautiful countryside walks on its doorstep, it's an ideal haven for nature lovers and those seeking a peaceful lifestyle. With its unique blend of character and potential, this property is sure to be popular. Freehold - EPC Rating D - Council Tax Band F.
A beautiful arched feature doorway opens into a reception hall. To the right of the hallway is a spacious living room with a front aspect bay window. The living room leads into a lovely conservatory overlooking the garden.
To the left of the hallway is a reception room/ground-floor bedroom with a door leading into the kitchen. The kitchen is situated at the rear of the property and features a generous dining area, as well as access to the back garden. It is well equipped with integral appliances, and floor and wall units providing ample storage and work surfaces.
The ground floor further benefits from an under-stair storage cupboard and a family bathroom. The family bathroom includes tiled walls, a wash basin, WC, and a bath.
The first-floor landing gives access to two double bedrooms and an en-suite bathroom to the main bedroom. Both bedrooms benefit from built-in storage. The en-suite features a bath, walk-in shower, washbasin, WC, and tiled walls.
Externally, the property is situated on a wonderful generous plot, laid to lawn and bordered by mature hedging, and colourful planted borders. A driveway leads up to the home, providing off-street parking for several vehicles and giving access to the garage.
ON THE GROUND FLOOR
Entrance Vestibule
Reception Hall
Living Room
7.70m x 4.04m (25'3" x 13'3")Measurements taken from widest points.
Conservatory
3.50m x 3.09m (11'6" x 10'2")Measurements taken from widest points.
Reception Room
3.71m x 3.76m (12'2" x 12'4")Measurements taken from widest points.
Kitchen/Dining Room
6.13m x 3.76m (20'1" x 12'4")Measurements taken from widest points.
Bathroom
2.28m x 2.27m (7'6" x 7'5")Measurements taken from widest points.
ON THE FIRST FLOOR
Landing
Bedroom
6.47m x 4.04m (21'3" x 13'3")Measurements taken from widest points.
En-suite Bathroom
2.45m x 2.27m (8'0" x 7'5")Measurements taken from widest points.
Bedroom
6.47m x 3.76m (21'3" x 12'4")Measurements taken from widest points.
Disclaimer
The information provided about this property does not constitute or form part of an offer or contract, nor may be it be regarded as representations. All interested parties must verify accuracy and your solicitor must verify tenure/lease information, fixtures & fittings and, where the property has been extended/converted, planning/building regulation consents. All dimensions are approximate and quoted for guidance only as are floor plans which are not to scale and their accuracy cannot be confirmed. Reference to appliances and/or services does not imply that they are necessarily in working order or fit for the purpose.
Energy Efficiency and Environmental Impact

Although these particulars are thought to be materially correct their accuracy cannot be guaranteed and they do not form part of any contract.
Property data and search facilities supplied by www.vebra.com

























