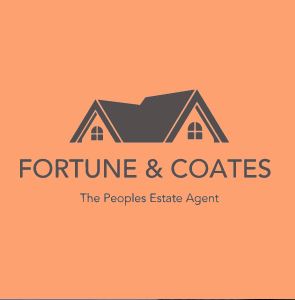
Fortune and Coates
Email: sales@fortuneandcoates.co.uk
Unit 10
Greenway Business Centre
Harlow
Essex
CM19 5QE
Elmbridge, Harlow
Asking price £550,000
3 Bedroom House - Semi-Detached
- Three Bedroom Semi Detached Family Home
- Integral Garage And Driveway For Three Vehicles
- Large Open Plan Living Area
- Stunning Rear Garden
- Well Presented Throughout
- Close To Amenities
Fortune and Coates are delighted to welcome to the market this stunning large extended three-bedroom semidetached home.
This home offers a beautiful, marbled floor entrance hallway, with stairs to the first floor and access to the lounge. The lounge is spacious and bright with a stunning bay window with window seat and fireplace with wood burning style fire.
The open plan kitchen dining area has wooden floor with French patio doors leading out onto a covered courtyard for outdoor dining and entertaining.
The main open plan kitchen is fully fitted with solid wooden units and Junker wooden work Tops. Offering integral extractor fan and space for a Range Cooker, Dishwasher, microwave, washing machine and Fridge freezer with ample cupboard space.
There is a beautiful garden room with terracotta tiles, pitched wooden panelled ceiling, and French patio doors which open onto the covered courtyard.
The ground floor also features a shower room which is beautifully tiled with a walk-in shower, low level W/C.
Upstairs features three generously sized double bedrooms each with built in wardrobes and an exceptional family bathroom with walk in shower, free standing claw footed bath, vanity wash basin, low level W.C, heated towel rails and skylights.
Outside, garden is based upon three levels with the first being a covered courtyard which is the perfect shady area for the summer months, the next level is mainly laid to lawn with a mosaic pathway leading to the patio section at the bottom of the garden which is a lovely space for summer dining and evening entertaining.
This property also offers a garage which is suitable for one vehicle or can be used for further storage.
Elmbridge, Churchgate Street, Harlow is perfectly positioned and within walking distance of local junior and senior schools, Queens Head pub and close to Old Harlow high street and Harlow Town centre with an array of supermarkets, shops restaurants and leisure facilities.
Lounge
3.82 x 5.16 (12'6" x 16'11")
Reception Room
2.64 x 2.44 (8'7" x 8'0")
Sitting Room
5.70 x 2.08 (18'8" x 6'9")
Kitchen
2.98 x 2.44 (9'9" x 8'0")
Dining Room
2.14 x 7.08 (7'0" x 23'2")
Garage
2.14 x 5.13 (7'0" x 16'9")
Bedroom
5.29 x 3.90 (17'4" x 12'9")
Bedroom
3.78 x 3.21 (12'4" x 10'6")
Bedroom
2.05 x 4.56 (6'8" x 14'11")
AGENT NOTE: The information provided about this property does not constitute or form part of an
offer or contract, nor may be it be regarded as representations. All interested parties must verify
accuracy and your solicitor must verify tenure/lease information, fixtures & fittings and, where the
property has been extended/converted, planning/building regulation consents. All dimensions are
approximate and quoted for guidance only as are floor plans which are not to scale and their
accuracy cannot be confirmed. Reference to appliances and/or services does not imply that they are
necessarily in working order or fit for the purpose.
Energy Efficiency and Environmental Impact

Although these particulars are thought to be materially correct their accuracy cannot be guaranteed and they do not form part of any contract.
Property data and search facilities supplied by www.vebra.com































