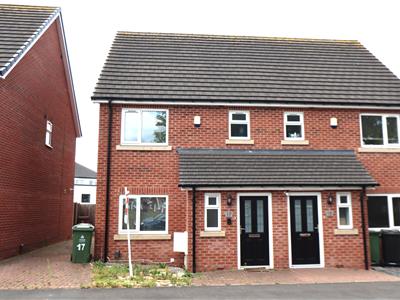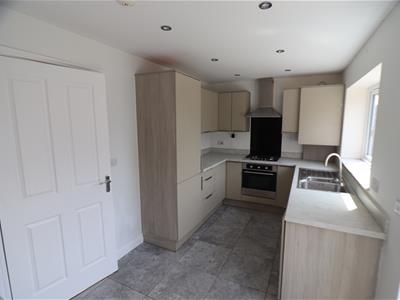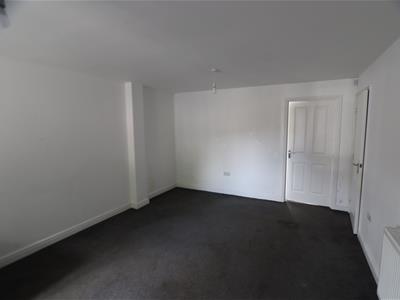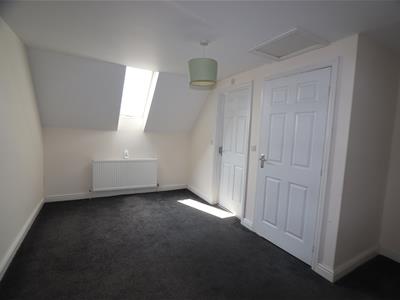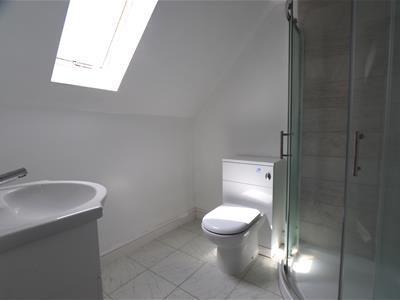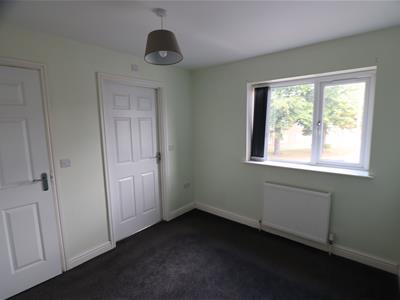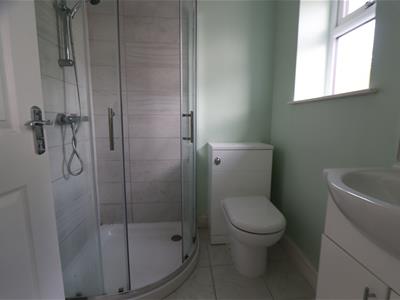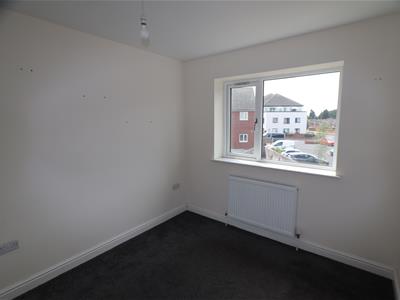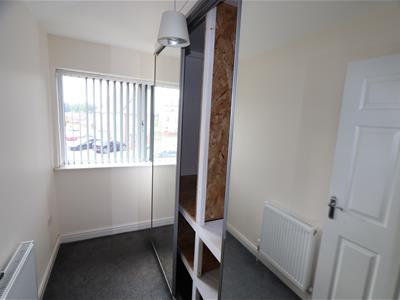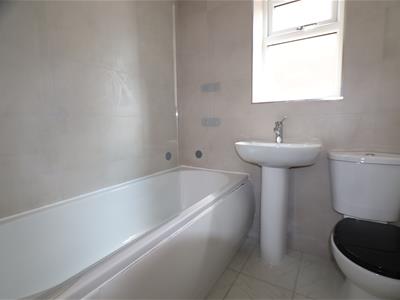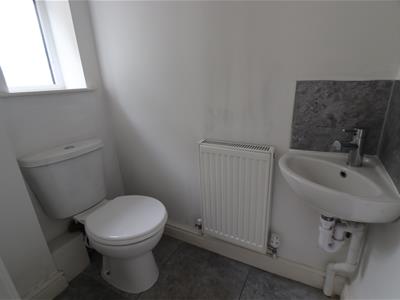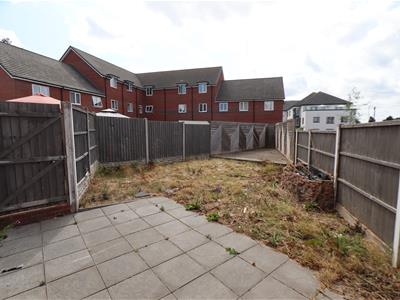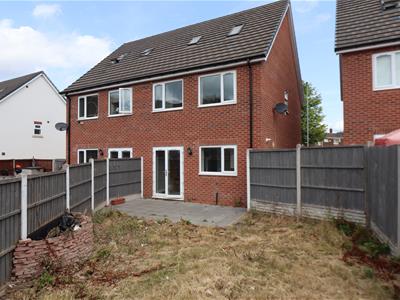West Midlands House
Gipsy Lane
Willenhall
West Midlands
WV13 2HA
Stroud Avenue, Willenhall
£230,000
4 Bedroom House - Semi-Detached
- Semi Detached House
- Four Bedrooms
- Three Storey
- Lounge
- Kitchen Diner
- Bathroom
- Two En-suite
- Ground Floor WC
- Driveway
- Enclosed Rear Garden
Notice Of Offer
Property Address:_17 Stroud Avenue, Willenhall, WV12 4DH
We advise that an offer has been made for the above property in the sum of £240,000. Any persons wishing to increase on this offer should notify the agents of their best offer prior to exchange of contracts.
Agents Address: Redstones Property Ltd
Agents Telephone Number: 01922 235 350
A modern three storey, four bedroom semi detached home.
The accommodation comprises of a hallway, lounge, kitchen diner, ground floor WC, four bedrooms, family bathroom and two en-suites. The property benefits from UPVC double glazed windows, central heating, driveway and enclosed rear garden.
Energy rating B.
Hallway
Door to front, wood effect laminate flooring, stairs off, door off.
Lounge
5.4 x 3.8 (17'8" x 12'5")UPVC double glazed window to front, carpet, radiator, cupboard.
Kitchen Diner
4.7 x 2.4 (15'5" x 7'10")UPVC Double glazed window and French doors to rear, tiled floor, range of wall and base units with various integrated appliances, sink, Vaillant boiler,
WC
UPVC frosted double glazed window to front, tiled floor, radiator, WC, wash hand basin.
Stairs / First Floor Landing
Carpet, cupboard with water cylinder, doors off.
Bedroom Two
3.0 x 2.7 (9'10" x 8'10")UPVC double glazed window to front, carpet, radiator, door to en-suite.
En-suite
UPVC frosted double glazed window to front, tiled floor, chrome towel radiator, WC, vanity wash hand basin, shower cubicle.
Bedroom Three
2.9 x 2.6 (9'6" x 8'6")UPVC double glazed window to rear, carpet, radiator.
Bedroom Four
2.7 x 1.9 (8'10" x 6'2")UPVC double glazed window to rear, carpet, radiator.
Bathroom
1.7 x 1.6 (5'6" x 5'2")UPVC frosted double glazed window to side, tiled floor, chrome towel radiator, WC, pedestal wash hand basin, bath with shower over.
Stairs To Top Floor Bedroom One
Carpet, door to bedroom one.
Bedroom One
4.9 x 3.6 (16'0" x 11'9")Skylight to rear, carpet, radiator, door to en-suite.
En-suite
Skylight to rear, tiled floor, chrome towel radiator, WC, vanity wash hand basin, shower cubicle.
Outside
Driveway to side with gated access to enclosed rear garden with lawn, patio, and decking area.
Energy Efficiency and Environmental Impact

Although these particulars are thought to be materially correct their accuracy cannot be guaranteed and they do not form part of any contract.
Property data and search facilities supplied by www.vebra.com
