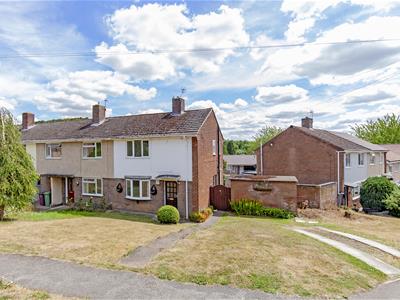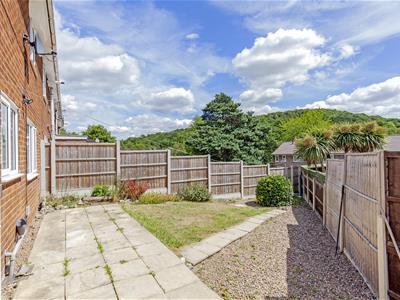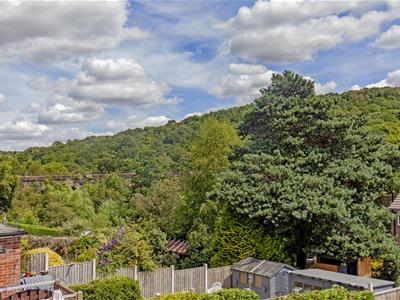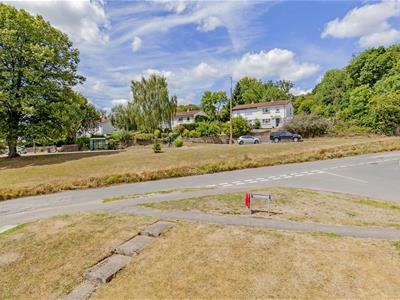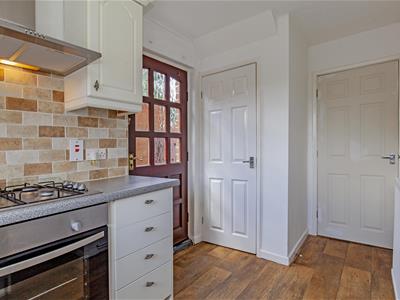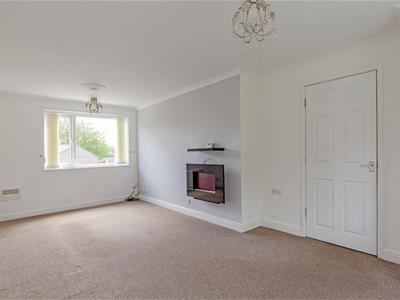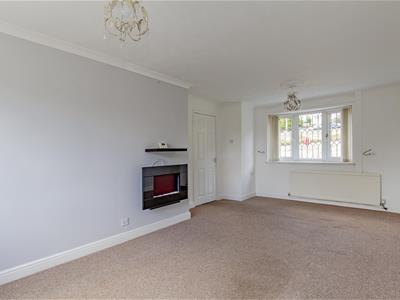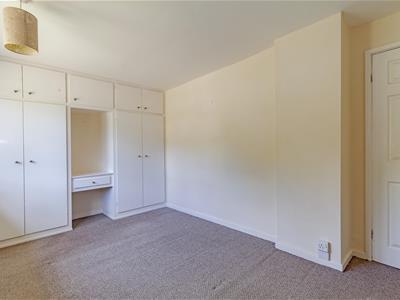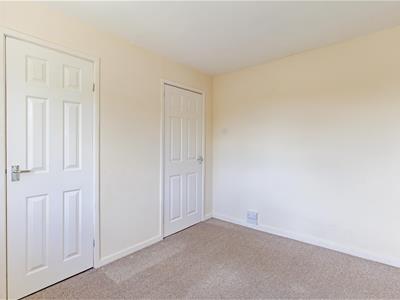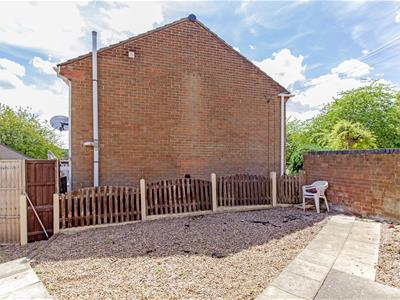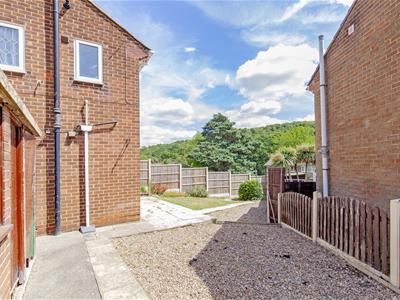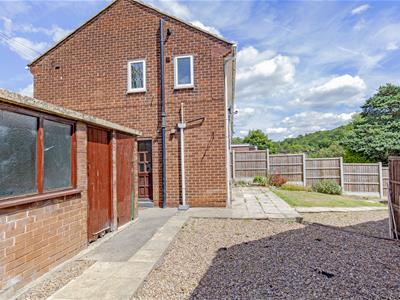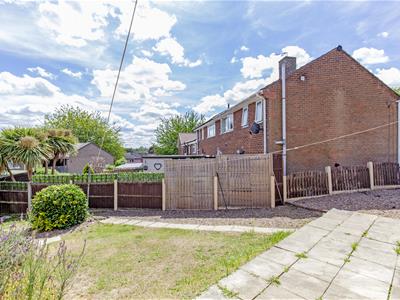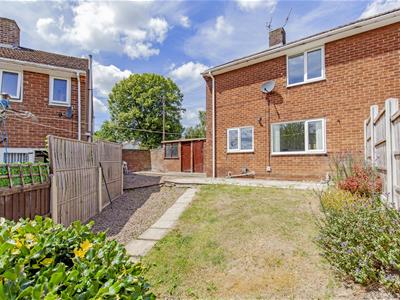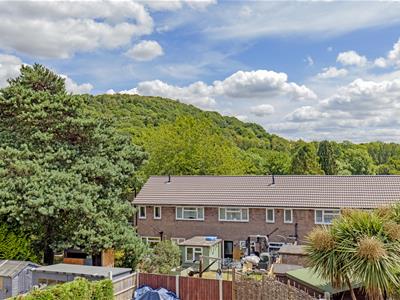Wards Estate Agents
17 Glumangate
Chesterfield
S40 1TX
Old Whittington Lane, Unstone, Dronfield
Guide price £160,000 Sold (STC)
2 Bedroom House - End Terrace
- Guide Price £160,000 - £170,000
- Offered to the open market with NO CHAIN & IMMEDIATE POSSESSION!
- Ideally suited to first time buyers, small families or investors alike!
- Potential Yield of 5% based on a purchase price of £175,000 and a monthly rent of £675
- Early viewing is recommended of this deceptively spacious TWO DOUBLE BEDROOM END TERRACED HOUSE situated within this sought after semi rural location
- Internally the well presented benefits from gas central hearing with a combi boiler and uPVC double glazing
- Drop curb gives access to side paved car standing space.
- Scope for side extension (subject to consents) Secure side gates provides access to the rear with low maintenance side gardens
- Substantially fenced boundaries and further paved patio which is perfect for outside family & social entertaining
- Energy Rating D
Guide Price £160,000 - £170,000
Offered to the open market with NO CHAIN & IMMEDIATE POSSESSION!
Early viewing is recommended of this deceptively spacious TWO DOUBLE BEDROOM END TERRACED HOUSE situated within this sought after semi rural location close to Dronfield which is a town to the North East of Chesterfield, it comprises of the 3 communities of Dronfield, Dronfield Woodhouse and Coal Aston. It is sited in the valley of the small River Drone and lies between Chesterfield & Sheffield. Excellent local amenities, bus routes and excellent commuter road links.
Ideally suited to first time buyers, small families or investors alike! Potential Yield of 5% based on a purchase price of £175,000 and a monthly rent of £675
Internally the well presented benefits from gas central hearing with a combi boiler and uPVC double glazing and comprises of entrance hall, family reception room, fitted kitchen, two first floor double bedrooms with fitted wardrobes and partly tiled family bathroom with White 3 piece suite.
Open plan front lawns with footpath leading to the front doorway. Drop curb gives access to side paved car standing space. There is potential for further parking and potentially the erection of a garage if required (subject to consents)
Secure side gates provides access to the rear with low maintenance side gardens having colour pebble stone area and pathway giving access to two external stores. Substantially fenced boundaries and further paved patio which is perfect for outside family & social entertaining. Additional area of lawn and pebble area. Pleasant rear views towards Hundall.
Additional Information
Current Gas and Electric Certificates
Carpets and floor coverings included
Gas Central Heating-Baxi Combi Boiler
uPVC Double Glazed windows/facias/soffits & guttering
Gross Internal Floor Area- 72.3 Sq.m/ 778.4 Sq.Ft.
Council Tax Band -A
Secondary School Catchment Area -Dronfield Henry Fanshawe School
Front Entrance Hall
1.93m x 1.80m (6'4" x 5'11")Front open canopy porch with wooden front entrance door into the hallway. Meter cupboard. Stairs to the first floor.
Reception Room
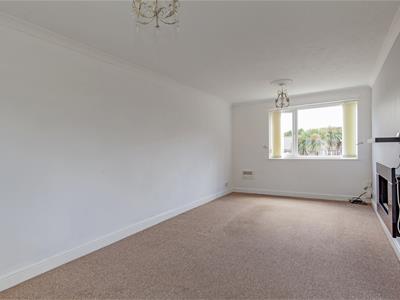 5.89m x 3.07m (19'4" x 10'1")A generously proportioned family reception room with dual aspect windows having a front bay window. Wall mounted electric fire. Pleasant rear aspect.
5.89m x 3.07m (19'4" x 10'1")A generously proportioned family reception room with dual aspect windows having a front bay window. Wall mounted electric fire. Pleasant rear aspect.
Fitted Kitchen
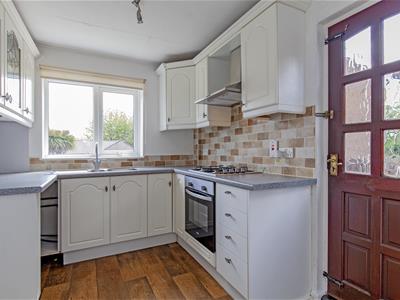 3.00m x 2.36m (9'10" x 7'9")Comprising of a range of base and wall units with complimentary work surfaces, inset stainless steel sink unit with tiled splash backs. Wall mounted glazed display cupboards. Integrated electric oven, gas hob and chimney extractor. Space and plumbing for washing machine. Useful pantry with ventilation outlet for tumble dryer. . Side door gives access to the gardens.
3.00m x 2.36m (9'10" x 7'9")Comprising of a range of base and wall units with complimentary work surfaces, inset stainless steel sink unit with tiled splash backs. Wall mounted glazed display cupboards. Integrated electric oven, gas hob and chimney extractor. Space and plumbing for washing machine. Useful pantry with ventilation outlet for tumble dryer. . Side door gives access to the gardens.
First Floor Landing
2.46m x 0.84m (8'1" x 2'9")Access to the insulated loft space. Airing cupboard with Baxi Combi boiler.
Front Double Bedroom One
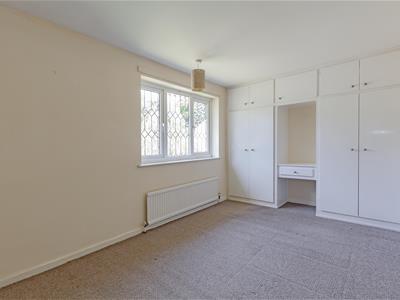 4.47m x 2.67m (14'8" x 8'9")Front aspect main double bedroom which benefits from two double built in wardrobes with top storage boxes and a dressing drawer. Bulk head storage.
4.47m x 2.67m (14'8" x 8'9")Front aspect main double bedroom which benefits from two double built in wardrobes with top storage boxes and a dressing drawer. Bulk head storage.
Rear Double Bedroom Two
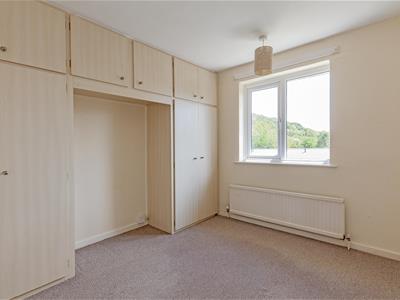 3.12m x 2.90m (10'3" x 9'6")A second double bedroom with pleasant rear aspect over the rooftops. Includes two double fitted wardrobes and further top boxes for storage. Additional store cupboard.
3.12m x 2.90m (10'3" x 9'6")A second double bedroom with pleasant rear aspect over the rooftops. Includes two double fitted wardrobes and further top boxes for storage. Additional store cupboard.
Family Bathroom
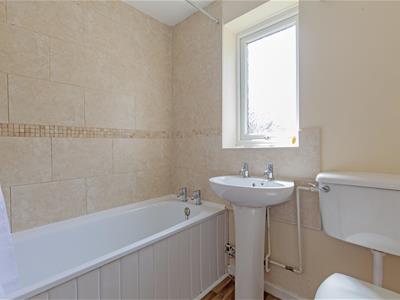 1.93m x 1.70m (6'4" x 5'7")Being partly tiled and comprising of a White 3 piece suite which includes a panelled bath with electric shower above, pedestal wash hand basin and low level WC.
1.93m x 1.70m (6'4" x 5'7")Being partly tiled and comprising of a White 3 piece suite which includes a panelled bath with electric shower above, pedestal wash hand basin and low level WC.
Outside Store One
2.39m x 1.93m (7'10" x 6'4")
Outside Store Two
1.93m x 0.97m (6'4" x 3'2")
Outside
Open plan front lawns with footpath leading to the front doorway. Drop curb gives access to side paved car standing space. There is potential for further parking and potentially the erection of a garage if required (subject to consents)
Secure side gates provides access to the rear with low maintenance side gardens having colour pebble stone area and pathway giving access to two external stores. Substantially fenced boundaries and further paved patio which is perfect for outside family & social entertaining. Additional area of lawn and pebble area. Pleasant rear views towards Hundall. Outside water tap and lighting.
Energy Efficiency and Environmental Impact
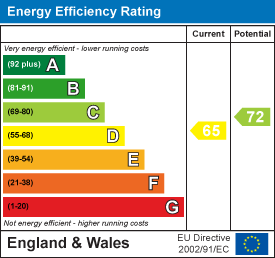
Although these particulars are thought to be materially correct their accuracy cannot be guaranteed and they do not form part of any contract.
Property data and search facilities supplied by www.vebra.com
