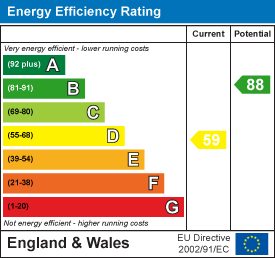
David Jordan Estate Agents Ltd
Tel: 01323 898414
20-21 Clinton Place
Seaford
East Sussex
BN25 1NP
Blatchington Road, Seaford
Offers In The Region Of £575,000
3 Bedroom House - Semi-Detached
- Charming character property arranged over three floors
- Close to town centre and seafront
- Three bedrooms
- Two reception rooms
- 24' feet long kitchen/breakfast room
- Garden, courtyard and garage
- Beautifully presented
A beautifully presented three bedroom semi detached home ideally located in central Seaford, just a short walk from the town centre and seafront. The property offers two reception rooms, a stylish kitchen/breakfast room and a charming blend of character including exposed floorboards, thumb latched inner doors, feature open fireplace and vaulted ceilings.
Arranged over three floors, the home includes a spacious principal bedroom with en-suite on the top floor, two further bedrooms, and a modern family bathroom. Outside, there is a mature walled front garden, sunken seating area, courtyard, summer house and shed. The garage makes for ideal storage and has an on street parking space in front.
Conveniently located for shops, schools and mainline rail links to Brighton, Lewes, Gatwick and London Victoria.
A beautifully presented home set in the heart of Seaford, blending characterful features with modern comforts. This three bedroom semi detached house is ideally located just a short walk from both the town centre and beach, offering both charm and convenience.
Access is via a canopied entrance porch, the front door opens into an entrance lobby with stairs leading to the first floor. A door leads into the inviting lounge, which features exposed floorboards, an open fireplace with a bay window to the front, and a wealth of natural light. The dining room is also to the front and has an original fitted alcove cupboard, under-stairs storage and an additional front-facing window.
To the rear of the property is a generous kitchen/breakfast room fitted with a bespoke range of base and wall units, with wooden worktops, a granite splashback, and integrated appliances including space for a Rangemaster-style enamel stove, integrated dishwasher and ample space for a fridge/freezer. There is also space for a breakfast table and chairs. A stable door opens to the rear garden and courtyard.
On the first floor, the spacious landing is ideal as a study or reading nook and gives access to two bedrooms and a well-appointed family bathroom with panelled bath and shower over, pedestal basin and low-level W.C. The second floor is dedicated to the principal bedroom, a stunning space with vaulted ceiling, exposed beams, dual aspect windows, and an en-suite shower room.
Outside, the front garden is a peaceful area bordered by a flint wall. It includes mature, well stocked borders, a sunken terrace with seating area, raised flower beds, a summer house and shed. The garage provides storage with an on street parking space in front of it.
Energy Efficiency and Environmental Impact

Although these particulars are thought to be materially correct their accuracy cannot be guaranteed and they do not form part of any contract.
Property data and search facilities supplied by www.vebra.com






















