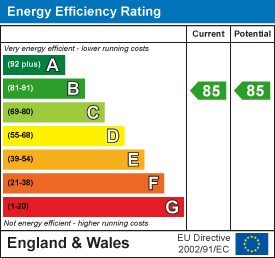.png)
47 Corporation Street
Northampton
Northamptonshire
NN17 1NQ
Eydon Drive, Corby
£265,000 Sold (STC)
4 Bedroom House - Terraced
- MASTER SUITE!!!
- GARAGE AND DRIVE-WAY!!!
- THREE DOUBLE BEDROOMS!!!
- CLOSE TO LOCAL PARKS!!!
- WELL PRESENTED THROUGHOUT!!!
- READY TO MOVE INTO!!!
Stuart Charles is delighted to offer for sale this four bedroom three storey home located in the in Priors Hall area of Corby. Situated a short walk away from both primary and secondary schools and the main shopping parade an early viewing is recommended to avoid missing out on this home. The accommodation to the ground floor comprises of a large entrance hall, W.C, kitchen/diner and lounge with French doors onto the garden. To the first floor are three bedrooms and the family bathroom. To the second floor which is devoted solely to the master bedroom and en suite with duel aspect windows providing a lot of natural light. To the rear the garden features a large patio area which leads onto laid lawn and to a decking area at the rear, the whole garden is enclosed by timber fencing to all sides with rear gated access leading to the garage. Call now to book a viewing!!!
Entrance Hall
Stairs rising to first floor landing with understairs storage cupboard, telephone point, radiator, doors to
Guest WC
Fitted with a low level pedestal with wash hand basin with chrome mixer tap, splashback tiling, radiator, extractor.
Kitchen
4.27m x 2.74m (14'0" x 8'11")Double glazed window to front elevation, fitted with a range of base and eye level units, complementary worksurfaces and tiling, one and a half sink and drainer with chrome mixer tap, integrated double oven, electric hob with stainless steel extractor hood, plumbing for automatic washing machine, space for American style fridge/freezer, radiator.
Lounge
4.88m x 3.66m (16'0" x 12'0")Double glazed window to rear elevation, double glazed double French doors to rear elevation, TV point, radiator.
First Floor Landing
Airing cupboard, stairs rising to second floor landing, doors to:
Bedroom Two
4.27m x 2.77m (14'0" x 9'1")Double glazed window to front elevation, radiator.
Bedroom Three
3.66m x 2.74m (12'0" x 8'11")Double glazed window to rear elevation, radiator.
Bedroom Four
2.46m x 1.85m (8'0" x 6'0")Double glazed window to rear elevation, radiator.
Bathroom
Obscure double glazed window to front elevation, bath with chrome mixer tap and shower attachment, low level WC, pedestal wash hand basin, radiator, splashback tiling, extractor.
Second Floor Landing
Radiator, door to:
Master Suite
5.18m x 3.07m (16'11" x 10'0")Double glazed window to front and rear elevations, two built in wardrobes, TV point, radiator, door to
En-Suite
Obscure double glazed window to rear elevation, shower cubicle with chrome mixer shower, pedestal, wash hand basin with chrome mixer tap, radiator, shaving point, extractor, half tiling.
Outside
Divided into three sections to include patio seating area, lawn and raised decking area with loose slate borders, enclosed by wooden panel fencing with gated pedestrian access leading to the driveway and garage.
Garage
Up and over doors, power and lights.
Energy Efficiency and Environmental Impact

Although these particulars are thought to be materially correct their accuracy cannot be guaranteed and they do not form part of any contract.
Property data and search facilities supplied by www.vebra.com





















