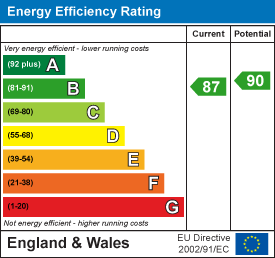The Gables,
1 Fore Street
Old Harlow
Essex
CM17 0AA
Epping Green, Epping
Offers in excess of £1,750,000
5 Bedroom House
- Imposing Luxury Detached Family Home Laid Out on Three Floors
- Five Large Double Bedrooms Including Massive Master Bedroom Suite
- Three En-Suite Bath/Shower Rooms with Further Family Bathroom
- Finished to Extremely High Standards and Offer Executive Style Living Accommodation
- Remaining New Build Guarantees
- In Excess of 5000 Square Feet of Accommodation
- Optimum Whole House Lighting System
- Overlooking Open Rolling Countryside
- The Most Amazing Kitchen/Diner/ Breakfast /Orangery/ Entertainment Room
- Sought After and Up Market Location with Great Road and Rail Links into London and Cambridge and Beyond
***Unexpectedly Back On The Market***
It is with pleasure that we are able to offer this large, stunning, executive detached family home in the sought after and upmarket village of Epping Green. The property offers over 5000 square feet of accommodation laid out over three floors and has been built to an incredibly high specification offering five double bedrooms, magnificent kitchen/diner/breakfast/entertainment room with twin bi-fold full length sliding doors, five reception rooms plus viewing gallery, four bath/shower rooms, utility room, downstairs cloakroom and large double garage. The village of Epping Green is surrounded by beautiful countryside and offers very good connections to road and rail links. Both the market town of Epping and the central line underground station and the village of Roydon with the mainline station feeding both London and Cambridge are within four miles of the property and junction 7 of the M11 is within five miles.
Gated Secure Residence in this Most Idyllic Settin
Entrance and Driveway
 Electric security gate leading to driveway with parking for 4/5 cars leading to double garage with light and power and electric sectional roller shutter door
Electric security gate leading to driveway with parking for 4/5 cars leading to double garage with light and power and electric sectional roller shutter door
Outer Entrance Hall
Magnificent Inner Reception Hall
 5.89m x 4.27m (19'4 x 14')
5.89m x 4.27m (19'4 x 14')
Downstairs Cloakroom
Stunning Kitchen/Diner/Breakfast/Orangery
 11.71m x 5.18m'0.91m (38'5 x 17''3)
11.71m x 5.18m'0.91m (38'5 x 17''3)
Family Room
 5.18m x 4.83m (17' x 15'10)
5.18m x 4.83m (17' x 15'10)
Study/Office/Playroom
 4.83m x 3.91m (15'10 x 12'10)
4.83m x 3.91m (15'10 x 12'10)
Sitting Room
 7.82m x 4.85m (25'8 x 15'11)
7.82m x 4.85m (25'8 x 15'11)
Large Utility Room
 3.58m x 2.39m (11'9 x 7'10)
3.58m x 2.39m (11'9 x 7'10)
First Floor Galleried Landing with Viewing Area
 8.46m x 5.36m (27'9 x 17'7)
8.46m x 5.36m (27'9 x 17'7)
Bedroom Two
 4.88m x 4.60m (16' x 15'1)
4.88m x 4.60m (16' x 15'1)
En-Suite Shower Room

Bedroom Three
 4.93m x 4.55m (16'2 x 14'11)
4.93m x 4.55m (16'2 x 14'11)
Bedroom Four
 3.76m x 3.56m (12'4 x 11'8)
3.76m x 3.56m (12'4 x 11'8)
En-Suite Shower Room

Bedroom Five
 4.85m x 3.12m (15'11 x 10'3)
4.85m x 3.12m (15'11 x 10'3)
Luxury Family Bathroom
 4.85m x 2.31m (15'11 x 7'7)
4.85m x 2.31m (15'11 x 7'7)
Second Floor Landing/Study

Primary Bedroom Suite
 10.29m x 7.32m (33'9 x 24')
10.29m x 7.32m (33'9 x 24')
Primary Bedroom
 10.29m x 4.06m (33'9 x 13'4)
10.29m x 4.06m (33'9 x 13'4)
Dressing Room
 2.95m x 2.51m (9'8 x 8'3)
2.95m x 2.51m (9'8 x 8'3)
En-Suite Bathroom
 3.33m x 2.95m (10'11 x 9'8)
3.33m x 2.95m (10'11 x 9'8)
Large Rear Garden

Garden Studio/Potential Annexe
 4.27m x 8.71m (14' x 28'7)
4.27m x 8.71m (14' x 28'7)
Large Double Garage
6.88m x 6.20m (22'7 x 20'4)
Energy Efficiency and Environmental Impact

Although these particulars are thought to be materially correct their accuracy cannot be guaranteed and they do not form part of any contract.
Property data and search facilities supplied by www.vebra.com



































