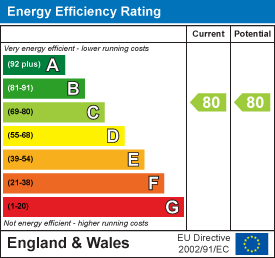
6 Cornfield Road
Eastbourne
East Sussex
BN21 4PJ
14 St. Annes Road, Upperton, Eastbourne
Guide Price £279,950
2 Bedroom Flat
- DESIRABLE EVERSLEY COURT DEVELOPMENT
- WELL PRESENTED TWO BEDROOM THIRD (TOP) FLOOR APARTMENT
- RE-FITTED KITCHEN WITH INTEGRATED APPLIANCES
- TWO BEDROOMS - ONE WITH EN-SUITE SHOWER ROOM
- GUEST BEDROOM WITH GUEST SHOWER ROOM/WC
- FAR REACHING VIEWS FROM PRINCIPAL ROOMS
- GAS FIRED CENTRAL HEATING & UPVC DOUBLE GLAZING
- SECURITY ENTRYPHONE SYSTEM
- SET WITHIN ATTRACTIVE PARK LIKE COMMUNAL GARDENS
- ON SITE GARAGE AND GUEST PARKING
An excellent opportunity to purchase this well presented TWO DOUBLE BEDROOMED THIRD FLOOR PURPOSE BUILT APARTMENT, in this favoured Upperton location. This desirable development was constructed by Berkeley Homes and is set within its own parklike grounds having a gated entrance, security entry phone system and passenger lift to all floors. This third floor (top) apartment provides spacious accommodation throughout with large reception room with seating/dining area enjoying views over the communal areas towards the South Downs, re-fitted kitchen and master bedroom having an en-suite shower room, second double bedroom with luxury guest bathroom.
THE ACCOMODATION
Comprises:
Communal front door opening to:
COMMUNAL ENTRANCE HALL
With lift and stairs to all floors.
THIRD FLOOR LANDING
Private front door opening to:
HALLWAY
Radiator, security entry phone, linen/store cupboard.
LIVING ROOM
4.57m x 3.78m (15'0 x 12'5 )uPVC windows to rear with views over the communal gardens, radiator, coved ceiling, television aerial point.
RE-FITTED KITCHEN
3.25m x 2.18m (10'8 x 7'2 )Recently refitted with a range of colour matching eye and base level units with complimentary quartz worktop surfaces over. AEG four burner induction hob with stainless steel chimney extractor above, built-in stainless steel Siemens microwave, with stainless steel multi function oven below, integrated fridge and freezer, part tiled walls with complimentary floor tiling, windows to side with far reaching views.
MASTER BEDROOM
4.88m into bay x 3.20m (16'0 into bay x 10'6 )Upvc bay window to rear with far reaching views, coved ceiling, built in mirror fronted double wardrobe, radiator.
EN-SUTE SHOWER ROOM/WC
2.31m x 1.47m (7'7 x 4'10 )With a spacious shower cubicle with Aqualisa shower unit over, pedestal hand wash basin, low level wc extractor half tiled walls coved ceiling.
GUEST BEDROOM
3.35m x 2.13m (11'0 x 7'0 )Upvc window to rear with extensive views, radiator, coved ceiling.
GUEST SHOWER ROOM/WC
2.18m x 2.03m (7'2 x 6'8 )White suite with a double shower cubicle with thermostatic shower unit over, dual flush wc, pedestal hand wash basin with chrome mixer taps, half tiled walls in complimentary tiling, extractor, radiator.
ON-SITE GARAGE
17'7 max x 8'7 max(Maximum measurements including depth of internal pillars, with up and over door, power and light. On approaching the garage block, the garage is the fourth along on the right hand side.
COMMUNAL GARDENS
Eversley Court is set within attractive mature communal gardens with areas of lawn and mature trees.
N.B.
We have been advised by our clients that the current maintenance charges are £2,510.00
per annum and the current managing agents are SHW (Stiles Harold Williams)
The term of lease is 999 years commencing 1st June 2001.
COUNCIL TAX BAND:
Council Tax Band - Eastbourne Borough Council Band 'D'
BROADBAND AND MOBILE PHONE CHECKER:
For broadband and mobile phone information please see the following website:
www.checker.ofcom.org.uk
FOR CLARIFICATION:
We wish to inform prospective purchasers that we have prepared these sales particulars as a general guide. We have not carried out a detailed survey nor tested the services, appliances & specific fittings. Room sizes cannot be relied upon for carpets and furnishings.
VIEWING ARRANGEMENTS:
All appointments are to be made through TAYLOR ENGLEY.
Energy Efficiency and Environmental Impact

Although these particulars are thought to be materially correct their accuracy cannot be guaranteed and they do not form part of any contract.
Property data and search facilities supplied by www.vebra.com














