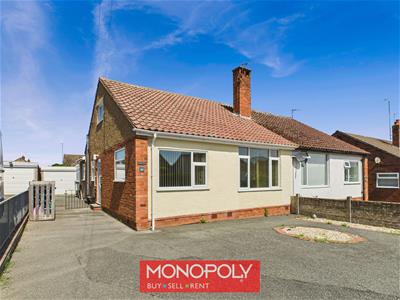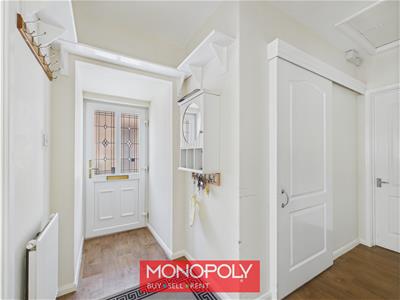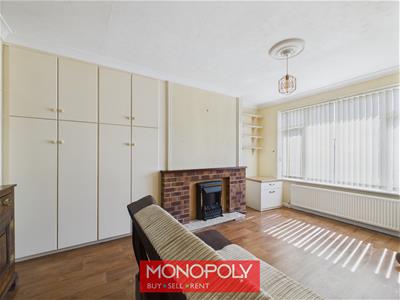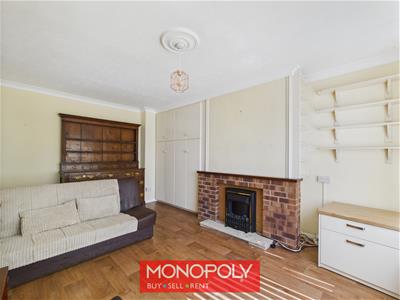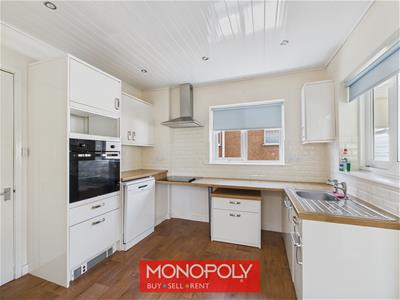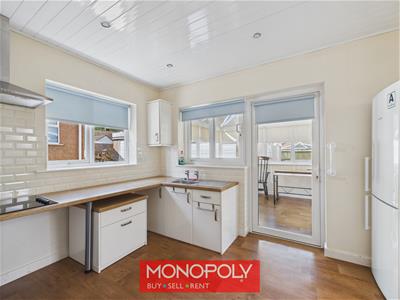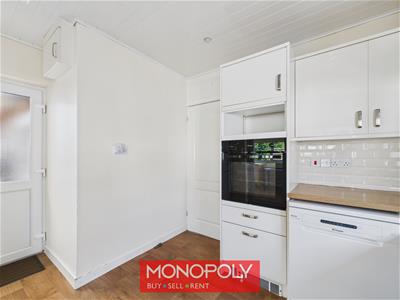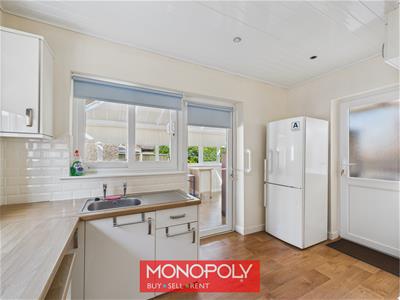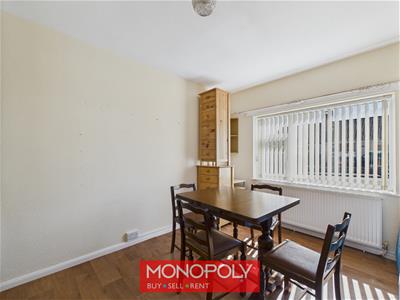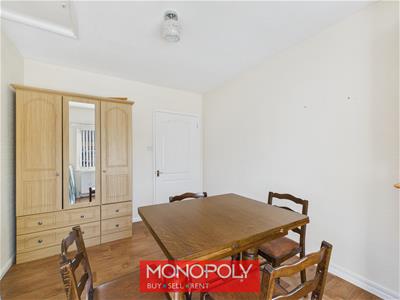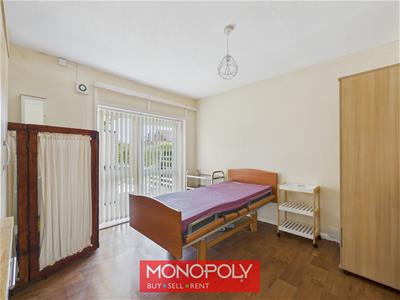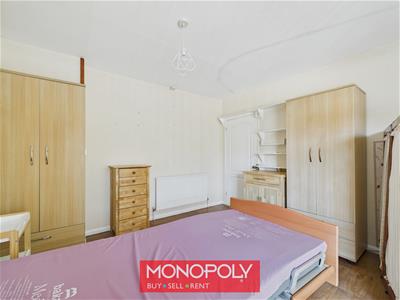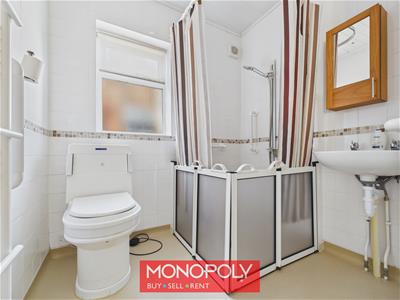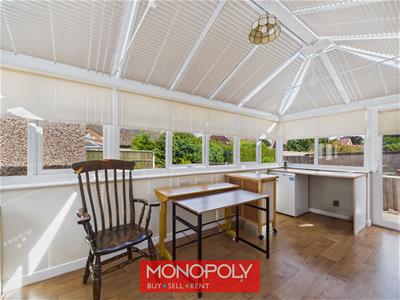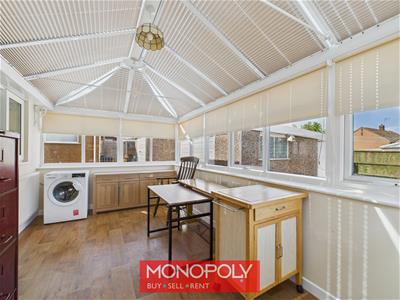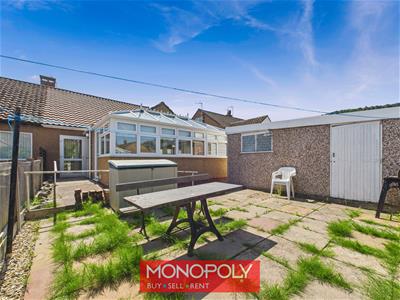
15-19 High Street
Denbigh
Denbighshire
LL16 3HY
Clifton Rise, Abergele
£220,000
2 Bedroom Bungalow
- Semi Detached Bungalow
- Versatile Accommodation
- Two Double Bedrooms
- Large Conservatory; Wetroom
- Driveway & Detached Garage
- Popular Residential Area
- Freehold; Council Tax Band C
- No Onward Chain
Monopoly Buy Sell Rent is delighted to offer for sale this two-bedroom semi-detached bungalow, situated on a sought-after residential road, within walking distance of Abergele Town Centre and all its amenities. Offered for sale with the added advantage of 'No Chain' the accommodation briefly comprises of L-shaped hallway, generous lounge, fitted kitchen, two double bedrooms, wet room / bathroom, detached garage, easily maintained front and rear garden with driveway parking. A versatile bungalow in a sought-after location with potential to convert the loft space subject to the necessary planning permissions and building regulations. Internal viewing is highly recommended.
NO ONWARD CHAIN!
Hallway
A uPVC front door with decorative glazing opens to this welcoming L-shaped hallway featuring wood-effect vinyl flooring with practical spaces for coats, keys, and mail. With a radiator, doors leading to most rooms, and a hatch that gives access to the generous loft (which could be transformed into a livable space, subject to compliance with building regulations).
Lounge
A spacious and bright room with a charming central brick fireplace with marble-effect hearth and timber mantle housing an electric fire. Coved ceiling, built-in storage cupboards, and a large double-glazed window overlooking the front of the property. A versatile space, equally suitable as a main lounge or principal bedroom.
Bedroom 2
A dual-aspect room with double-glazed windows overlooking the front and side of the property, allowing plenty of natural light. Wood-effect flooring and a radiator provide comfort and style. This flexible room can easily serve as a formal dining room or a comfortable double bedroom.
Master Bedroom
A generous and adaptable space with matching wood-effect flooring and ample room for storage. Features include a built-in WC and wall-mounted sink with privacy screen, extractor fan, radiator, and a large UPVC window with glazed door opening to the rear garden.
Bathroom / Wet Room
Modern and accessible, with a sliding lockable door, resin-effect flooring, fully tiled walls with a stylish mosaic border and a white heated towel rail. Includes a high WC, electric shower, wall-mounted sink, privacy-glazed side window, and PVC-panelled ceiling.
Kitchen
Well-equipped with high-gloss cream units and low-level worktops for convenience. Includes a stainless steel sink, eye-level electric oven, induction hob, and space for white goods. A double-glazed window overlooks the side of the property, with PVC-panelled ceiling, and doors leading to the conservatory and rear garden.
Conservatory
A generous, multi-functional space with brick walls, double-glazed windows and roof fitted with blinds. Currently used as a utility and sitting area. Features include a radiator, wood-effect flooring, and a glazed door opening to the rear garden.
Garage
Single, prefab-built garage with up-and-over door, concrete flooring, lighting and power. Includes workbenches, a pedestrian door, and a window for natural light. Ideal for storage or hobby use.
Rear Garden
A low-maintenance outdoor space featuring a covered porch by the back door, paved patio area, concrete pathways, and easy access to the garage and driveway. A peaceful setting for relaxation or entertaining.
Front Garden
Neatly maintained with gravelled borders, a dwarf front wall. A tarmac driveway provides off-road parking with wrought iron gates and access to the garage. Additional features include a water tap and an external consumer unit.
Energy Efficiency and Environmental Impact
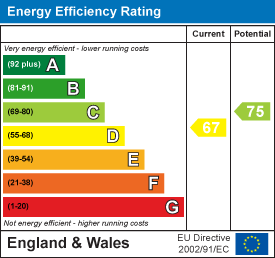
Although these particulars are thought to be materially correct their accuracy cannot be guaranteed and they do not form part of any contract.
Property data and search facilities supplied by www.vebra.com
