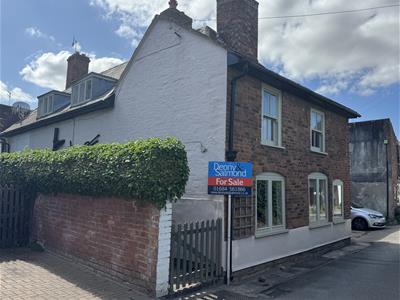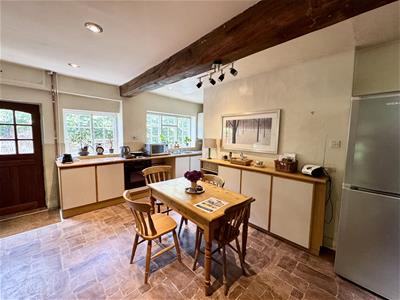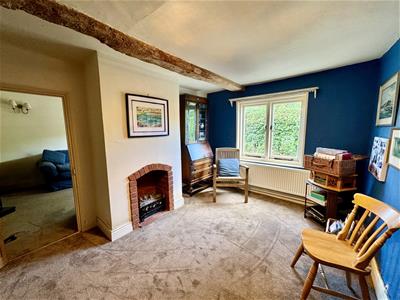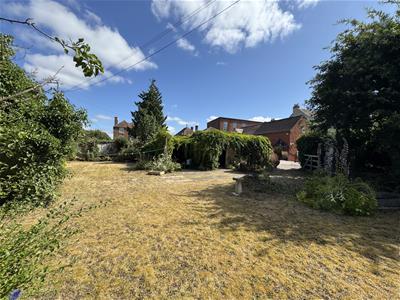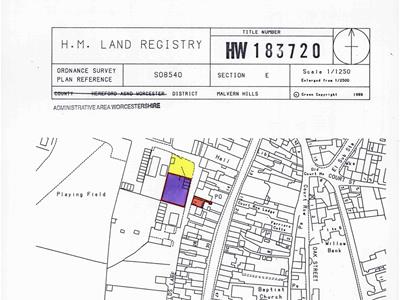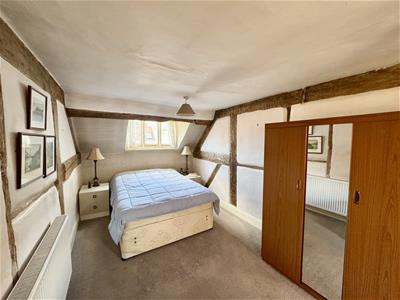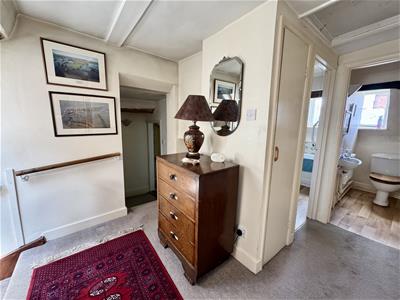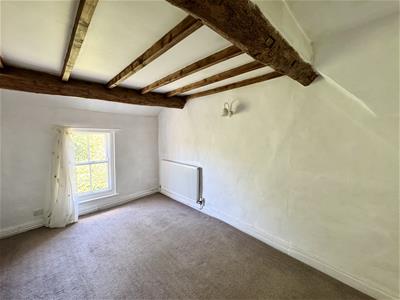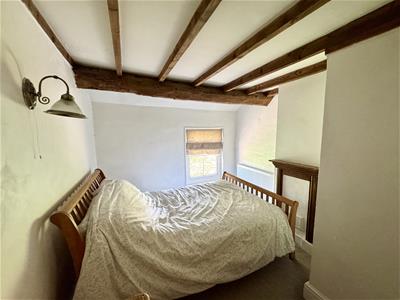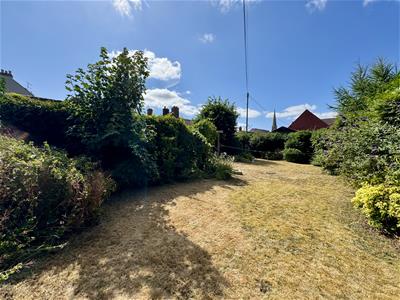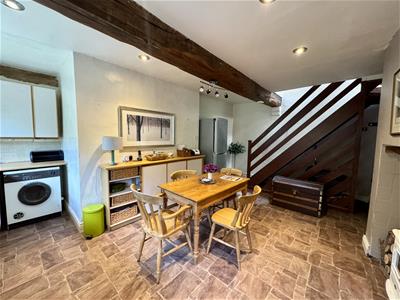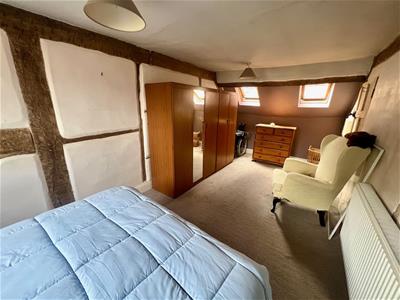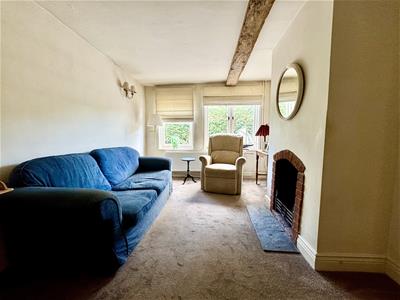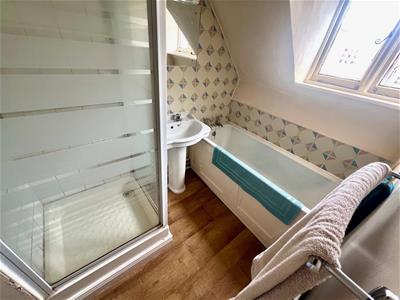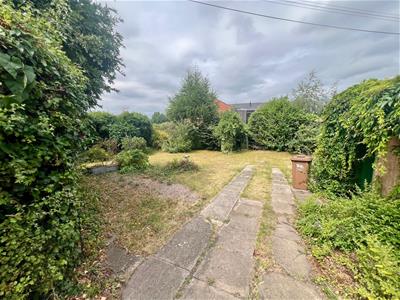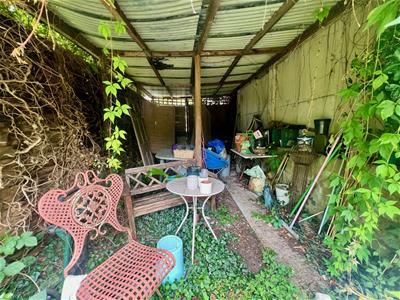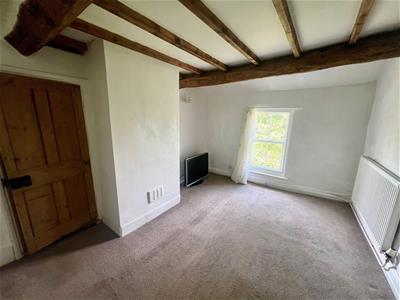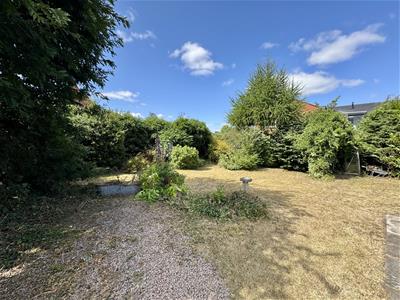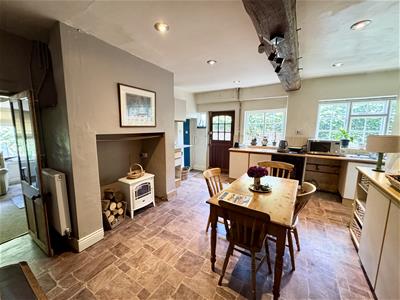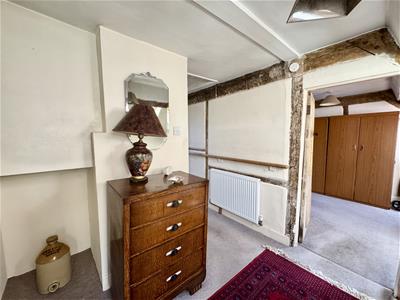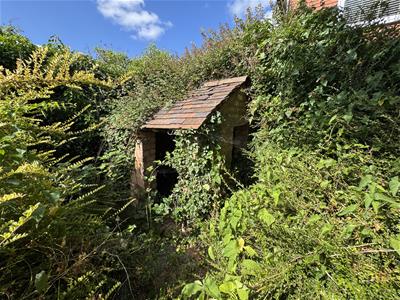
13a Worcester Road
Malvern
Worcester
WR14 4QY
Backfields, Upton-Upon-Severn, Worcester
Guide Price £300,000 Sold (STC)
3 Bedroom House - Semi-Detached
Located in the heart of Upton Upon Severn, this 'back to back' semi detached cottage on Backfields Lane is a true gem waiting to be discovered. The rustic charm of the exposed beams, feature fire places and original wood door boast a cosy and inviting atmosphere throughout. This property briefly comprises Living Room, Dining Room and Breakfast Kitchen, whilst to the First Floor are Three Bedrooms, Bathroom and a WC. The generous gardens are disjointed from the property, with access from Backfields via a five bar gate. Within the generous garden plot, there is a garage/workshop. The central location offers convenience and a real sense of community. With gas central heating, number 12 is offered for sale with no onward chain and an internal viewing is strongly advised.
Breakfast Kitchen
5.7 x 5.3 (18'8" x 17'4")Wooden stable entrance door opens to the breakfast Kitchen. With exposed beams throughout and wooden single glazed windows to the side aspect. This spacious Kitchen is fitted with base and eye level units, double bowl stainless steel sink unit with drainer, mixer tap and tilled splash back. Integrated Algor oven with four ring hob, space and plumbing for a washing machine and dishwasher and further space for a tall appliance. Inset ceiling spot lights, radiator, reses fire place and stairs rising to the first floor landing with storage space below.
Dining Room
4.0 x 2.9 (13'1" x 9'6")From the Breakfast Kitchen a solid wood door opens into the Dining room with double glazed wood windows to the front aspect, exposed beams, feature red brick fire place and radiator.
Living Room
4.0 x 2.9 (13'1" x 9'6")Wooden double glazed windows to the front aspect, exposed beams, radiator and feature red brick fire place.
First Floor Landing
Stairs rise to the first floor with two wooden single glazed Velux windows above, exposed beams throughout and doors to Bedroom One, Cloakroom and Bathroom. Access to loft space via hatch, radiator and additional door to storage cupboard housing the valiant combination boiler. Steps fall to the secondary landing space with doors to Bedroom Two and Three.
Cloakroom
Fitted with a low flush WC, wall mounted wash hand basin with tiled splash back, radiator, exposed beams and wooden single glazed window to the side aspect.
Bathroom
The Bathroom is fitted with a white suite comprising panel bath, pedestal wash hand basin with fitted mirror and light with shavers socket, shower cubicle with mains shower over, radiator and part tiled walls. Exposed beams, wooden single glazed window to the side aspect and vinyl flooring.
Bedroom One
6.0 x 2.6 (19'8" x 8'6")Spacious Bedroom with dual aspect single and double glazed windows, exposed beams and radiator.
Bedroom Two
4.0 x 2.9 (13'1" x 9'6")Secondary glazed sash window to the front aspect, radiator and exposed beams.
Bedroom Three
4.0 x 2.9 (13'1" x 9'6")Wooden single glazed window to the front aspect, exposed beams, radiator and access to the loft space via hatch.
Outside
To the front of the property access is via a shared brick paved path leading to the side entrance door of number 12. There is outside lighting and water supply.
The sizeable garden is accessed across the lane from the cottage. Primarily laid to lawn with a variety of mature shrubs and trees, the garden enjoys a South West aspect with numerous sheltered seating areas. There is a brick built outbuilding and greenhouse which are in need of some maintenance along with a useful lean-to and workshop with power and light measuring 3.54m x 2.6m
From the lane, an opening leads to ample off road parking within the garden plot along with access to two Garages.
Directions/What3Words
///obtain.alarmed.moderated
Council Tax Band
We understand that this property is council tax band C.
This information may have been obtained via www.voa.gov.uk and applicants are advised to make their own enquiries before proceeding as Denny & Salmond will not be held responsible for any inaccurate information.
Disclosure
Denny & Salmond has made every effort to ensure that measurements and particulars are accurate however prospective purchasers must satisfy themselves as to the accuracy of the information provided. No information with regard to planning use, structural integrity, services or appliances has been formally verified and therefore prospective purchasers are requested to seek validation of all such matters prior to submitting a formal offer to purchase the property.
Freehold
Our client advises us that the property is Freehold however should you proceed to purchase this property these details must be confirmed via your solicitor within the pre-contract enquiries.
Money Laundering Regulations
Should a purchaser(s) have an offer accepted on a property marketed by Denny & Salmond they will need to undertake an identification check and asked to provide information on the source and proof of funds. This is done to meet our obligation under Anti Money Laundering Regulations (AML) and is a legal requirement
Virtual Tour
A virtual tour is available on this property copy this URL into your browser bar on the internet https://protect.checkpoint.com/v2/r06/___https://youtu.be/01kNl8YJ_ho?si=5CZOhbVhVLp1ALNB___.ZXV3MjpkZW5ueXNhbG1vbmQ6YzpvOjBmYWUzZWExZmQ4ZjRiNjQyODhiNWQyODJkZmY3ZmNkOjc6MGFmMjo5MDU1MTQ1MDlkZWYyYmNhZTFiOGRjYzQyZTk3MDY1OTI0MGYxNzYyNzlmYWI0YTc3ZjlhMzcxZTI1ZTg3YTQ1OnA6VDpG
Energy Efficiency and Environmental Impact
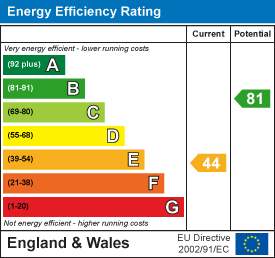
Although these particulars are thought to be materially correct their accuracy cannot be guaranteed and they do not form part of any contract.
Property data and search facilities supplied by www.vebra.com
