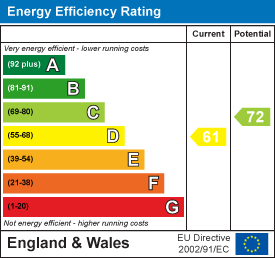.png)
Middleton South, Wagonway Drive
Great Park
Newcastle upon Tyne
NE13 9BJ
Marine Avenue, Whitley Bay, NE26
Offers Over £1,250,000 Sold (STC)
7 Bedroom House - Semi-Detached
- SEVEN BEDROOMS
- SOUGHT AFTER LOCATION
- SOUTH FACING REAR GARDEN
- EXTENDED TO REAR
- FOUR BATHROOMS
- FREEHOLD
- MULTI VEHICLE DRIVE
- GEORGIAN SEMI DETACHED FAMILY HOME
A Substantial Victorian Semi-Detached Family Home Situated on One of Whitley Bay’s Most Sought-After Residential Streets!
This impressive, semi-detached property has been thoughtfully extended and reconfigured over three floors to provide exceptional living space. Featuring seven bedrooms, four Bathrooms, an EV charger, and a south-facing garden, it offers a perfect blend of period character and modern convenience.
This excellent period home not only boasts spacious and versatile accommodation alongside desirable upgrades, but also benefits from outstanding local connectivity. It is ideally positioned within easy reach of highly regarded schools, a variety of independent shops and dining options, and excellent transport links via both road and Metro.
Situated on one of the most sought after streets within Whitley Bay is this simply stunning Georgian semi detached family home, briefly comprising; entrance vestibule, inner hallway with under stair store and ground floor WC, to the left of the hallway at the front of the home is the formal dining room which is currently being used as a gym, to the rear is the lounge with Bi-folding doors opening onto the rear garden. The kitchen dinner spans the depth of the property to the rear with Island, integrated appliances, Velux windows as well as French and Bi-folding doors giving further garden access. There is also a dedicated utility area which leads to the office/garage space with remote control roller shutter door.
Off the landing to the first floor there are four well proportioned bedrooms, one with 'hidden' en suite, one bedroom with built in double bed with snug above. There is also the family bathroom with stand alone bath as well as an additional shower room for added convenience.
The second floor has three further bedrooms all service with the properties fourth bathroom with stand alone shower.
Externally there is a sweeping multi vehicle drive to the front offering off street parking. To the rear is a stunning South facing garden with multiple patio areas, and ideal space for alfresco entertaining.
ON THE GROUND FLOOR
Entrance Vestibule
Sitting Room
4.65m x 5.19m (15'3" x 17'0")Measurements taken from widest points.
Office
7.34m x 3.04m (24'1" x 10'0")Measurements taken from widest points.
Utility Room
2.00m x 3.04m (6'7" x 10'0")Measurements taken from widest points.
Kitchen/Diner/ Family Room
7.02m x 7.73m (23'0" x 25'4")Measurements taken from widest points.
Inner Hallway
WC
Lounge
5.99m x 5.19m (19'8" x 17'0")Measurements taken from widest points.
ON THE FIRST FLOOR
Landing
Bedroom
3.65m x 3.09m (12'0" x 10'2")Measurements taken from widest points.
En-suite
Bedroom
4.67m x 5.10m (15'4" x 16'9")Measurements taken from widest points.
Bedroom
5.39m x 5.10m (17'8" x 16'9")Measurements taken from widest points.
Bathroom
3.17m x 1.87m (10'5" x 6'2")Measurements taken from widest points.
Shower Room
Closet
ON THE SECOND FLOOR
Bedroom
3.74m x 3.80m (12'3" x 12'6")Measurements taken from widest points.
Bedroom
2.60m x 3.03m (8'6" x 9'11")Measurements taken from widest points.
Bathroom
1.88m x 1.84m (6'2" x 6'0")Measurements taken from widest points.
Bedroom
3.68m x 4.51m (12'1" x 14'10")Measurements taken from widest points.
Bedroom
5.05m x 4.83m (16'7" x 15'10")Measurements taken from widest points.
Disclaimer
The information provided about this property does not constitute or form part of an offer or contract, nor may be it be regarded as representations. All interested parties must verify accuracy and your solicitor must verify tenure/lease information, fixtures & fittings and, where the property has been extended/converted, planning/building regulation consents. All dimensions are approximate and quoted for guidance only as are floor plans which are not to scale and their accuracy cannot be confirmed. Reference to appliances and/or services does not imply that they are necessarily in working order or fit for the purpose.
Energy Efficiency and Environmental Impact

Although these particulars are thought to be materially correct their accuracy cannot be guaranteed and they do not form part of any contract.
Property data and search facilities supplied by www.vebra.com




































