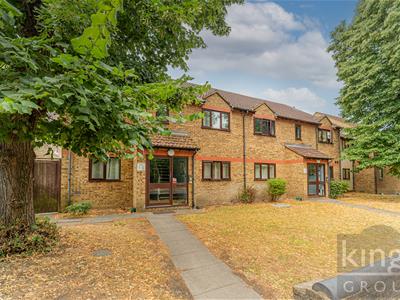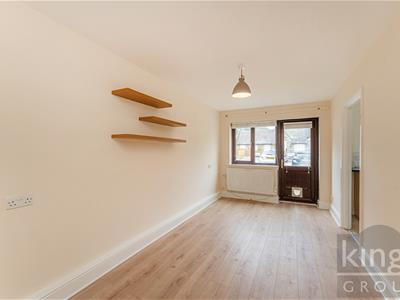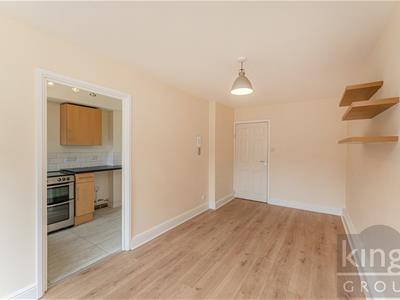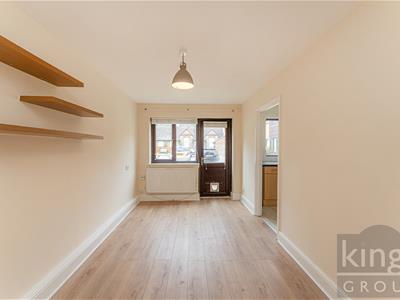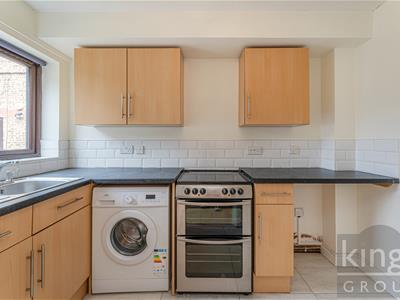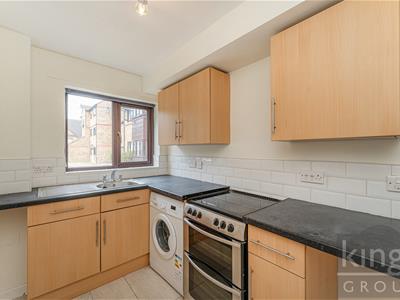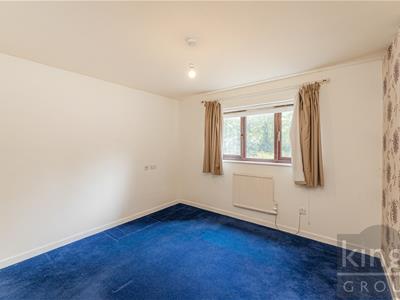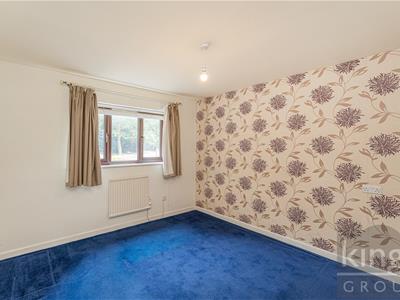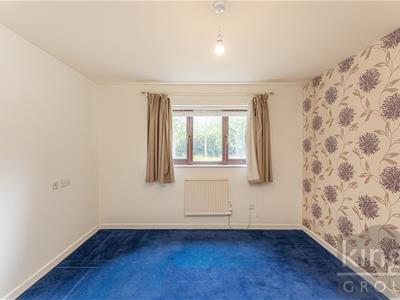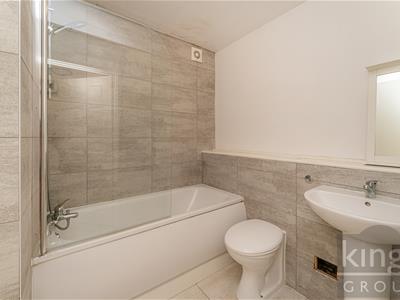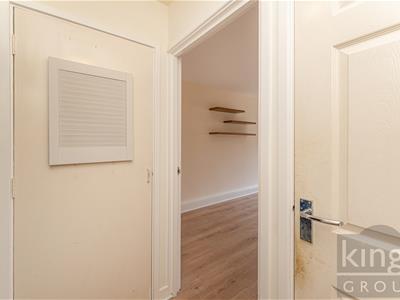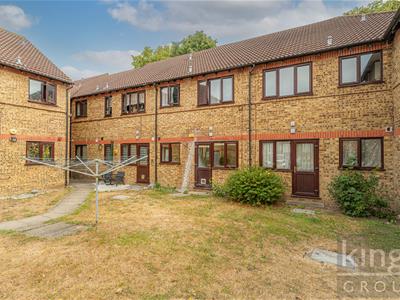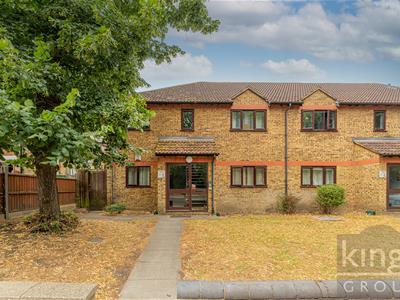
Kings Group
Tel: 0208 521 1122
248 Hoe Street, WALTHAMSTOW
London
E17 3AX
Verulam Avenue, London
Offers In Excess Of £240,000
1 Bedroom Flat - Purpose Built
- One Bedroom Flat
- Purpose Built
- Ground Floor
- 151 Years Remaining On Lease
- Communal Gardens
- Phone Entry Security System
- Fully Double Glazed
- Sought After Location
Nestled in the sought-after area of Verulam Avenue, London, this charming one-bedroom flat offers a delightful living experience. Situated on the ground floor of a purpose-built post-war building, this property combines convenience with comfort.
Upon entering, you will find a well-proportioned reception room that provides a welcoming space for relaxation and entertaining. The flat features a spacious bedroom, perfect for unwinding after a long day. The bathroom is thoughtfully designed, catering to all your needs.
One of the standout features of this property is the access to communal gardens, providing a serene outdoor space to enjoy fresh air and greenery. The flat is equipped with a phone entry system, ensuring added security and peace of mind for residents.
With its prime location, this flat is ideally positioned to take advantage of local amenities, transport links, and the vibrant culture that London has to offer. Whether you are a first-time buyer or looking to invest, this property presents an excellent opportunity to own a piece of London living. Don't miss the chance to make this lovely flat your new home.
Locality
Nestled in the St?James (Markhouse) ward, Halstead Court is roughly 800?m (a 10–15 minute walk) from St?James Street Overground, with nearby stations at Lea Bridge, Walthamstow Queen’s Road, and Walthamstow Central (Victoria Line) around 0.6–0.8?km away. The building enjoys excellent bus connectivity, including St?Saviour’s Church stops mere steps away
Transport-wise, Halstead Court is extremely well?connected: multiple Overground stations (St?James Street, Queen’s Road), Victoria Line access at Walthamstow Central, and frequent local buses.
Tenure & Council Tax
Tenure: Leasehold
Lease Length: 151 Years Remaining
Council Tax Band: B
Service Charge: £144 PCM
Ground Rent: Included in the the Service Charge
Annual Council Tax Estimate: £1,772
Flood Risk:
Rivers & Seas: Very Low
Surface Water: Very Low
Entrance Hall
1.00 x 1.89 (3'3" x 6'2")Double glazed door to side aspect, Wood flooring, Storage cupboard and Power points.
Lounge
5.25 x 2.54 (17'2" x 8'3")Double glazed window to rear aspect, Double glazed patio door leading to communal garden, Single radiator, Wood flooring, Phone point, TV point and Power points.
Kitchen
3.14 x 1.82 (10'3" x 5'11")Double glazed window to rear aspect, Tiled flooring, Tiled splash backs, Range of base and wall units with roll top work surfaces, Freestanding cooker with electric supply, Sink drainer unit, Space for fridge/freezer, Plumbing for washing machine and Power points.
Bedroom
3.39 x 3.58 (11'1" x 11'8")Double glazed window to front aspect, Textured ceiling, Single radiator, Carpeted flooring, Built in wardrobes, TV point and Power points.
Bathroom
1.98 x 1.98 (6'5" x 6'5")Part tiled walls, Heated towel rail, Tiled flooring, Extractor fan, Panel enclosed bath with mixer tap and shower attachment, Hand wash basin with mixer tap and pedestal, Wall hung W/C with concealed cistern.
Although these particulars are thought to be materially correct their accuracy cannot be guaranteed and they do not form part of any contract.
Property data and search facilities supplied by www.vebra.com
