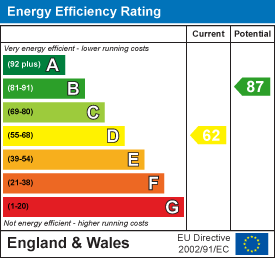
32 Derby Rd
Stapleford
Nottingham
NG9 7AA
Manor Avenue, Stapleford, Nottingham
£180,000
2 Bedroom House - End Terrace
- TASTEFULLY RENOVATED BAY FRONTED END TERRACED HOUSE
- SOLD WITH THE BENEFIT OF NO UPWARD CHAIN
- GAS CENTRAL HEATING FROM COMBI BOILER
- DOUBLE GLAZING
- ENCLOSED FRONT & REAR GARDENS
- UPDATED & DECORATED THROUGHOUT
- EASY ACCESS TO THE TOWN CENTRE AMENITIES
- NEARBY SCHOOLING FOR ALL AGES
- IDEAL FIRST TIME BUY OR YOUNG FAMILY HOME
- VIEWING HIGHLY RECOMMENDED
A tastefully renovated bay fronted two bedroom end terraced house offered for sale with NO UWPARD CHAIN. With modern day benefits such as gas central heating from combi boiler, double glazing and enclosed front/rear gardens. The property is situated within walking distance of the town centre amenities, as well as nearby schooling for all ages and open space including Hickings Lane recreation ground. We believe the property will make an ideal first time buy or young family home and highly recommend an internal viewing.
ROBERT ELLIS ARE PLEASED TO BRING TO THE MARKET WITH THE ADDED BENEFIT OF BEING SOLD WITH NO UPWARD CHAIN THIS TASTEFULLY RENOVATED FROM TOP TO BOTTOM TWO BEDROOM BAY FRONTED END TERRACED HOUSE SITUATED WITHIN WALKING DISTANCE OF STAPLEFORD TOWN CENTRE AMENITIES.
With accommodation over two floors, the ground floor comprises entrance lobby, bay fronted living room and full width breakfast dining kitchen. The first floor landing then provides access to two bedroom and a bathroom.
The property also benefits from gas fired central heating from combination boiler, double glazing and enclosed front/rear gardens.
The property is located within walking distance of the shops, services and amenities in Stapleford town centre. There is also easy access to a variety of nearby schooling for all ages, as well as good access to open countryside and nearby walking routes.
We believe the property will make an ideal first time buy or young family home and highly recommend an internal viewing.
AGENTS NOTE
Some of the internal images have virtual staging to give an impression of how to furnish the property.
ENTRANCE HALL
1.26 x 1.12 (4'1" x 3'8")uPVC panel and double glazed front entrance door, wall mounted coat pegs, staircase rising to the first floor, laminate flooring, door to living room.
LIVING ROOM
4.41 x 4.36 (14'5" x 14'3")Double glazed bay window to the front, radiator, laminate flooring, coving, useful understairs storage space with shelf, panel and glazed door to breakfast kitchen.
BREAKFAST DINING KITCHEN
4.36 x 3.04 (14'3" x 9'11")Comprising a newly fitted range of wall and base drawer frontages, with roll top work surfaces incorporating single sink and draining board with central mixer tap and matching splashboards. Space for cooker with extractor canopy over, space for full height fridge/freezer, breakfast bar with space for two/three bar stools, radiator, double glazed window to the rear (with fitted blinds), laminate flooring, wall mounted electrical consumer box, box housing the gas fired combination boiler for central heating and hot water purposes, uPVC panel and double glazed exit door to outside.
FIRST FLOOR LANDING
Double glazed window to the side, doors to both bedrooms and bathroom.
BEDROOM ONE
3.68 x 3.42 (12'0" x 11'2")Double glazed window to the front, radiator, fitted double overstairs storage cupboard.
BEDROOM TWO
3.59 x 2.29 (11'9" x 7'6")Double glazed window to the rear overlooking the rear garden, radiator.
BATHROOM
2.69 x 1.93 (8'9" x 6'3")Newly fitted white three piece suite comprising panel bath with glass screen, mixer tap, electric shower over, hidden cistern push flush WC, wash hand basin with mixer tap and storage cabinet beneath. Tiled floor, decorative boarding to the walls, chrome ladder towel radiator, wall mounted mirror fronted double bathroom cabinet, double glazed window to the rear, useful storage closet.
OUTSIDE
To the front of the property there is a low maintenance front garden predominantly with stones, enclosed by timber fencing with concrete posts and gravel boards to the boundary lines. Pedestrian picket style gate provides access to a footpath to the front entrance door and side access leading into the rear garden. The rear garden has also been designed for straightforward maintenance predominantly with stones, paved patio area (ideal for entertaining), enclosed by timber fencing with concrete posts and gravel boards to the boundary lines, pedestrian gate leading back to the front.
DIRECTIONS
From our Stapleford Branch on Derby Road, proceed to the Roach traffic lights and turn left onto Church Street. Continue along, passing the chip shop and take a left hand turn onto Manor Avenue. The property can be found on the right hand side, identified by our For Sale board.
A RENOVATED BAY FRONTED TWO BEDROOM END TERRACED HOUSE OFFERED FOR SALE WITH NO UPWARD CHAIN.
Energy Efficiency and Environmental Impact

Although these particulars are thought to be materially correct their accuracy cannot be guaranteed and they do not form part of any contract.
Property data and search facilities supplied by www.vebra.com



















