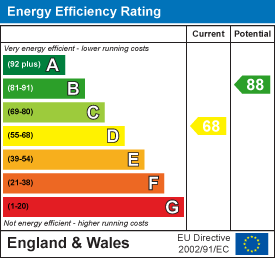
Geoffrey Matthew Estates
Tel: 01438 740111
Fax: 01438 743126
3 The Neighbourhood Centre,
Great Ashby
Stevenage
Hertfordshire
SG1 6NH
Wansbeck Close, Great Ashby, Stevenage
£335,000 Guide Price
3 Bedroom House - End Terrace
- THREE BEDROOM END OF TERRACE HOUSE
- GREAT ASHBY LOCATION
- LOUNGE & DINER
- FITTED KITCHEN
- GOOD SIZE BEDROOMS
- FAMILY BATHROOM
- PARKING FOR TWO CARS
- CLOSE TO PARKS AND WOODLAND WALKS
- WALKING DISTANCE TO LOCAL AMENITIES
- CHAIN FREE
GUIDE PRICE £335,000-£340,000. Geoffrey Matthew Are Pleased To Be Able To Offer For Sale This Three Bedroom End Of Terrace Family Home WITH DRIVEWAY FOR TWO CARS, Situated In The Extremely Popular Great Ashby Area Of Stevenage Which Offers A Good Selection Of Local Shops, Several Schools, Parks And An Array Of Local Woodland Walks. Internally The Property Offers Good Accommodation Throughout Including Three Good Size Bedrooms, Lounge & Diner, Fitted Kitchen, Family Bathroom. Whilst Externally There Is A Private Rear Garden And Parking For Two Cars. CHAIN FREE !!!!
ENTRANCE HALL
With access via a partially glazed door, wood effect laminate flooring, a single panel radiator, fitted smoke alarm .
WC
Fitted with a close coupled WC, a corner positioned hand wash basin and tile splash, single panel radiator, wood effect vinyl plank flooring, and a textured glass wood frame double glazed window.
LOUNGE
4.17m''x 3.28m'' (13'8''x 10'9'')A Good size lounge which leads directly to the dining area, with a wood frame double glazed window to the front aspect,double panelled radiator, thermostat heating control and an understairs storage cupboard.
DINER
2.69m''x 2.16m'' (8'10''x 7'1'')with sliding patio doors, single panel radiator and arch to kitchen space.
KITCHEN
2.57m''x 1.96m'' (8'5''x 6'5'')Fitted with a selection of wall and base units, under counter space for a washing machine and a space for vertical fridge freezer, integral electric oven and a four ring gas hob with extractor fan over and integrated dishwasher, tiled splash backs and vinyl flooring, wall mounted boiler housed in matching wall unit and a wood frame double glazed window ,
STAIRS TO THE FIRST FLOOR LANDING
access to loft space and doors to all first floor accommodation and a wood frame double glazed window .
BEDROOM ONE
3.30m''x 2.46m'' (10'10''x 8'1'')with a wood frame double glazed window to the rear aspect, single panel radiator
BEDROOM TWO
3.43m''x 1.98m'' (11'3''x 6'6'')with a wood frame double glazed window to the front aspect aspect, single panel radiator
BEDROOM THREE
2.49m''x2.13m (8'2''x7')with wood frame double glazed window to the front aspect, storage cupboard and a single panel radiator.
FAMILY BATHROOM
fitted with a panel surround bath with chrome period style mixer tap and hose attachment, a hand wash basin, concealed cistern WC, partially tiled walls, vinyl flooring, single panel radiator inset lighting and a wood frame textured glass double glazed window.
REAR GARDEN
A south facing rear garden which is split to provide both a wood decked terrace and a lawn, gated side access and a timber shed.
ALLOCATED PARKING
situated to the rear of the garden is allocated parking for two vehicles.
Energy Efficiency and Environmental Impact

Although these particulars are thought to be materially correct their accuracy cannot be guaranteed and they do not form part of any contract.
Property data and search facilities supplied by www.vebra.com


















