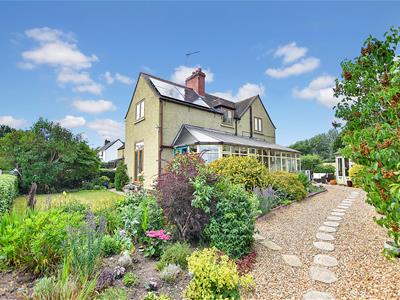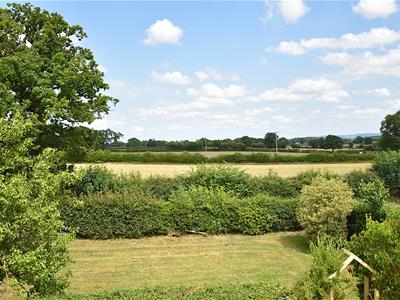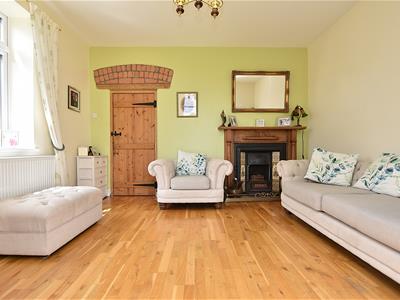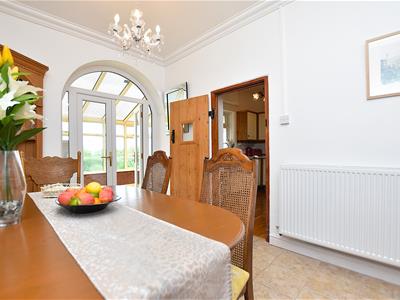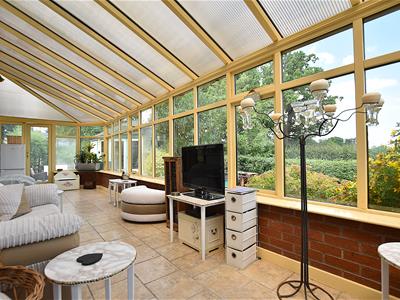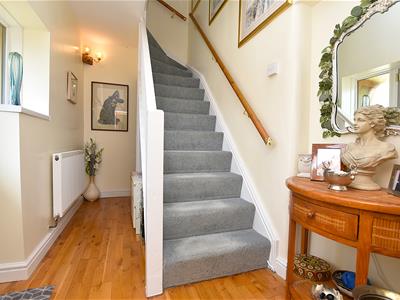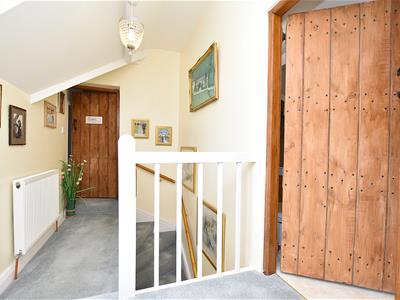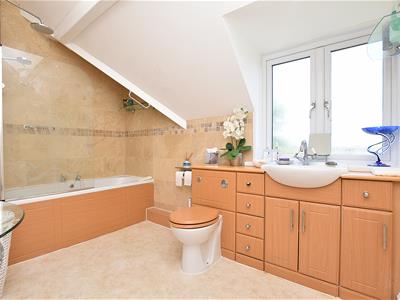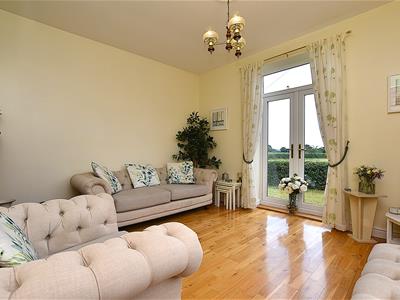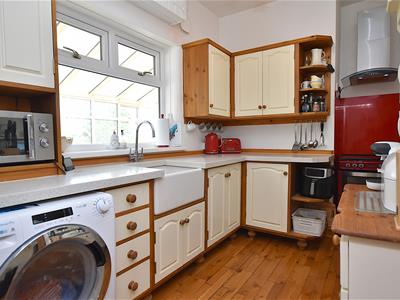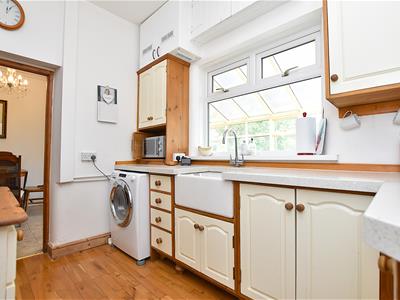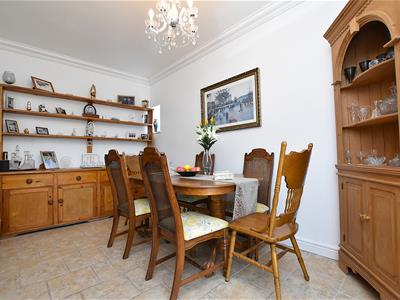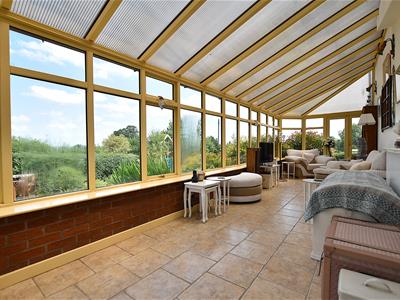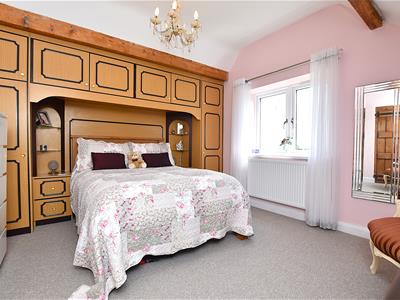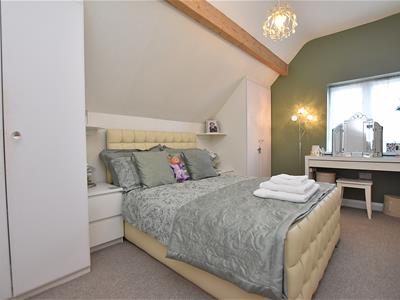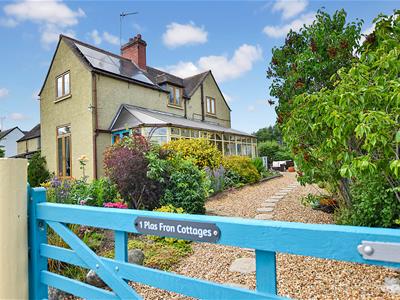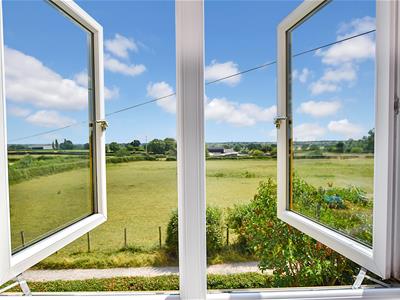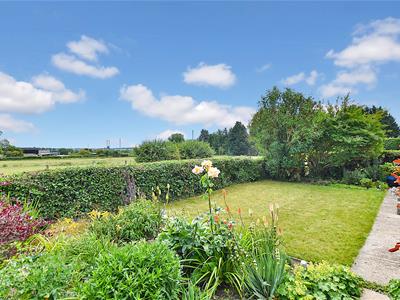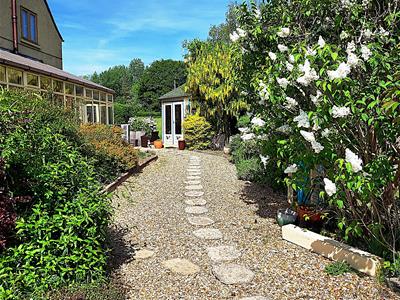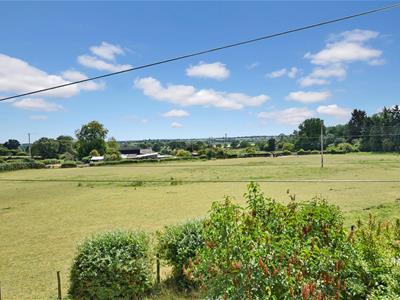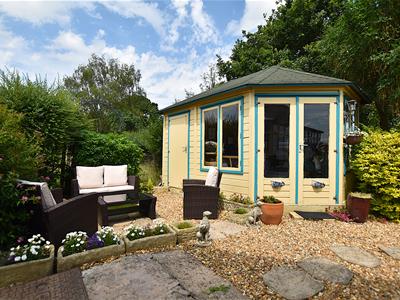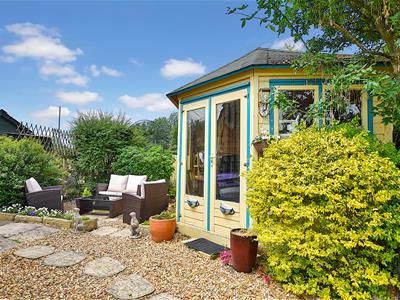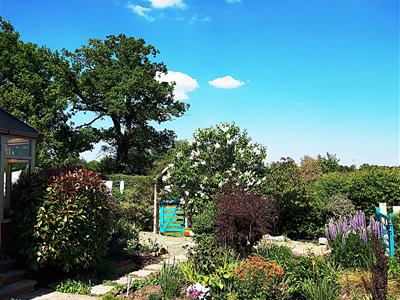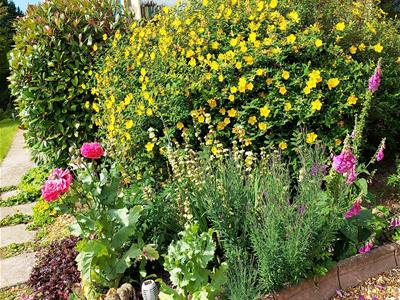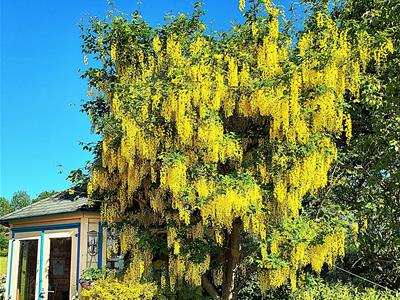Bangor Road, Cross Lanes
Offers In Excess Of £275,000
2 Bedroom House - End Terrace
- Charming extended cottage
- Panoramic views over open countryside
- Recently upgraded by current owners
- Welcoming hallway
- Lounge, kitchen
- Dining room, conservatory
- Two bedrooms
- Bathroom
- Private driveway
- Energy rating-b(89)
A charming and extended 2 double bedroom cottage offering spacious accommodation with many ‘homely’ features enjoying panoramic views over open countryside yet just a short drive from the villages of Bangor On Dee and Marchwiel with their convenient range of amenities and road links to Wrexham, Chester and Shropshire. Having recently been upgraded by the current owners to provide a highly efficient air-source heating system with solar panels producing an annual income and low electric charges, internal insulation to all external walls, roof insulation and replacement double glazed windows to the main house, the accommodation briefly comprises an open fronted porch with part glazed composite entrance door opening to the welcoming hall with attractive Oak floor and staircase rising to the 1st floor landing, light and airy lounge with an Edwardian style fireplace, heated Oak floor and French doors leading to the South facing garden, fitted kitchen with Belfast sink and an open aspect to the dining room for entertaining family and friends. Upvc double glazed French doors lead to the spacious impressive conservatory providing another reception room with a lovely aspect overlooking the garden. The 1st floor landing with cottage style doors connects the 2 double bedrooms, both with fitted wardrobe and countryside views. The large bathroom is appointed with a white suite including a bath with rainforest style shower above. To the outside, vehicular and pedestrian farmhouse gates open to a gravelled driveway alongside a sunny aspect lawned garden with countryside views, established flower beds providing a variety of colour and path to the open fronted porch. To the rear, a patio area provides a peaceful setting for relaxing together with a summerhouse with electric supply and useful store. Additional residents parking is located opposite the gated drive. Energy Rating - B (89)
LOCATION
The hamlet of Cross Lanes lies approx. 4 miles from Wrexham City Centre just off the A525 which provides excellent road links to the Wrexham Industrial Estate and the A483 by-pass which links Wrexham, Chester and Oswestry and allows for daily commuting to the major commercial and industrial centres of the region. Cross Lanes has a well stocked convenience store and the nearby riverside village of Bangor On Dee boasts a popular Racecourse, 2 Pubs/Restaurants, a Convenience Store, primary School and is within the catchment area of the highly regarded Penley Secondary School.
DIRECTIONS
From Wrexham City Centre proceed along the A525 Whitchurch Road through the village of Marchwiel for approx. 5 miles to the traffic lights at Cross Lanes. Continue straight ahead and after approx. 200 yards, the private lane will be observed on the right. As you turn in, additional resident parking will be observed on the left.
ON THE GROUND FLOOR
Open fronted porch with part glazed composite entrance door with upvc double glazed side window opening to:
WELCOMING HALLWAY
Featuring high ceilings, light oak floor, stairs to first floor landing, radiator, wall light point and cottage style door opening to:
LOUNGE
3.86m x 3.58m (12'8 x 11'9)A light and airy reception room enjoying views over the garden to the open countryside through upvc double glazed French doors, heated light oak flooring, radiator, Edwardian style open fireplace with attractive cast iron and tiled insert, upvc double glazed window to side and exposed brick and timber lintels.
KITCHEN
2.90m x 1.98m (9'6 x 6'6)The kitchen is appointed with a solid fronted range of base and wall cupboards complimented by work surface areas incorporating a Belfast style sink with chrome mixer tap, plumbing for washing machine, space for cooker with stainless steel extractor hood above and splashback, open fronted shelving, radiator, light oak flooring, upvc double glazed window and part glazed cottage style door opening to:
DINING ROOM
4.27m x 2.59m (14'0 x 8'6)An excellent entertaining space for family gatherings with heated stone tiled floor, upvc double glazed window, cornice ceiling, radiator and arch framed upvc double glazed French doors leading to:
CONSERVATORY
9.02m x 2.54m (29'7 x 8'4)An excellent addition to the property enjoying a pleasant aspect overlooking the garden through double glazed windows on a brick plinth, French doors to front and rear, wall light points and heated tiled flooring.
ON THE FIRST FLOOR
Approached via the staircase from the hallway to:
LANDING
With gallery over stairwell, upvc double glazed window to side, ceiling hatch to roof space, radiator and cottage style doors off to all rooms.
BEDROOM ONE
3.71m x 3.71m (12'2 x 12'2)Upvc double glazed window from which to enjoy the far reaching countryside views, radiator, raised ceiling with exposed beams, fitted wardrobes, over bed storage cupboards and glass display shelving.
BEDROOM TWO
4.11m x 2.57m (13'6 x 8'5)Upvc double glazed window to side with far reaching countryside views, partial raised ceiling with exposed beam, radiator and two 2 door fitted wardrobes.
BATHROOM
3.18m x 2.29m (10'5 x 7'6)Appointed with a white suite of wash basin set within vanity unit incorporating w.c, bath with central taps, mains thermostatic shower with Rainforest style shower head, part tiled walls, upvc double glazed window, radiator, electric wall heater, extractor fan, chrome heated towel rail and airing cupboard housing the hot water cylinder.
OUTSIDE
Farmhouse style vehicular and pedestrian gates open to a golden gravelled decorative drive and path leading to open fronted entrance porch alongside a lawned garden with low level privacy hedging for uninterrupted views across the open countryside and well stocked flowerbeds providing a wealth of colour. The decorative gravel continues to the side of the property bordered by established flowerbeds and leads to a pleasant rear patio area providing a pleasant relaxing area together with summerhouse with electric supply and useful store shed.
PLEASE NOTE
Please note that we have a referral scheme in place with Chesterton Grant Independent Financial Solutions . You are not obliged to use their services, but please be aware that should you decide to use them, we would receive a referral fee of 25% from them for recommending you to them.
Energy Efficiency and Environmental Impact
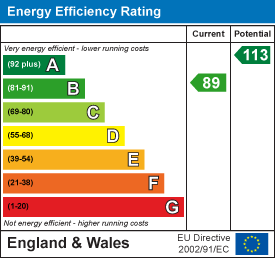
Although these particulars are thought to be materially correct their accuracy cannot be guaranteed and they do not form part of any contract.
Property data and search facilities supplied by www.vebra.com

