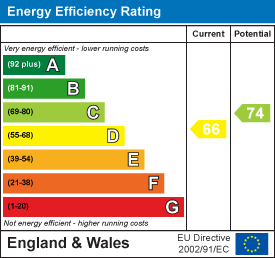
2 Quaypoint
Station Road
Woodbridge
Suffolk
IP12 4AL
Outskirts of Debenham
Guide price £635,000
4 Bedroom House - Detached
- Backing onto open farmland
- Detached cottage with garage
- Four bedrooms
- Upgraded kitchen and utility room
- Approaching 1/3 of an acre
- Well presented throughout
- Oil fired central heating
- Ample parking
- Conservatory
- Two good sized reception rooms
Description
A well presented four bedroomed detached family home situated in established gardens of a third of an acre with outstanding views out across the open farmland. The cottage is well presented throughout with accommodation comprising of two good sized reception rooms, an upgraded kitchen with Quartz worktops and handmade central island, utility, cloakroom and conservatory on the ground floor. Complimented by four bedrooms, a landing study and family bathroom upstairs. The home has been fitted with oil fired central heating and double glazing throughout.
Location
The house is situated in a delightful location backing on to farmland with open views out across in a rural location in between the villages of Pettaugh and Debenham. Debenham is an extremely popular village 12 miles to the north of Ipswich and offers an excellent array of village amenities including veterinary practice, Doctors surgery, a variety of eateries and shops, as well as, having one of the top performing schools in Suffolk, Debenham High School with a rating by Ofsted rating as Outstanding.
For further amenities the small towns of Framlingham and Eye are approximately 8 miles. For the commuter Stowmarket is on the mainline Norwich to London's Liverpool Street is just under 10 miles.
Entrance porch
Entrance hall
Door to front, doors to ground floor rooms, stairflight and tiled flooring.
Sitting room
Double glazed window to side, double glazed double doors to rear, radiator, brick fireplace with log burner and carpet flooring.
Garden room
4.55m x 3.30m (14'11 x 10'10)Double glazed windows, electric heater and carpet flooring.
Dining room
3.63m x 3.30m (11'11 x 10'10)Double glazed window to front and side, radiator and carpet flooring.
Kitchen
3.61m x 3.53m (11'10 x 11'07)Double glazed window to front and side, light grey eye level and base units with Quartz worktops, range style oven with tiled splashback, bespoke Navy central island with oak worktop, radiator and tiled flooring.
Utility room
3.61m x 2.39m (11'10 x 7'10)Double glazed window and stable door to rear, light grey units with Quartz worktops, plumbing for washing machine and dishwasher, space for a tall fridge and freezer, Worcester central heating boiler and tiled flooring.
Cloakroom
Double glazed window to rear, low level wc, wash basin, radiator and wood effect flooring.
First floor landing
Double glazed window to side, doors to first floor rooms, loft access, recess creating space for a study area, radiator and carpet flooring.
Bedroom one
3.78m x 3.48m (12'05 x 11'05)Double glazed window to side and rear, fitted wardrobes, radiator and carpet flooring.
Ensuite
Double glazed window to side, walk in shower cubicle, wc, wash basin and tiled flooring.
Bedroom two
3.73m x 3.66m (12'03 x 12'00)Double glazed window to front and side, radiator and carpet flooring.
Bedroom three
3.66m x 2.46m (12'00 x 8'01 )Double glazed window to rear, airing cupboard, radiator and carpet flooring.
Bedroom four
3.63m x 2.24m (11'11 x 7'04)Double glazed window to front, fitted wardrobes, radiator and carpet flooring.
Bathroom
Double glazed window to rear, panelled bath, low level wc, pedestal wash basin and tiled floor.
Services
We understand mains electric and water are connected to the property. Drainage is via a private system. Oil central heating.
Tenure: Freehold
EPC rating: D
Council tax: E
Outside & gardens
Shingle cottage enjoys a plot approaching 1/3 of an acre with beautiful gardens backing onto open farmland. The left side has been cleverly landscaped with a resin path leading to a raised shingle and raised decking area overlooking a natural pond. A summer house creates a space to enjoy the evening sun and is great for entertaining. There is a bespoke chicken coup for anyone wishing to keep chickens. The remainder of the garden is mainly laid to lawn with various shrub and flower beds. There is a detached garage with power and a driveway providing off road parking.
Energy Efficiency and Environmental Impact

Although these particulars are thought to be materially correct their accuracy cannot be guaranteed and they do not form part of any contract.
Property data and search facilities supplied by www.vebra.com




















