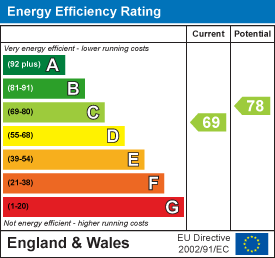iW Estates
53 High Street
Stevenage
SG1 3AQ
Sheringham Avenue, Stevenage
Guide Price £550,000 Sold (STC)
3 Bedroom House - Detached
- Garage with automated roller door & driveway providing off road parking
- Extended to the side aspect
- Open plan kitchen/dining area leading to the Lounge with the addition of a media wall
- Enclosed & insulated large rear conservatory (for all year use) overlooking the landscaped rear garden with artificial grass
- Potential to extend even further (subject to planning consents)
- Fantastic Location - Walking distance to Old Town High Street & Mainline Train Station
- Local amenities all close by including Schools and The Fisherman Pub
- Overlooks Fishers Green Perfect for Families With Young Children
- Vastly Improved Throughout Including a New Roof Refitted 2024
Nestled in the charming area of Sheringham Avenue, Stevenage, this delightful detached house offers a wonderful opportunity for families and individuals alike. With three spacious bedrooms, this property is designed to provide comfort and privacy for all.
Situated in the Old Town catchment area of Fishers Green, the house boasts an extended ground floor providing ample living accommodation.
The surrounding area is known for its friendly community atmosphere, with local amenities, schools, and parks just a stone's throw away. This makes it an ideal location for families seeking a safe and nurturing environment for their children. Don't miss the chance to make this house your home.
The Property
An exceptional family home that has been vastly improved and well cared for by the current owners. The decorated hallway leads on into the well equipped kitchen/breakfast room that includes an integral dishwasher, fridge, freezer, refitted sink unit & kick plinth lighting. Open to the extended dining area this easily flows onto the dual aspect areas of the Lounge & enclosed and insulated conservatory (added 2023) for all year round use. Outside there is a good size plot landscaped low maintenance walled rear garden with gated access, artificial grass and personal door to the garage (with light and power). On the first floor a galleried landing area leads to Bedroom one which has built in sliding wardrobes, along with a further two generous sized double bedrooms. The bathroom has been refitted to a high standard with large walk in shower cubicle, low level w/c, vanity sink unit and heated towel rail. Being set on a decent plot size overall, the property offers an opportunity to be extended to the rear or front aspects should a new owner choose undertake those intended works (subject to planning consents).
Entrance Porch
Entrance Hallway
W/C with Storage Cupboard
Open Plan Kitchen
3.35m x 2.64m (11'0" x 8'8")
Dining Area
2.67m x 4.72m (8'9" x 15'6")
Conservatory
3.99m x 3.40m (13'1" x 11'2")
Lounge
5.11m x 3.71m (16'9" x 12'2")
First Floor
Landing with Airing Cupboard
Bedroom One
3.15m x 3.38m (max) (10'4" x 11'1" (max))
Bedroom Two
3.15m x 3.66m (10'4" x 12'0")
Bedroom Three
2.62m x 2.95m (8'7" x 9'8")
Bathroom
1.85m x 1.63m (6'1" x 5'4")
Outside
Front & Rear Gardens
Garage & Driveway
5.26m x 2.95m (17'3" x 9'8")
Energy Efficiency and Environmental Impact

Although these particulars are thought to be materially correct their accuracy cannot be guaranteed and they do not form part of any contract.
Property data and search facilities supplied by www.vebra.com





























