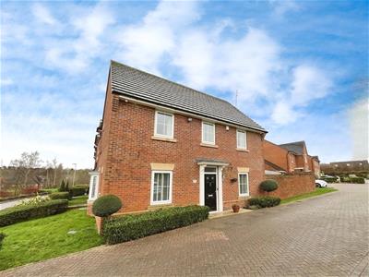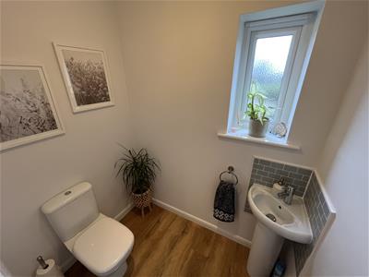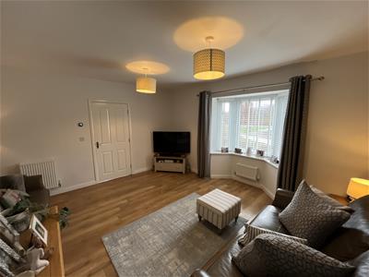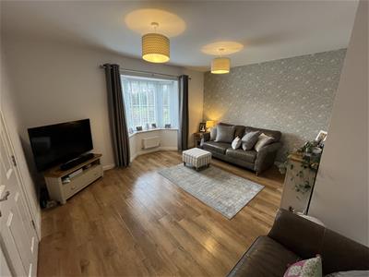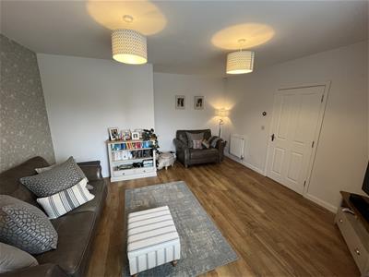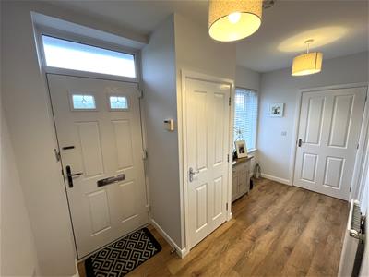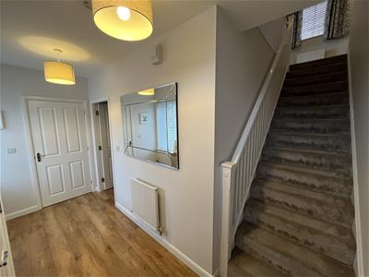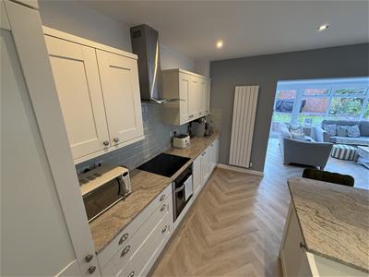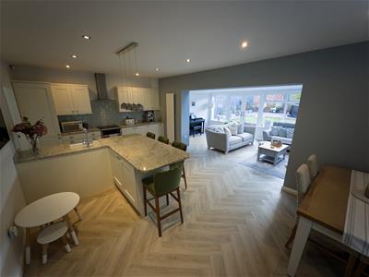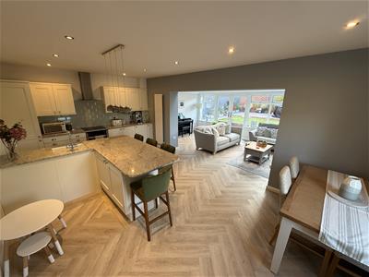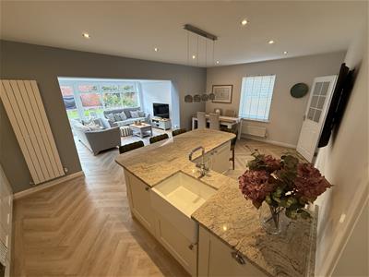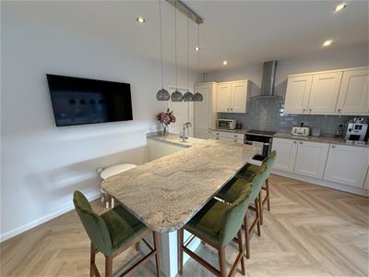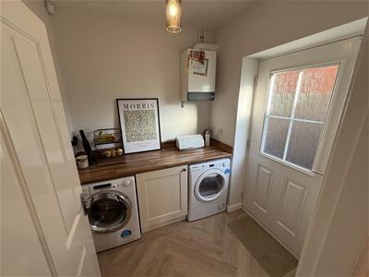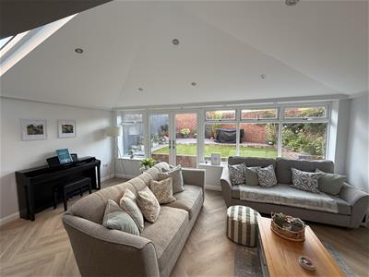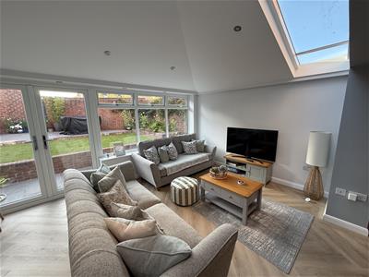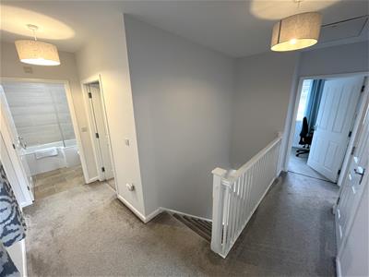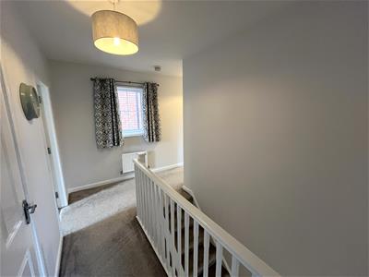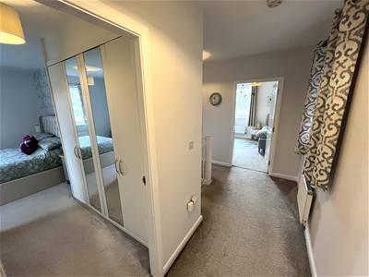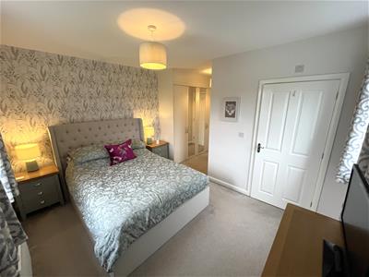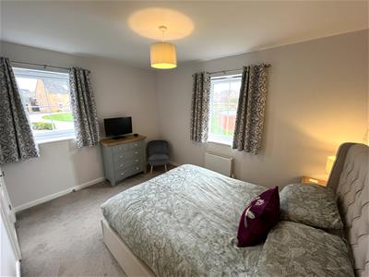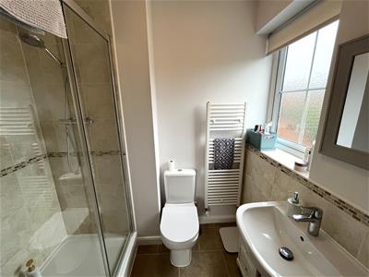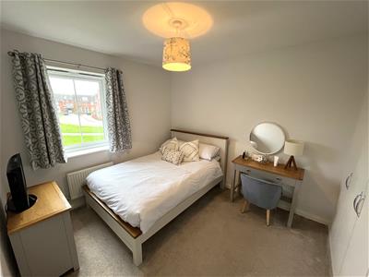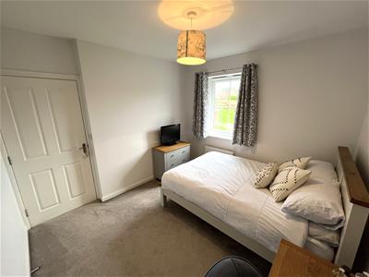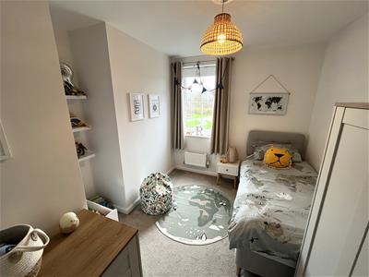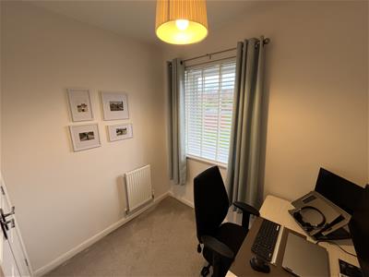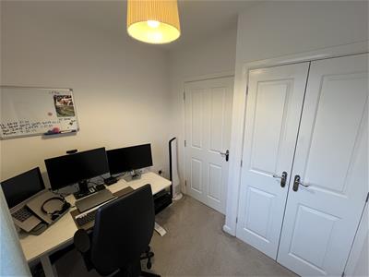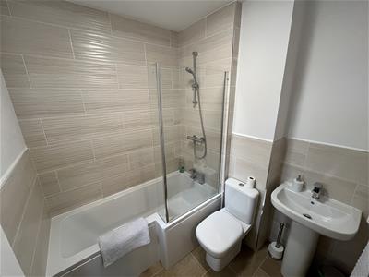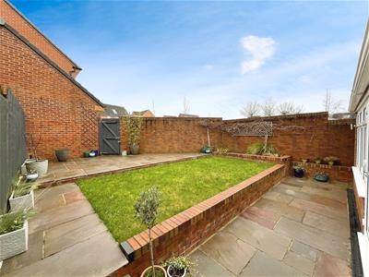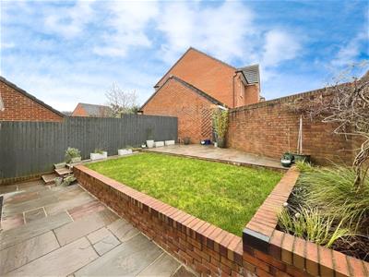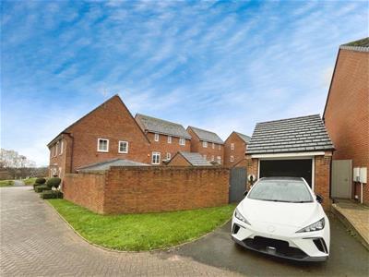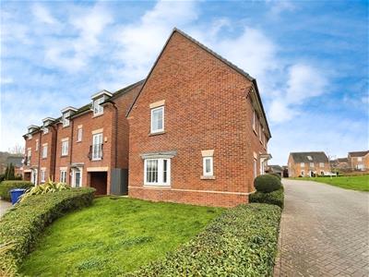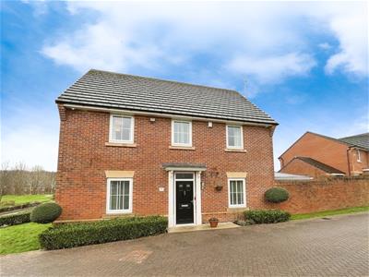
Stephenson Browne
Tel: 01270 883130
56 Merrial Street
Newcastle Under Lyme
Staffordshire
Newcastle
ST5 2AJ
Sutton Avenue, Silverdale, Newcastle
Offers In Excess Of £335,000 Sold (STC)
4 Bedroom House - Detached
- Premium Detached Family Home
- Immaculate Presentation Throughout
- Gorgeous Bespoke Kitchen with Extension
- Utility Room and Downstairs WC
- Bay Fronted Living Room
- Four Well Appointed Bedrooms
- Principal Bedroom Suite with En-Suite Shower Room
- Driveway Parking and Detached Garage
- Private Enclosed Low Maintenance Garden
- Gorgeous Corner Plot with Open Views
Nestled in the highly sought-after location of Sutton Avenue, within the Heritage Park development in Silverdale, Newcastle under Lyme. this contemporary detached family home offers a perfect blend of modern living and comfort.
With spacious accommodation throughout, the property features a welcoming entrance hallway and bay fronted lounge.
The high specification kitchen is a true highlight, boasting an instant hot water tap, elegant quartz worktops and breakfast bar, integrated appliances including a fridge/freezer, dishwasher, and electric oven, complemented by a ceramic induction hob. This well-designed space has been extended by its current owners and flows seamlessly into a stunning open-plan family room, ideal for both relaxation and entertaining.
Additionally, a separate utility room and downstairs W.C. enhances the practicality of this beautiful home.
The property comprises of four well sized bedrooms, with the master bedroom benefiting from an ensuite shower room for added convenience. The majority of the bedrooms also offer fitted wardrobes/cupboards catering for storage needs.
A well-appointed three piece family bathroom suite serves the remaining bedrooms, ensuring ample facilities for family and guests.
Externally, the property boats an idyllic spot over looking open green space and park views to the front and side aspect.
Featuring a detached garage and driveway equipped with an electric car charging point, catering to modern needs.
The enclosed rear garden/patio area provides a private outdoor space to enjoy.
This home is further enhanced by eco-friendly hot water solar panels and Nest smart thermostats, promoting energy efficiency and comfort. With its prime location and exceptional features, this property is an ideal choice for families seeking a contemporary lifestyle in a desirable area.
Don't miss the opportunity to make this stunning house your new home!
Council Borough: Newcastle Under Lyme
Council Tax Band: D
Tenure: Freehold
Entrance Hallway
3.98 x 1.68 (13'0" x 5'6")
Kitchen Diner
6.28 x 3.68 (20'7" x 12'0")
Kitchen Dining Family Area
5.50 x 3.06 (18'0" x 10'0")
Utility Room
1.75 x 1.75 (5'8" x 5'8")
Downstairs WC
1.68 x 1.17 (5'6" x 3'10")
Living Room
4.60 max into bay x 4.38 max (15'1" max into bay x
Landing
4.06 max x 3.69 max (13'3" max x 12'1" max)
Bedroom One
3.74 x 2.86 (12'3" x 9'4")
Bedroom One Dressing Area
1.99 x 1.03 (6'6" x 3'4")
Bedroom One En-Suite
1.91 x 1.27 (6'3" x 4'1")
Bedroom Two
3.44 x 2.54 (11'3" x 8'3")
Bedroom Three
3.22 x 2.95 (10'6" x 9'8")
Bedroom Four
2.44 x 1.89 (8'0" x 6'2")
Bathroom
1.91 x 1.91 (6'3" x 6'3")
Garage
5.66 x 2.95 (18'6" x 9'8")
Energy Efficiency and Environmental Impact

Although these particulars are thought to be materially correct their accuracy cannot be guaranteed and they do not form part of any contract.
Property data and search facilities supplied by www.vebra.com
