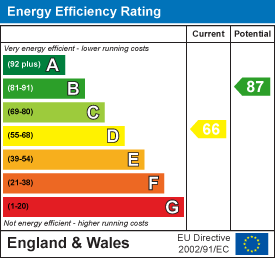.png)
147-149 Newgate Street
Bishop Auckland
County Durham
DL14 7EN
Fallow Road, Newton Aycliffe
Price £95,000
3 Bedroom House - Semi-Detached
- THREE BEDROOMS
- SEMI DETACHED
- NO ONWARD CHAIN
- GARAGE
- DRIVEWAY
- GARDEN
- CLOSE TO AMENTIES
- EPC GRADE D
Public Notice
Address: 19 Fallow Road, Newton Aycliffe, DL5 4SU
We are acting in the sale of the above property and have received an offer of £110,000.
Any interested parties must submit any higher offers in writing to the selling agent before an exchange of contracts takes place. EPC rating - D
Three bedroomed, semi detached property offered for sale with no onward chain. The property is located on Fallow Road in Newton Aycliffe, a quiet residential area in Newton Aycliffe. Located ideally to access a wide range of amenities from supermarkets and schools to retail stores, bars, cafes and restaurants. There is an extensive public transport system in the area providing regular access to nearby towns and villages, whilst the A167 and A689 are nearby, ideal for commuters
In brief the property comprises; an entrance hall leading into the living room, dining room, kitchen and conservatory to the ground floor. The first floor contains the master bedroom, two further bedrooms and family bathroom. Externally the property has a driveway and garage to the front, whilst to the rear there is an enclosed garden.
Living Room
4.4m x 3.3m (14'5" x 10'9" )Spacious living room located to the rear of the property with French doors leading into the conservatory.
Dining Room
3.7m x 2.7m (12'1" x 8'10" )The dining room provides space for a table and chairs and window to the front elevation.
Kitchen
3.7m x 1.6m (12'1" x 5'2" )The kitchen contains a range of wall, base and drawer units, work surfaces, splash backs and sink/drainer unit. Space is available for free standing appliances.
Conservatory
2.9m x 2.7m (9'6" x 8'10" )Conservatory providing a further seating area overlooking the garden.
Garage
5.3m x 2.5m (17'4" x 8'2" )Single a garage with up and over door.
Master Bedroom
2.9m x 2.6m (9'6" x 8'6" )The master bedroom provides space for a double bedroom with window to the rear elevation.
Bedroom Two
3.3m x 2.6m (10'9" x 8'6" )The second bedroom is another double bedroom with window to the front elevation.
Bedroom Three
2.3m x 1.73m (7'6" x 5'8" )The third bedroom is a single room with window to the rear elevation.
Bathroom
2.0m x 1.7m (6'6" x 5'6")The bathroom contains a bath, WC and wash hand basin.
External
Externally the property has a driveway and garage to the front, whilst to the rear there is an enclosed garden.
Energy Efficiency and Environmental Impact

Although these particulars are thought to be materially correct their accuracy cannot be guaranteed and they do not form part of any contract.
Property data and search facilities supplied by www.vebra.com











