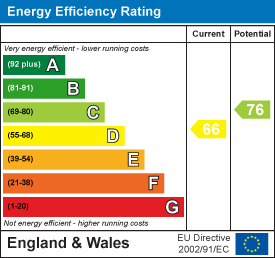
5 High Street,
Barrow Upon Soar
Loughborough
LE12 8PY
Jubilee Croft, Swepstone, Coalville
Offers Over £600,000
5 Bedroom House - Detached
- STUNNING COUNTRYSIDE VIEWS
- FIVE DOUBLE BEDROOMS
- TWO EN SUITES + FAMILY BATHROOM
- TWO RECEPTION ROOMS
- MODERN KITCHEN DINER WITH APPLIANCES
- QUIET CUL-DE-SAC LOCATION
- EXCELLENT SCHOOL CATCHMENT
- DOUBLE GARAGE + PARKING
- LARGE WRAPAROUND GARDEN
- PERFECT FOR FAMILY LIVING
An impressive five-bedroom attached family home, located in Jubilee Croft. Boasting breathtaking, uninterrupted countryside views, this property offers spacious accommodation across three floors. It includes two versatile reception rooms, a well-appointed kitchen diner, five double bedrooms, two en suites, and a family bathroom. Additional features include ample parking and a double garage. Although the home gives the impression of a tranquil rural setting, it benefits from excellent transport links, offering convenient access to Leicester, Nottingham, and Birmingham via the M42. Nearby towns such as Ashby and Market Bosworth provide outstanding schools, making this an ideal location for a working family.
As you approach the property, tucked away in a quiet cul-de-sac, the striking kerb appeal immediately captures your attention. Upon entering through the front door, you are greeted by a bright and inviting entrance hall featuring beautiful wood floors, a solid oak staircase, and a spacious layout. To the right, the kitchen diner impresses with tiled floors, light-coloured cabinetry paired with wood-effect work surfaces, and white subway-tile splashbacks. Integrated appliances include a dishwasher, fridge, freezer, electric hob, and extractor fan. A bank of wall units along one side provides generous storage, while dual-aspect windows offer an abundance of natural light and glorious views of the garden and open countryside. From the kitchen, a utility room provides additional space for a washing machine and dishwasher, along with more worktops and storage, and a back door leading to the garden.
Continuing through the hallway, the dining room lies immediately to the right. It features a stunning box bay window and French doors that open onto the garden, allowing light to pour in and offering panoramic views of the outdoor space and beyond. Timber flooring continues into this room, complemented by neutral white walls that enhance the bright and airy ambiance. Adjacent is the lounge—a generously proportioned room with dual-aspect windows, French doors to the garden, a feature fireplace, and coordinated timber floors and décor, making it a perfect space for relaxing or entertaining.
Upstairs, a generous landing area leads to the principal bedroom on the right. This elegant space features tastefully painted floorboards, fitted wardrobes flanking the bed, and dual-aspect windows overlooking both the front and rear gardens. The en suite shower room is fitted with floor-to-ceiling luxury tiles, a modern vanity unit, WC, and a sleek walk-in shower with a glass screen. Further along the landing is bedroom three—another double room with dual-aspect windows, integrated cabinetry, and a second en suite shower room finished to the same high standard. The family bathroom lies adjacent and includes tiled floors and walls, a three-piece suite with a pedestal basin, toilet, and bath, as well as LED lighting and a charming glazed window.
A small staircase leads to bedroom two, a spacious room featuring vaulted ceilings and dormer windows that flood the area with natural light. The home is ideally suited for a growing family with older children or young adults, as it offers distinct and private living spaces across the different floors.
On the top floor, bedroom five—currently used as a dressing room—features fitted wardrobes, a built-in storage cupboard, and dual-aspect windows overlooking the front and rear. Across the landing is bedroom four, a well-sized room with a rear-facing window and an additional Velux skylight. This level also includes a handy storage cupboard and a charming alcove that could easily be transformed into a walk-in wardrobe.
Outside, the rear garden is beautifully maintained and offers exceptional, uninterrupted countryside views. It includes a variety of fruit trees, mature shrubs, and colourful flowerbeds, along with a patio seating area accessible from the dining room—perfect for outdoor dining and entertaining. The L-shaped garden wraps around the property, providing an expansive lawn ideal for children or pets to enjoy. A back door leads directly into the double garage, which is equipped with power and lighting.
To find out more about this fantastic family home or to arrange a viewing, please contact Rezide on 01509 2744742.
Energy Efficiency and Environmental Impact

Although these particulars are thought to be materially correct their accuracy cannot be guaranteed and they do not form part of any contract.
Property data and search facilities supplied by www.vebra.com







































