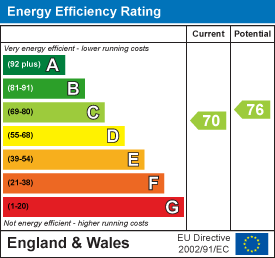DMW Property Services
826, Woodborough Road
Nottingham
Nottinghamshire
NG3 5QQ
Towes Mount, Carlton, Nottingham
Offers In The Region Of £325,000 Sold (STC)
3 Bedroom House - Detached
- Spacious and High Specification Three Bedroom Chalet Bungalow
- Large Lounge and Kitchen/Diner
- Utility Room
- Great Size Plot with Extensive Driveway and Integral Garage
- Three Double Bedrooms
- Family Bathroom with Shower and Separate Bath
- Good Size Rear Garden
- Extremely Well Presented
Spacious, Extended, Three Bedroom Chalet Bungalow. Immaculately Presented Throughout. Large Lounge and Open Plan Kitchen/Diner. Utility Room. Three Double Bedrooms. Integral Garage and Extensive Driveway. Garden to the rear. High Specification Finish Throughout.
Entrance Hall
 Oak effect Karndean LVT flooring. The flooring continues throughout the ground floor into the Kitchen/Diner, Utility and Bathroom. Stairs to the first floor. Doors to the Lounge, Bathroom, Utility Room and Kitchen/Diner.
Oak effect Karndean LVT flooring. The flooring continues throughout the ground floor into the Kitchen/Diner, Utility and Bathroom. Stairs to the first floor. Doors to the Lounge, Bathroom, Utility Room and Kitchen/Diner.
Lounge
 3.66m x 4.60m (12'79 x 15'1)Gas real flame 'wood burner'. Window to the rear elevation. Radiator.
3.66m x 4.60m (12'79 x 15'1)Gas real flame 'wood burner'. Window to the rear elevation. Radiator.
KItchen/Diner
 3.58m x 5.94m (11'9 x 19'6)A range of modern base and wall units with Quartz work surfaces. Inset and surface level 5 burner gas hob with extractor over. Double oven and microwave. Plumbing for a dishwasher. Island unit with space for seating. Vaulted ceiling area with two roof windows. Window to the front and rear. Stable door to the side elevation.
3.58m x 5.94m (11'9 x 19'6)A range of modern base and wall units with Quartz work surfaces. Inset and surface level 5 burner gas hob with extractor over. Double oven and microwave. Plumbing for a dishwasher. Island unit with space for seating. Vaulted ceiling area with two roof windows. Window to the front and rear. Stable door to the side elevation.
Utility Room
2.82m x 2.59m (9'3 x 8'6 )A range of base and wall units. Wall mounted combination boiler. Plumbing for a washing machine. Work surfaces with inset sink. Window to the front.
Bedroom
 3.35m x 3.76m (11'45 x 12'4)Window to the front elevation. Radiator. Built-in wardrobes.
3.35m x 3.76m (11'45 x 12'4)Window to the front elevation. Radiator. Built-in wardrobes.
Bathroom
 3.05m x 3.58m (10'75 x 11'9)Bath. Sink Unit. Low level flush toilet. Large double shower unit with mains water mixer shower. Window to the rear. Radiator. Extractor.
3.05m x 3.58m (10'75 x 11'9)Bath. Sink Unit. Low level flush toilet. Large double shower unit with mains water mixer shower. Window to the rear. Radiator. Extractor.
First Floor
Doors to both remaining bedrooms.
Bedroom
 3.35m x 3.05m (11'65 x 10'97)Window to the front elevation. Radiator.
3.35m x 3.05m (11'65 x 10'97)Window to the front elevation. Radiator.
Bedroom
 3.35m x 3.05m (11'71 x 10'92)Window to the rear elevation. Radiator. Eave storage.
3.35m x 3.05m (11'71 x 10'92)Window to the rear elevation. Radiator. Eave storage.
Exterior
 Spacious gardens to the side and rear with patio and Aluminium and glazed pergola. Various raised beds.
Spacious gardens to the side and rear with patio and Aluminium and glazed pergola. Various raised beds.
Garage
Integral garage with up and over.
Energy Efficiency and Environmental Impact

Although these particulars are thought to be materially correct their accuracy cannot be guaranteed and they do not form part of any contract.
Property data and search facilities supplied by www.vebra.com











