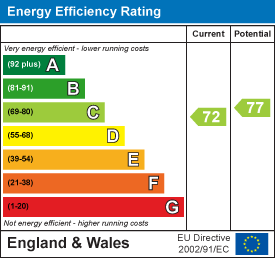
Argyle Estate Agents & Financial Services LTD
Tel: 01472 603929
Fax: 01472 603929
31 Sea View Street
Cleethorpes
DN35 8EU
Church Lane, Humberston, Grimsby
£220,000 Sold (STC)
2 Bedroom House - Semi-Detached
- Traditional Two Bedroom Semi Detached Home
- Fully Refurbished Accommodation
- Modern Interior With New Kitchen & Bathroom
- Downstairs WC
- Two Double Bedrooms & Study/Dressing Room
- Generously Sized Rear Garden
- Ample Driveway Parking
- Sought After Village Location
Situated in the heart of 'old' Humberston, this beautifully renovated two bedroom semi detached home is ready to move straight into. Sitting on a generous plot, it offers both a stylish modern interior and plenty of outdoor potential.
Over the past four years, the property has undergone a full scheme of refurbishment, including a new kitchen and bathroom, new gas central heating system, updated electrics, new uPVC double glazing, and full redecoration. The result is a home that feels modern, fresh, and immaculately presented from top to bottom.
On the ground floor there's a comfortable lounge to the front, an open plan dining kitchen at the rear, and a handy downstairs WC off the hallway. Upstairs, are two double bedrooms, a bathroom, and a third room ideal as a study or dressing room.
Outside, there's ample driveway parking, and a long rear garden - currently a blank canvas with great potential for landscaping.
A superb opportunity to own a well-finished home in this sought after established location, close to local amenities and schools...Viewing Highly Recommended.
ENTRANCE HALL
Accessed via a modern composite front entrance door. With oak effect laminate flooring, and staircase to the first floor.
CLOAKROOM/WC
1.47 x 0.75 (4'9" x 2'5")Fitted with a hand basin and concealed cistern wc.
LOUNGE
5.31 x 3.02 (17'5" x 9'10")A front aspect lounge, with feature fireplace incorporating an electric stove.
OPEN PLAN DINING KITCHEN
4.95 x 4.55 (16'2" x 14'11")Featuring a large range of modern grey shaker style units and contrasting work tops. Appliances include a built-in oven, gas hob with extractor over, integrated fridge/freezer and washing machine. Ceramic sink, and mixer tap with pull-out hose. Unit housing the 'Ideal Logic' gas central heating boiler. Continued laminate flooring. Rear aspect window, and French doors with integral blinds opening onto the rear garden.
FIRST FLOOR LANDING
With a side aspect window, and access to the loft.
BEDROOM 1
3.36 x 3.05 (11'0" x 10'0")To front aspect, with feature panelled wall.
BEDROOM 2
3.16 x 2.75 (10'4" x 9'0")To rear aspect, with a built-in storage cupboard.
STUDY/DRESSING ROOM
1.84 x 1.53 (6'0" x 5'0")To front aspect.
BATHROOM
2.10 x 2.12 (6'10" x 6'11")Well appointed, comprising a vanity sink unit, wc, and panelled bath with shower over. Heated towel rail, and marble effect wall and floor tiles.
OUTSIDE
The property stands well back at the front, with lawn, and driveway continuing down the side. The rear garden is mainly laid to lawn, with shed and spacious patio area.
TENURE
FREEHOLD
COUNCIL TAX
C
Energy Efficiency and Environmental Impact

Although these particulars are thought to be materially correct their accuracy cannot be guaranteed and they do not form part of any contract.
Property data and search facilities supplied by www.vebra.com






























