
Adams & Jones
2 Station Road
Lutterworth
Leicestershire
LE17 4AP
Nursery Gardens, Dunton Bassett, Lutterworth
Offers Over £550,000
5 Bedroom House - Detached
Situated in the tranquil setting of Nursery Gardens, Dunton Bassett, this exquisite five-bedroom detached family home offers a perfect blend of comfort and elegance. Situated on a private drive shared with a select few properties, this residence promises both privacy and a sense of community.
Upon entering, you are greeted by a spacious entrance hall that leads to a well-appointed cloakroom. The heart of the home is undoubtedly the living dining kitchen, which boasts a range cooker, making it ideal for culinary enthusiasts and family gatherings. Adjacent to this space is a separate dining room, perfect for hosting dinner parties, while the inviting lounge features French doors that open seamlessly into the garden, allowing for an abundance of natural light and a lovely view of the outdoor space. The first floor accommodates three generously sized double bedrooms, with the master suite benefiting from an en-suite shower room for added convenience. A family bathroom, complete with a separate shower, serves the other bedrooms on this level. Ascending to the second floor, you will find two additional bedrooms and a shower room, providing ample space for family or guests. The outdoor area is equally impressive, featuring a paved patio that is perfect for al fresco dining, alongside a garden that is predominantly laid to lawn with attractive shrub borders, creating a serene environment for relaxation. To the front of the property, an extensive parking area and an additional drive lead to a single garage, ensuring that parking is never a concern. This delightful home in Dunton Bassett is an ideal choice for families seeking a spacious and well-designed property in a peaceful location.
Entrance Hallway
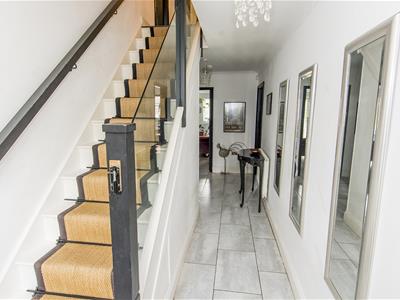 A modern composite door to the front of the property leads to the spacious hallway which gives access to all the ground floor rooms. Stairs leading to the first floor has a glazed balustrade maximising light,. There is a radiator and ceramic tiled flooring.
A modern composite door to the front of the property leads to the spacious hallway which gives access to all the ground floor rooms. Stairs leading to the first floor has a glazed balustrade maximising light,. There is a radiator and ceramic tiled flooring.
Cloakroom
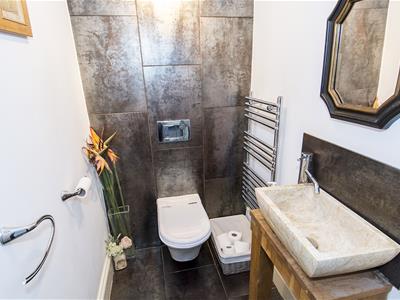 1.47m x 1.19m (4'10" x 3'11")Fitted with a back to wall WC, wash hand basin on a vanity unit, chrome effect heated towel rail, ceramic wall and floor tiles .
1.47m x 1.19m (4'10" x 3'11")Fitted with a back to wall WC, wash hand basin on a vanity unit, chrome effect heated towel rail, ceramic wall and floor tiles .
Living Dining Kitchen
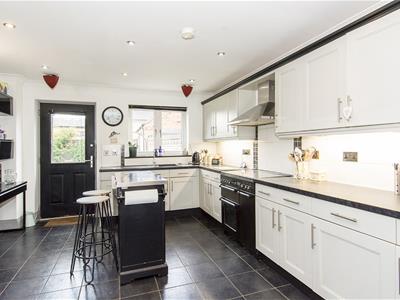 8.56m x 3.66m narrowing to 2.69m (28'1" x 12' narrThe kitchen area is fitted with a range modern cabinets with quartz work surfaces and under pelmet lighting, one and a quarter bowl sink unit with mixer taps over, integrated dishwasher, range cooker with extractor hood over, space for an American fridge freezer ,inset ceiling spotlights, ceramic tiled flooring , UPVC double glazed door and windows to the rear and side aspect. The dining/living area has continuation of ceramic tiled flooring, TV ariel and BT point and UPVC double glazed window to the front aspect.
8.56m x 3.66m narrowing to 2.69m (28'1" x 12' narrThe kitchen area is fitted with a range modern cabinets with quartz work surfaces and under pelmet lighting, one and a quarter bowl sink unit with mixer taps over, integrated dishwasher, range cooker with extractor hood over, space for an American fridge freezer ,inset ceiling spotlights, ceramic tiled flooring , UPVC double glazed door and windows to the rear and side aspect. The dining/living area has continuation of ceramic tiled flooring, TV ariel and BT point and UPVC double glazed window to the front aspect.
Living dining kitchen Photo Two
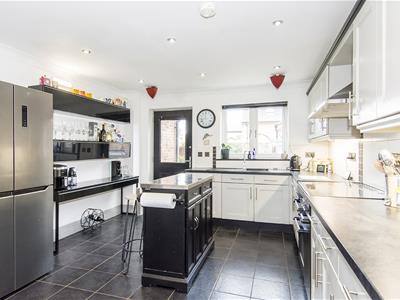
Living Dining Kitchen Photo 3
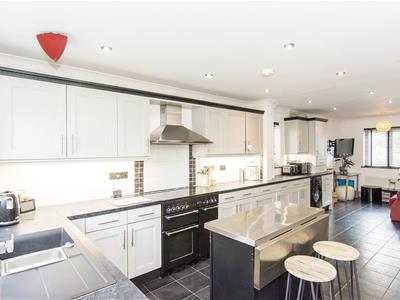
Living Dining Kitchen Photo 4
Lounge
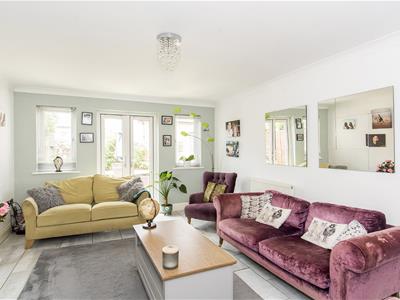 5.28m x 3.73m (17'4" x 12'3")UPVC double glazed windows and French doors giving access to the rear garden, feature fireplace with pebble effect electric fire, two radiators, ceramic tiled flooring , TV and Sky point, BT point.
5.28m x 3.73m (17'4" x 12'3")UPVC double glazed windows and French doors giving access to the rear garden, feature fireplace with pebble effect electric fire, two radiators, ceramic tiled flooring , TV and Sky point, BT point.
Lounge Photo 2
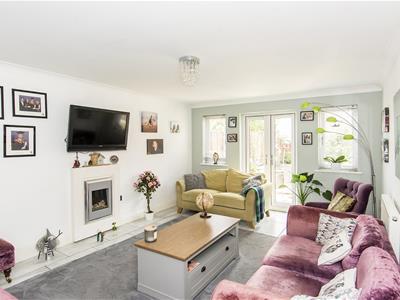
Lounge Photo 3
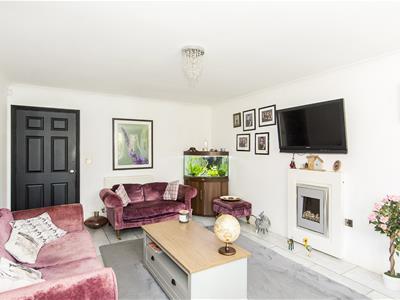
Separate Dining Room
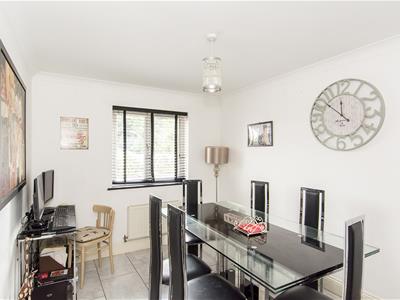 3.78m x 2.69m (12'5" x 8'10")UPVC double glazed window to the front, aspect, radiator, TV point, BT point and ceramic tiled flooring.
3.78m x 2.69m (12'5" x 8'10")UPVC double glazed window to the front, aspect, radiator, TV point, BT point and ceramic tiled flooring.
Galleried Landing
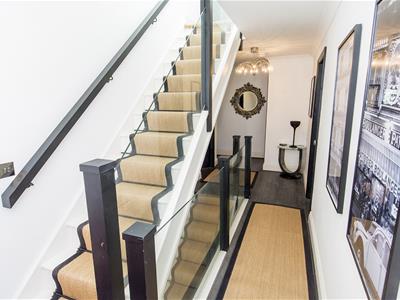 Stairs leading to the second floor with glazed balustrade maximizing light, wood effect flooring, airing cupboard, radiator, UPVC double glazed window to the front aspect.
Stairs leading to the second floor with glazed balustrade maximizing light, wood effect flooring, airing cupboard, radiator, UPVC double glazed window to the front aspect.
Master Bedroom
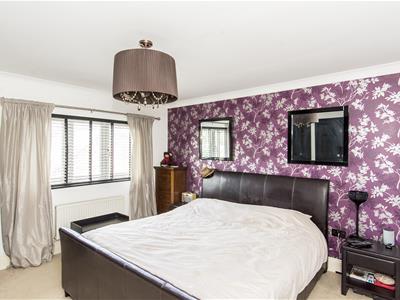 4.45m plus robes x 3.99m (14'7" plus robes x 13'1"A king-sized bedroom with a UPVC double glazed window to the rear aspect , two double built-in-wardrobes, a radiator, TV and BT points.
4.45m plus robes x 3.99m (14'7" plus robes x 13'1"A king-sized bedroom with a UPVC double glazed window to the rear aspect , two double built-in-wardrobes, a radiator, TV and BT points.
Master Bedroom Photo 2
Master Bedroom photo 3
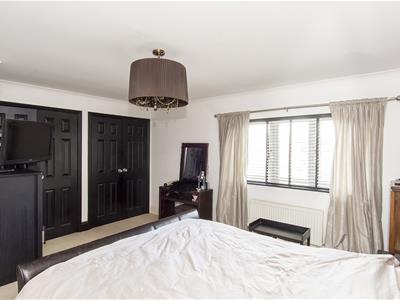
En-Suite
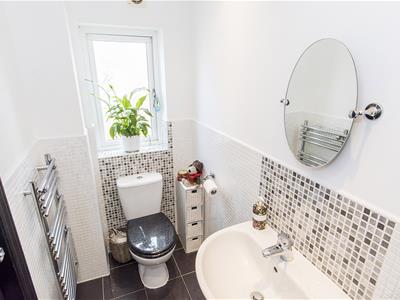 2.77m x 1.14m (9'1" x 3'9")Fitted with a fully tiled double walk-in shower cubicle with electric shower, low-level WC, pedestal wash hand basin, ceramic wall and floor tiles, UPVC double glazed opaque window to the side aspect, inset ceiling spotlights, chrome heated towel rail.
2.77m x 1.14m (9'1" x 3'9")Fitted with a fully tiled double walk-in shower cubicle with electric shower, low-level WC, pedestal wash hand basin, ceramic wall and floor tiles, UPVC double glazed opaque window to the side aspect, inset ceiling spotlights, chrome heated towel rail.
En-suite Photo 2
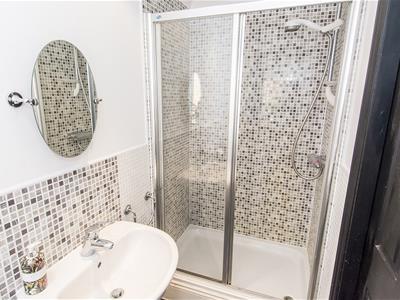
Bedroom Two
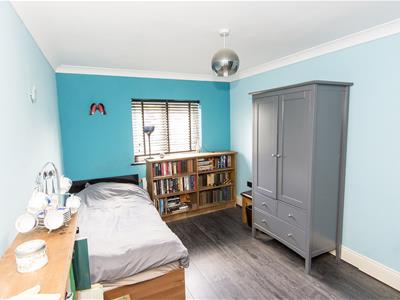 4.55m x 2.74m (14'11" x 9')A double bedroom , UPVC double glazed window to the front aspect, double built-in-wardrobes, radiator, TV point and wood effect laminate flooring.
4.55m x 2.74m (14'11" x 9')A double bedroom , UPVC double glazed window to the front aspect, double built-in-wardrobes, radiator, TV point and wood effect laminate flooring.
Bedroom Three
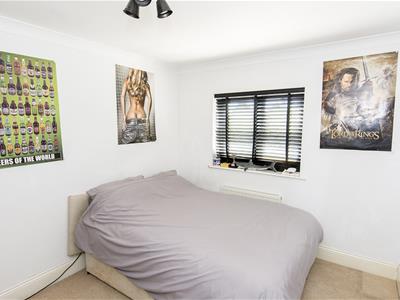 3.23m x 2.74m (10'7" x 9')A double bedroom with a UPVC double glazed window to the front aspect and a radiator.
3.23m x 2.74m (10'7" x 9')A double bedroom with a UPVC double glazed window to the front aspect and a radiator.
Bathroom
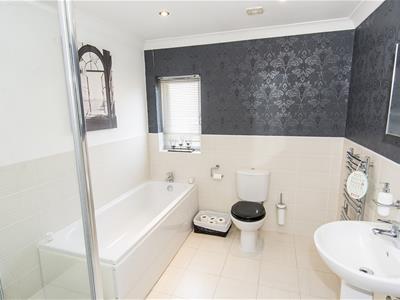 2.84m x 2.34m (9'4" x 7'8")Fitted with a white suite which comprises of a panelled bath, fully tiled shower cubicle with electric shower, low-level WC, pedestal hand wash basin, ceramic wall and floor tiles, chrome heated towel rail, UPVC double glazed opaque window to the rear aspect.
2.84m x 2.34m (9'4" x 7'8")Fitted with a white suite which comprises of a panelled bath, fully tiled shower cubicle with electric shower, low-level WC, pedestal hand wash basin, ceramic wall and floor tiles, chrome heated towel rail, UPVC double glazed opaque window to the rear aspect.
Bathroom Photo 2
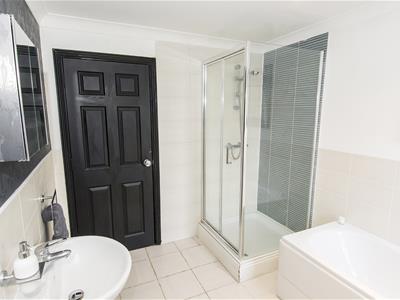
Second Floor Landing
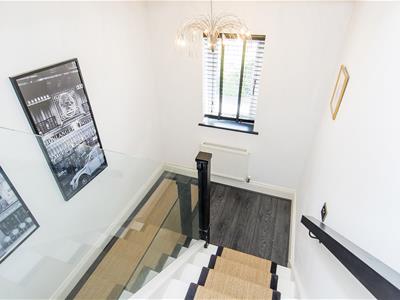 Internal doors to all second floor rooms. loft hatch. Velux roof line window.
Internal doors to all second floor rooms. loft hatch. Velux roof line window.
Bedroom Four
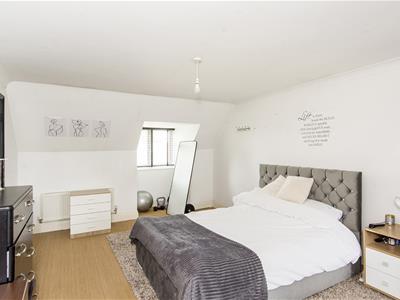 6.93m into recess x 3.73m (22'9" into recess x 12'A very spacious double bedroom with dual aspect windows to the front and rear, a radiator and a TV point.
6.93m into recess x 3.73m (22'9" into recess x 12'A very spacious double bedroom with dual aspect windows to the front and rear, a radiator and a TV point.
Bedroom Four Photo 2
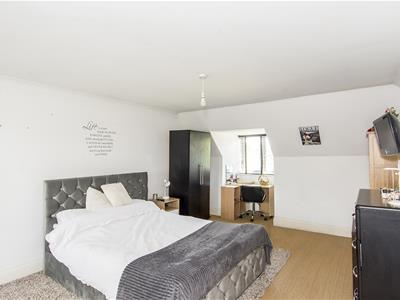
Shower Room
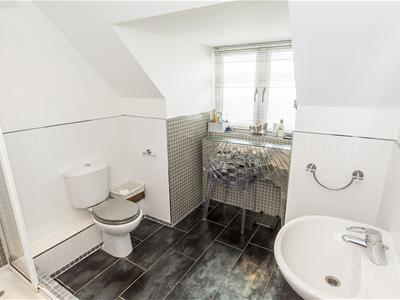 2.87m x 2.34m (9'5" x 7'8")Fitted with a white suite which compromises a wash hand basin and low-level WC, walk-in shower cubicle with electric shower, extractor fan, tiled walls and floor, chrome effect heated towel rail, inset ceiling spotlights, UPVC double glazed opaque window to the rear.
2.87m x 2.34m (9'5" x 7'8")Fitted with a white suite which compromises a wash hand basin and low-level WC, walk-in shower cubicle with electric shower, extractor fan, tiled walls and floor, chrome effect heated towel rail, inset ceiling spotlights, UPVC double glazed opaque window to the rear.
Shower Room Photo 2
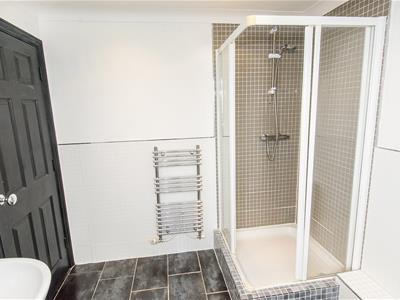
Bedroom Five
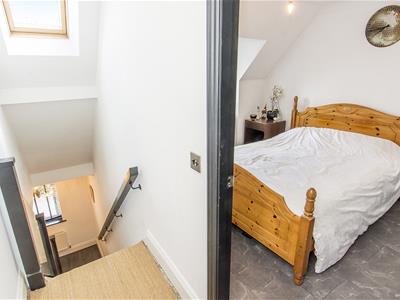 3.96m into recess x 2.74m (13' into recess x 9' )A double bedroom with a window to the front aspect.
3.96m into recess x 2.74m (13' into recess x 9' )A double bedroom with a window to the front aspect.
Garden
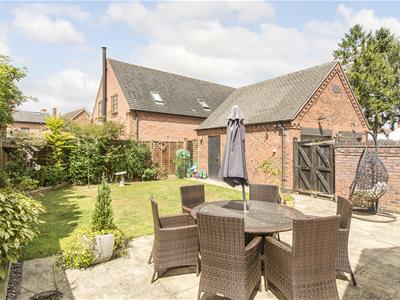 The garden is impressive, featuring a paved patio that is perfect for al fresco dining, alongside a garden that is predominantly laid to lawn with attractive shrub borders, creating a serene environment for relaxation. A set of double timber gates give access to the drive.
The garden is impressive, featuring a paved patio that is perfect for al fresco dining, alongside a garden that is predominantly laid to lawn with attractive shrub borders, creating a serene environment for relaxation. A set of double timber gates give access to the drive.
Garden Photo 2
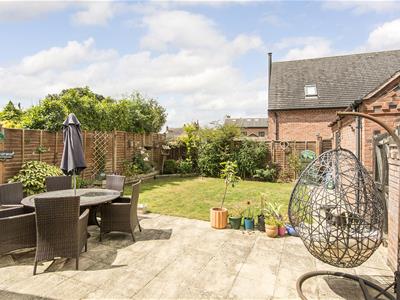
Rear Aspect photo
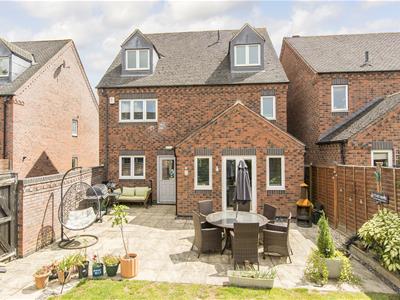
Garage & Parking
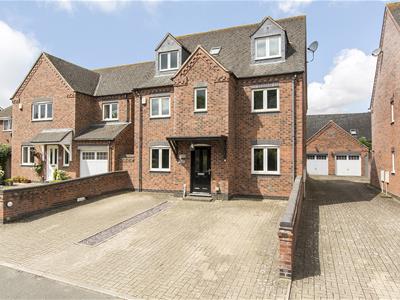 The single garage has an up and over door, power and lighting (on sensor), personnel door to side leading to the garden. There is an extensive block paved frontage and an additional driveway to the side which provides ample off road parking for several vehicles. Gated access to the garden.
The single garage has an up and over door, power and lighting (on sensor), personnel door to side leading to the garden. There is an extensive block paved frontage and an additional driveway to the side which provides ample off road parking for several vehicles. Gated access to the garden.
Energy Efficiency and Environmental Impact
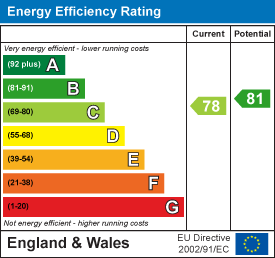
Although these particulars are thought to be materially correct their accuracy cannot be guaranteed and they do not form part of any contract.
Property data and search facilities supplied by www.vebra.com





