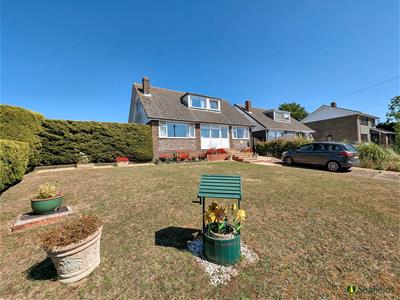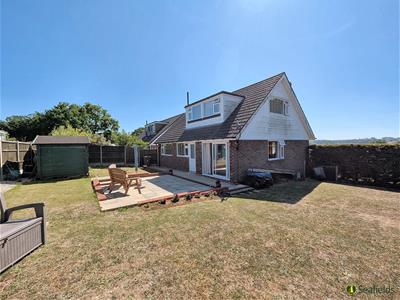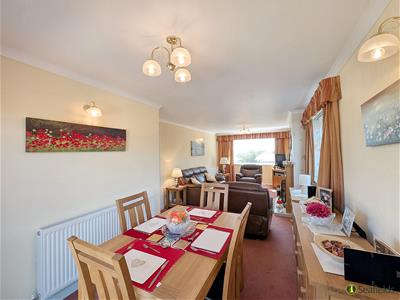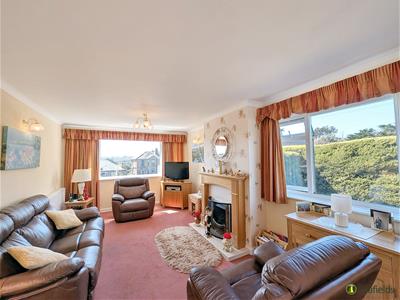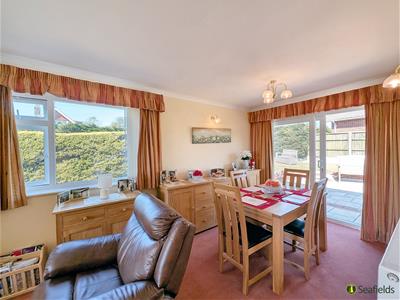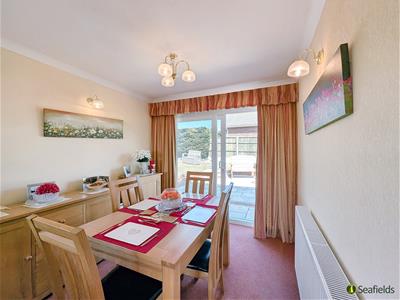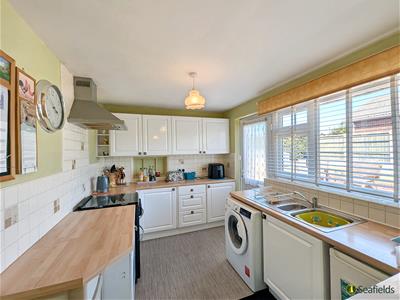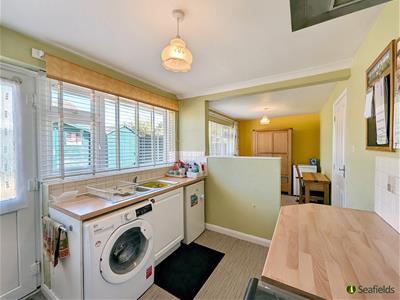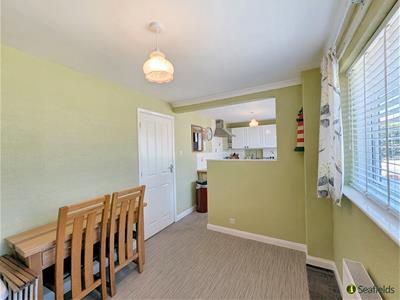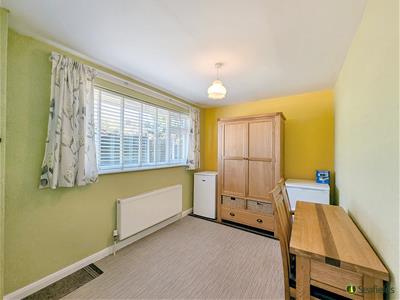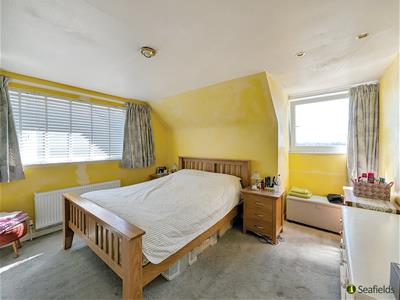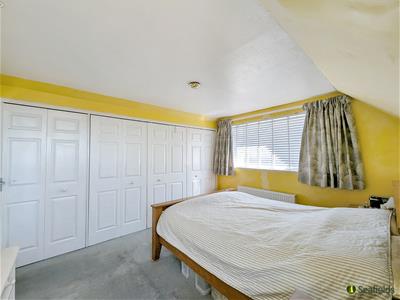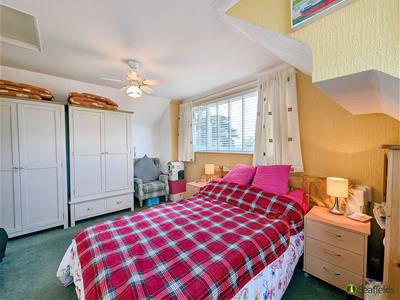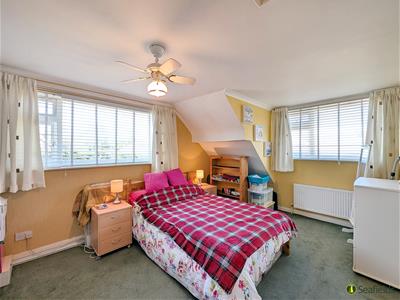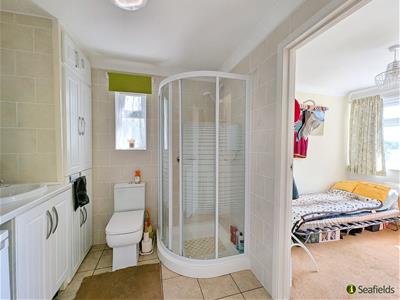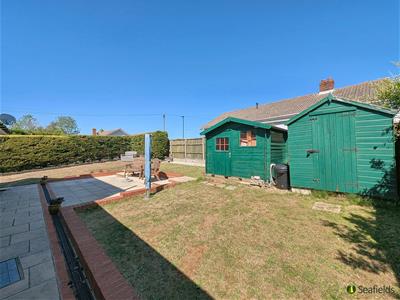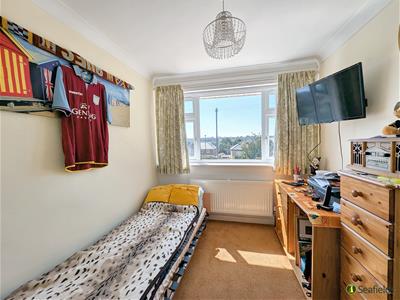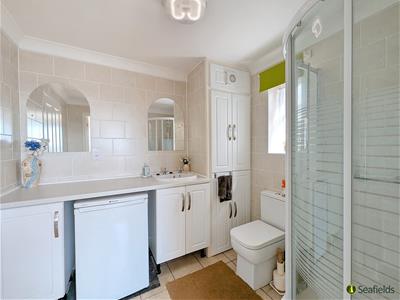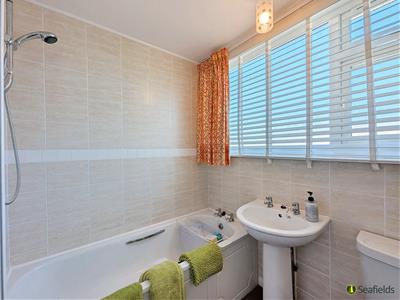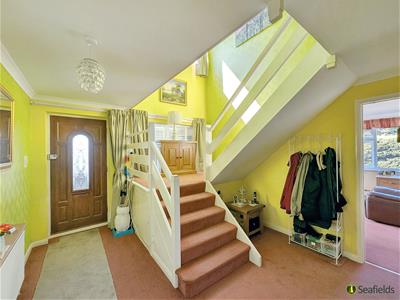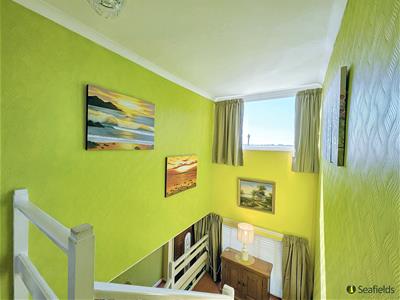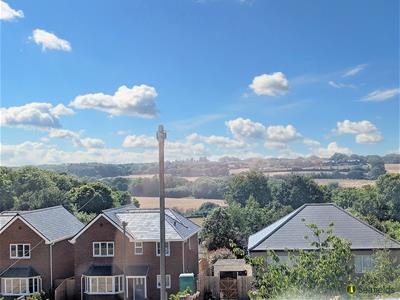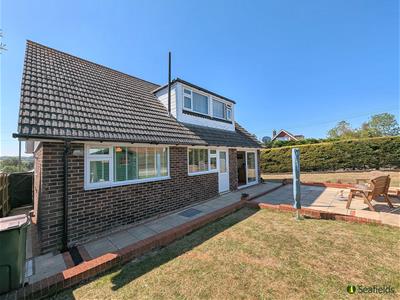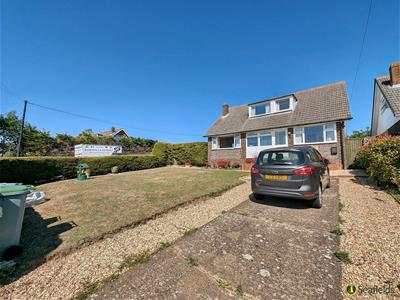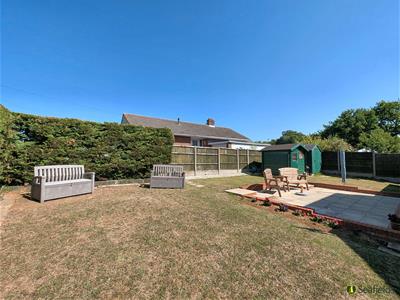
18-19 Union Street
Ryde
Isle Of Wight
PO33 2DU
The Glade, Nettlestone, PO34 5JA
Guide Price £408,000
3 Bedroom House - Detached
- Superbly Spacious, Bright & Versatile
- Detached Chalet Style Home
- 3 Bedrooms (one on Ground Floor)
- Lovely Triple Aspect Sitting Room
- Open Plan Kitchen/Dining Room
- Utility/Shower Room * Bathroom
- Far Reaching Rural Views * Gas CH
- Moments to Shop, Beaches, Bus Route
- Lovely Private Gardens * Deep Driveway
- Freehold * Council Tax: D * EPC: D
CHARMING HOME OFFERING GREAT CONVENIENCE!
Set within a good sized elevated plot and benefiting from superb far reaching views over the neighbouring countryside, a DETACHED HOME offering well proportioned accommodation including a welcoming hallway, triple aspect sitting room, kitchen/dining room, 3 BEDROOMS (one on the ground floor with en suite shower/utility room) plus first floor bathroom. Additional benefits include GAS CENTRAL HEATING, double glazing throughout, PRIVATE GARDENS to front and rear plus a deep DRIVEWAY. The property is a short walk away from the popular local store, bus route and primary school, plus the renowned beautiful beaches. Neighbouring village amenities, Yacht Clubs and eateries are an easy walk or short drive away, with Ryde town and its passenger ferry links approximately 7 minutes' by car. This bright and airy home is certainly well worth a visit by those seeking a comfortable coastal lifestyle.
ACCOMMODATION:
Smartly paved shallow steps up to double glazed entrance door into:
PORCH:
Large useful porch with double glazed windows to front, tiled flooring and ample space for coat hanging and shoes/boots. Obscured double glazed window to hall. Solid door to:
ENTRANCE HALL:
A large welcoming hallway with radiator. Stairs with white painted balustrade leading to first floor - including low and high level double glazed windows to front providing ample natural light. Doors leading to:
SITTING ROOM:
A superbly proportioned triple aspect reception room - currently laid out with sitting and dining areas. Double glazed windows to front (offering super views over the garden and countryside beyond) and to the side. Double glazed sliding doors to rear garden. Radiators x 2. Fireplace with timber mantle.
KITCHEN/DINER:
A good sized kitchen/diner - part-divided by half-height wall - offering a designated dining area with double glazed window to rear. Radiator. There is a modern fitted kitchen comprising matching cupboard and drawer units with contrasting work surfaces over incorporating inset sink unit. Space for gas cooker, dishwasher and fridge. Double glazed window and door to rear garden.
UTILITY/SHOWER ROOM:
A useful, well proportioned room with dual purpose - a utility area with work surface incorporating inset basin - plus plumbing beneath for washing machine. Storage cupboards. Corner shower cubicle and w.c. Tiled walls and floor. Radiator. Door to:
BEDROOM 3:
Large single or small double bedroom with double glazed window to front with a pleasant countryside views. Radiator.
FIRST FLOOR LANDING:
Galleried landing with ample natural light from high level double glazed window to front with super field views. Radiator. Doors to:
BEDROOM 1:
Large dual aspect double bedroom with double glazed window to front with a lovely outlook across neighbouring countryside, and further window to side. Radiator. Excellent full width range of white fronted wardrobes/cupboards.
BEDROOM 2:
Another large double bedroom with double glazed windows to side and rear. Radiator. Access to loft space.
BATHROOM
Fully tiled bathroom comprising modern suite of bath with shower over and folding screen; pedestal wash basin and wc. Obscured double glazed window to rear
GARDENS:
The gardens are a particular feature of 4 The Glade. To the front, there is a good sized private garden bordered by hedging. The enclosed L-shaped garden comprises a smart patio area - perfect for al fresco dining/entertaining/relaxing. The rest is mainly laid to lawn with 2 sheds and gated access to the front.
DRIVEWAY:
Private driveway providing ample parking for 2 large vehicles.
TENURE:
Freehold
OTHER PROPERTY FACTS:
Conservation Area: No
Council Tax Band: D
Energy Performance Rating: D (59)
Flood Risk: No
Seller's Situation: Moving to Mainland
DISCLAIMER:
Floor plan and measurements are approximate and not to scale. We have not tested any appliances or systems, and our description should not be taken as a guarantee that these are in working order. None of these statements contained in these details are to be relied upon as statements of fact.
Energy Efficiency and Environmental Impact
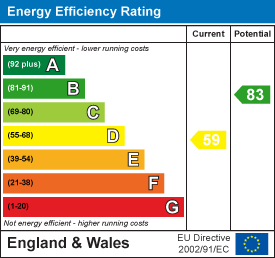
Although these particulars are thought to be materially correct their accuracy cannot be guaranteed and they do not form part of any contract.
Property data and search facilities supplied by www.vebra.com
